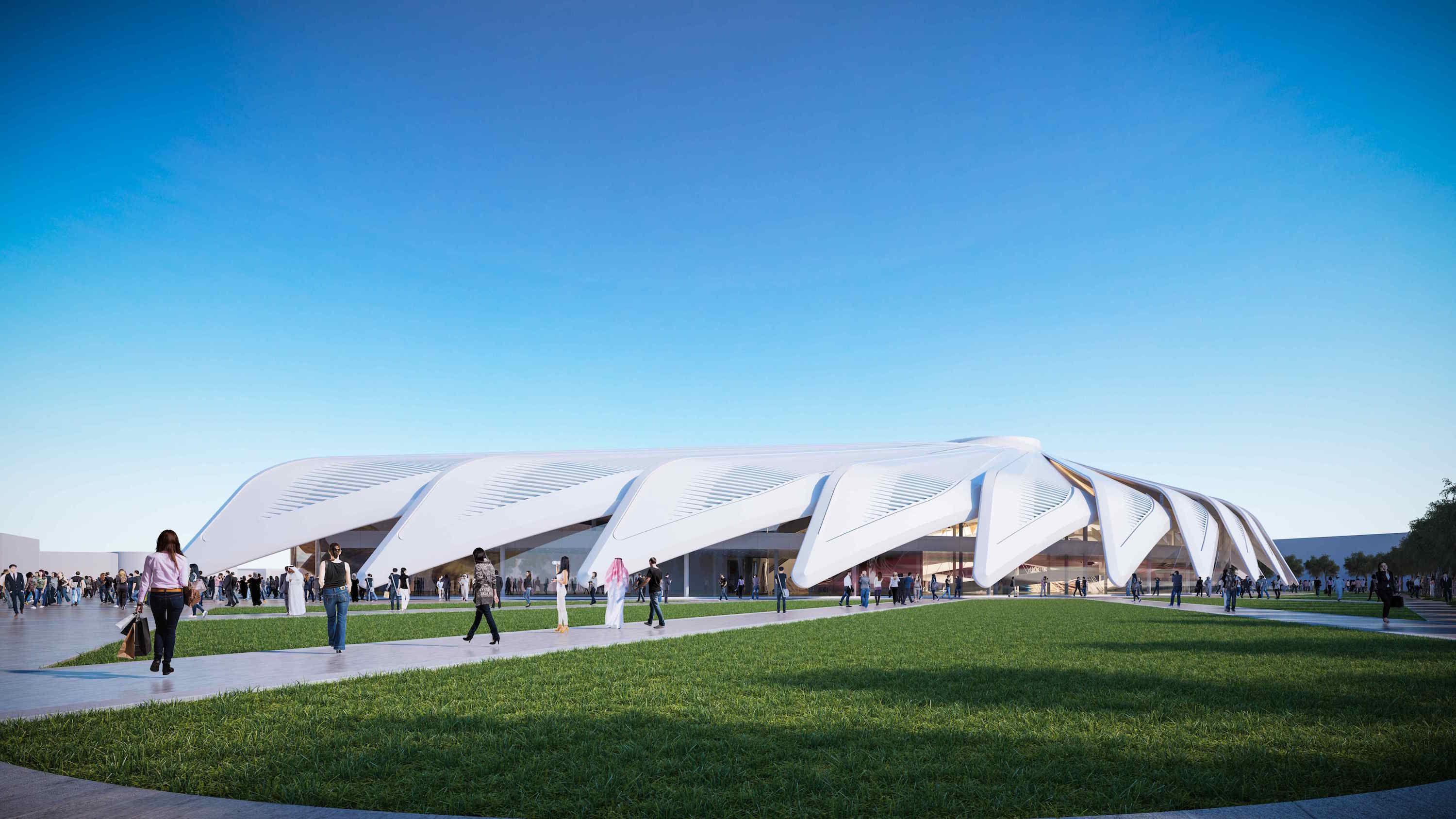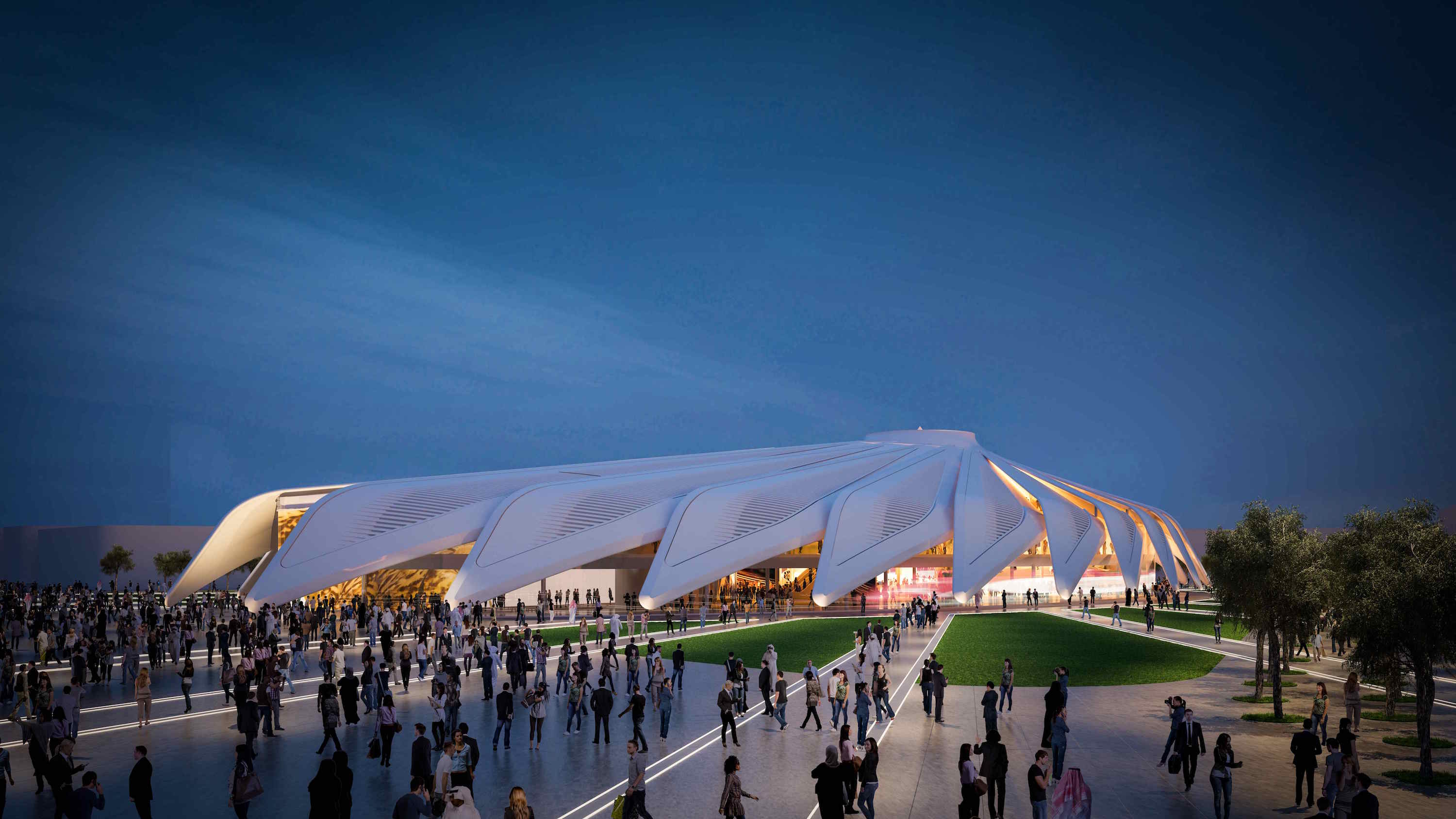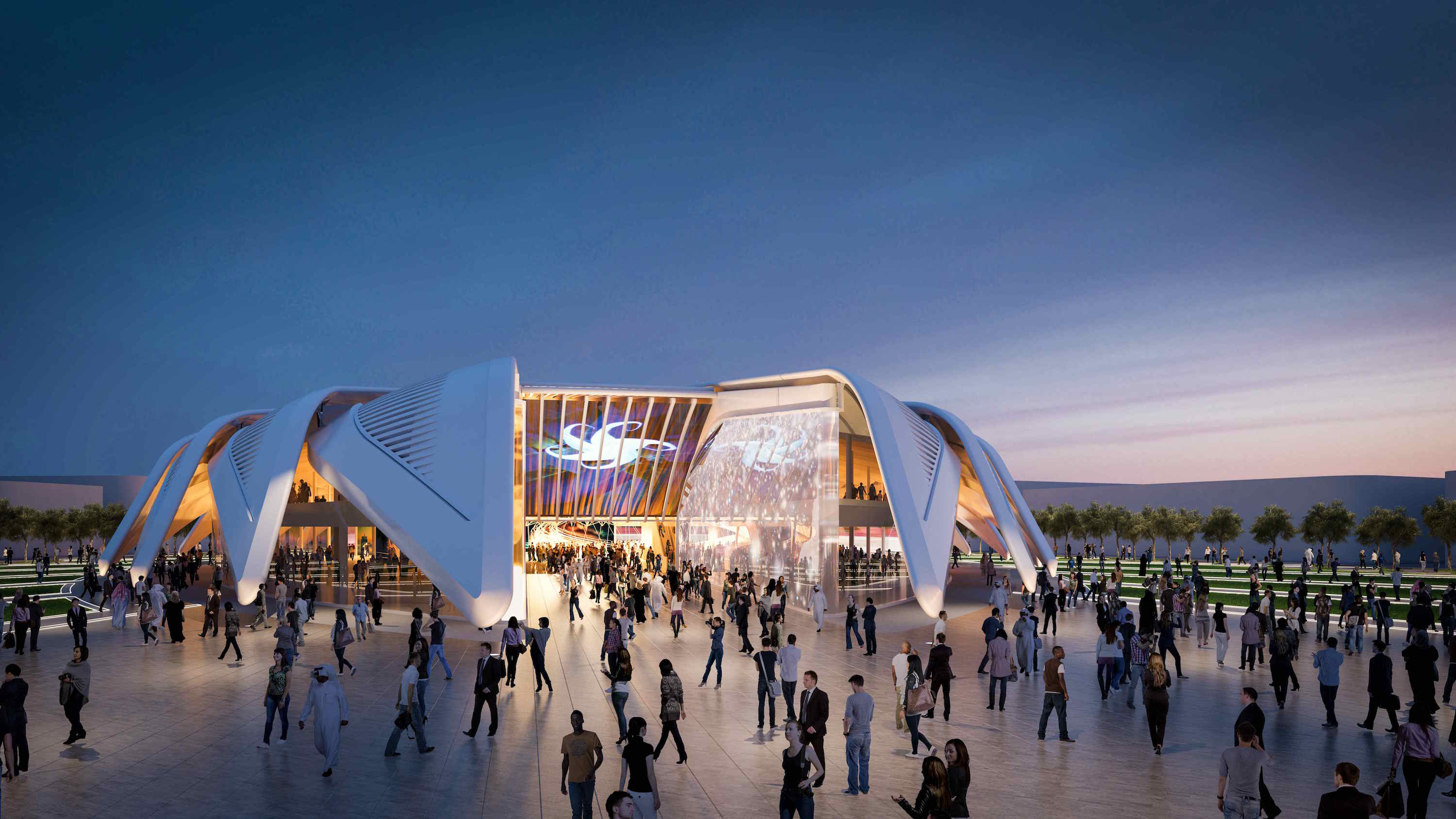In a competition of nine architecture firms and 11 submitted proposals, the United Arab Emirates selected Santiago Calatrava’s design for the UAE Pavilion at the Dubai World Expo 2020.
UAE officials felt that the structure, which features a series of wing-shaped exterior panels meant to look like a falcon in flight, best represented the expo’s theme, “Connecting Minds, Creating the Future.” They also said the design has a distinct UAE feel and that it embodied the country’s past and future.
“The proposed design of the UAE Pavilion captures the story we want to tell the world about our nation,” UAE Minister of State Sultan Ahmed Al Jaber said in a statement. “Our late founding father His Highness Sheikh Zayed bin Sultan Al Nahyan used falconry expeditions to forge connections between tribes and to create a distinct national identity which ultimately led to the founding of the United Arab Emirates. Now, the falcon design will symbolize how we are connecting the UAE to the minds of the world and how as a global community we can soar to new heights through partnership and cooperation.”
The 161,000-sf pavilion will have exhibition areas, lounges, food and drink outlets, and an auditorium, and it is designed to meet LEED Platinum standards.
The structure will be in the center of the 500-acre exhibition area. Held from October 2020 to April 2021, Dubai 2020 is a six-month architecture, innovation, and global culture fair that is expected to draw 25 million visitors and participants.
Calatrava has another connection with the city. Earlier this year, his Dubai Creek Harbour design was chosen in a competition of six proposals. The slender minaret-shaped tower is expected to be taller than the Burj Khalifa, currently the world’s tallest building, and is slated to be completed before Dubai 2020.
In March, three major firms designed other pavilions for the expo. BIG designed the Opportunity Pavilion, Foster+Partners submitted the winning Mobility Pavilion, and Grimshaw created the Sustainability Pavilion.
 Santiago Calatrava’s UAE Pavilion. Click to enlarge.
Santiago Calatrava’s UAE Pavilion. Click to enlarge.
Related Stories
| Feb 13, 2014
Extreme Conversion: Nazi bunker transformed into green power plant, war memorial
The bunker, which sat empty for over 60 years after WWII, now uses sustainable technology and will provide power to about 4,000 homes.
| Feb 7, 2014
Zaha Hadid's 'white crystal' petroleum research center taking shape in the desert [slideshow]
Like a crystalline form still in the state of expansion, the King Abdullah Petroleum Studies and Research Center will rise from the desert in dramatic fashion, with a network of bright-white, six-sided cells combining to form an angular, shell-like façade.
| Jan 31, 2014
6 considerations for rehabbing student union buildings
Most colleges and universities feel pressure to offer the latest amenities in order to attract and retain the best and brightest students. While hauling in the bulldozer to create modern facilities is attractive in some regards, deciding to renovate can be just as effective and, in some cases, even preferable to new construction.
| Jan 30, 2014
How reverse engineering nature can spur design innovation
It’s not enough to copy nature. Today’s designers need a deeper understanding of environmental nuance, from the biome in.
| Jan 29, 2014
Notre Dame to expand football stadium in largest project in school history
The $400 million Campus Crossroads Project will add more than 750,000 sf of academic, student life, and athletic space in three new buildings attached to the school's iconic football stadium.
| Jan 28, 2014
16 awe-inspiring interior designs from around the world [slideshow]
The International Interior Design Association released the winners of its 4th Annual Global Excellence Awards. Here's a recap of the winning projects.
| Jan 28, 2014
Big Ten Conference opens swanky HQ and museum [slideshow]
The new mixed-use headquarters includes a museum, broadcast studios, conference facilities, office spaces, and, oh yeah, a Brazilian steakhouse.
| Jan 13, 2014
Custom exterior fabricator A. Zahner unveils free façade design software for architects
The web-based tool uses the company's factory floor like "a massive rapid prototype machine,” allowing designers to manipulate designs on the fly based on cost and other factors, according to CEO/President Bill Zahner.
| Jan 11, 2014
Getting to net-zero energy with brick masonry construction [AIA course]
When targeting net-zero energy performance, AEC professionals are advised to tackle energy demand first. This AIA course covers brick masonry's role in reducing energy consumption in buildings.
| Dec 30, 2013
Calatrava facing legal action from his home town over crumbling cultural complex
Officials with the city of Valencia, Spain, are blaming Santiago Calatrava for the rapid deterioration of buildings within its City of Arts and Sciences complex.



















