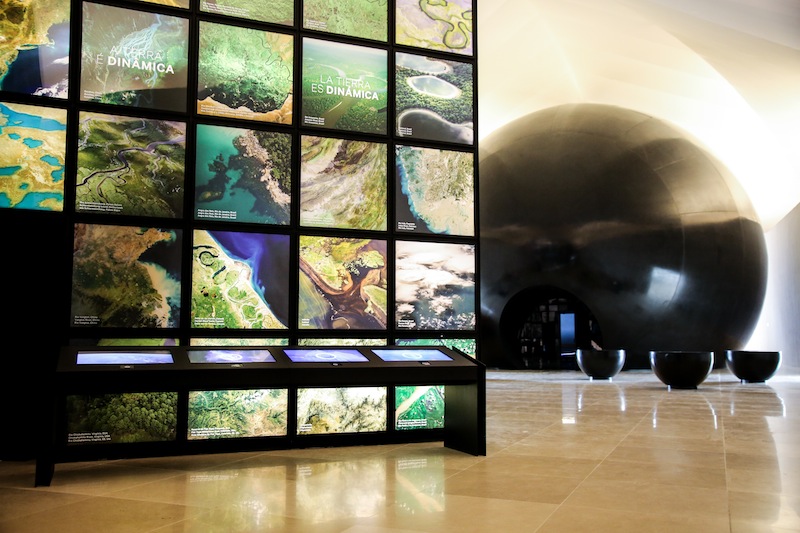The Museu do Amanhã, or Museum of Tomorrow, opened Friday in Rio de Janeiro, Brazil.
Designed by architect and engineer Santiago Calatrava, the museum most notably has a large skeletal roof that juts off of each side of the structure. A 75-meter overhang extends over the plaza that wraps around the building, and a 45-meter extension elevates above Guanabara Bay. The wings, combined with a reflection pool that surrounds the building, make it look like the building is floating.
"The idea is that the building feels ethereal, almost floating on the sea, like a ship, a bird, or a plant,” Calatrava said in a statement. “Because of the changing nature of the exhibits, we have introduced an archetypal structure inside the building. This simplicity allows for the functional versatility of the Museum, able to accommodate conferences or act as a research space.”
The museum has 5,000 sm of exhibition space and a 7,000-sm plaza. The lower level contains offices, educational and research facilities, and an auditorium, along with a museum store, a restaurant, lobby, archives, and storage. Permanent exhibitions are housed upstairs.
As the name implies, the museum addresses issues that affect the future of humanity, including topics like population growth, climate change, and the distribution of wealth. Fittingly, it carries over some of the themes of sustainable design into its structure. Adjustable PV panels can be positioned for optimal sunlight throughout the day, and water from the bay regulates the building’s interior temperature and provides water for the reflecting pools.
The goal is for the museum to revitalize its neighborhood, Porto Maravilha. Museu do Amanhã "is the result of a consistent dialogue,” Calatrava said. “The building was built to be a museum for the future, and an educational unit."







Related Stories
| May 29, 2012
Reconstruction Awards Entry Information
Download a PDF of the Entry Information at the bottom of this page.
| May 24, 2012
2012 Reconstruction Awards Entry Form
Download a PDF of the Entry Form at the bottom of this page.
| Apr 6, 2012
Batson-Cook breaks ground on hotel adjacent to Infantry Museum & Fort Benning
The four-story, 65,000-ft property will feature 102 hotel rooms, including 14 studio suites.
| Mar 29, 2012
Construction completed on Las Vegas’ newest performing arts center
The Smith Center will be the first major multi-purpose performance center in the U.S. to earn Silver LEED certification.
| Mar 5, 2012
Franklin Institute in Philadelphia selects Skanska to construct new pavilion
The building has been designed by SaylorGregg Architects and will apply for LEED Silver certification.
| Dec 5, 2011
Summit Design+Build begins renovation of Chicago’s Esquire Theatre
The 33,000 square foot building will undergo an extensive structural remodel and core & shell build-out changing the building’s use from a movie theater to a high-end retail center.
| Nov 9, 2011
Lincoln Center Pavilion wins national architecture and engineering award
The project team members include owner Lincoln Center for the Performing Arts, New York; design architect and interior designer of the restaurant, Diller Scofidio + Renfro, New York; executive architect, FXFOWLE, New York; and architect and interior designer of the film center, Rockwell Group, New York; structural engineer Arup (AISC Member), New York; and general contractor Turner Construction Company (AISC Member), New York.
| Oct 12, 2011
BIM Clarification and Codification in a Louisiana Sports Museum
The Louisiana State Sports Hall of Fame celebrates the sporting past, but it took innovative 3D planning and coordination of the future to deliver its contemporary design.
| Oct 12, 2011
Consigli Construction breaks ground for Bigelow Laboratory Center for Ocean Health
Consigli to build third phase of 64-acre Ocean Science and Education Campus, design by WBRC Architects , engineers in association with Perkins + Will
| Sep 12, 2011
Living Buildings: Are AEC Firms up to the Challenge?
Modular Architecture > You’ve done a LEED Gold or two, maybe even a LEED Platinum. But are you and your firm ready to take on the Living Building Challenge? Think twice before you say yes.















