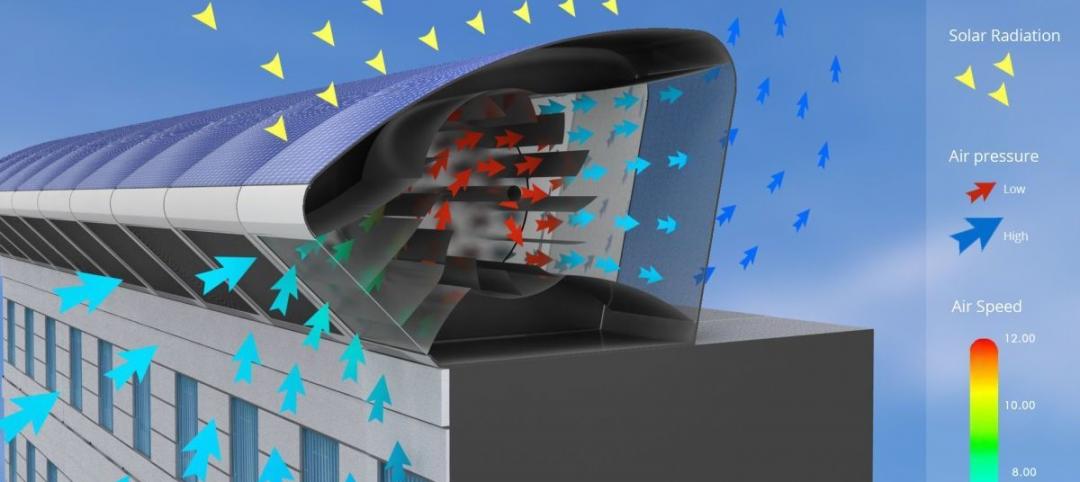SWA Group has recently announced the approval of The Clearing, the firm’s design for the Sandy Hook Permanent Memorial. The design was selected unanimously by the Sandy Hook Permanent Memorial Commission among 189 international design submissions.
The design’s three hallmarks include "the circle," "the path," and "the tree." A circling network of paths takes visitors through a woodland and meadows. “Our path moves in gentle circles through a flowering woodland which celebrates the lives of the victims, and eventually arrives at a central memorial ‘clearing’ where the community can gather in love for those lost,” said Co-Designer Ben Waldo. “The path has no true beginning or end, which allows visitors to experience the space at their own pace and in their own way, while always bringing them closer together.”

The connecting paths allow the visitor to experience the space in their own way and at their own pace before arriving at the center. The Memorial Clearing is framed by two low stone walls with wood tops and two low stone seatwalls.
A water feature sits in a grand basin at the center of the Memorial. The edge of the feature is engraved with the names of the victims. Water flows inwards toward a planter at the center, where a the “Sacred Sycamore” is planted at the center of the pool, symbolizing the growth of the community.

In addition to SWA Group, the build team also includes JMC (civil engineer), GNBC (structural engineer), Atelier Ten (lighting), Fluidity (water feature design), Artemis (landscape architect), and Centek Engineering (electrical engineer).
The Memorial will sit on a donated five-acre site in Newtown, Conn., with groundbreaking set to take place in August. The project is slated to be complete and open on Dec. 14, 2022, the 10th anniversary of the tragedy.

Related Stories
Office Buildings | Feb 3, 2015
Bjarke Ingels' BIG proposes canopied, vertical village for Middle East media company
The tensile canopy shades a relaxation plaza from the desert sun.
Fire-Rated Products | Feb 3, 2015
AIA course: Fire and life safety in large buildings
Earn 1.0 AIA/CES learning units by studying this article and successfully completing the online exam.
Multifamily Housing | Feb 2, 2015
D.C. developer sees apartment project as catalyst for modeling neighborhood after N.Y.'s popular High Line district
It’s no accident that the word “Highline” is in this project’s name. The goal is for the building to be a kind of gateway into the larger redevelopment of the surrounding neighborhood to resemble New York’s City’s trendy downtown Meatpacking District, through which runs a portion the High Line elevated park.
Healthcare Facilities | Feb 1, 2015
7 new factors shaping hospital emergency departments
A new generation of highly efficient emergency care facilities is upping the ante on patient care and convenience while helping to reposition hospital systems within their local markets.
Multifamily Housing | Jan 31, 2015
5 intriguing trends to track in the multifamily housing game
Demand for rental apartments and condos hasn’t been this strong in years, and our experts think the multifamily sector still has legs. But you have to know what developers, tenants, and buyers are looking for to have any hope of succeeding in this fast-changing market sector.
Multifamily Housing | Jan 31, 2015
20% down?!! Survey exposes how thin renters’ wallets are
A survey of more than 25,000 adults found the renters to be more burdened by debt than homeowners and severely short of emergency savings.
Multifamily Housing | Jan 31, 2015
Production builders are still shying away from rental housing
Toll Brothers, Lennar, and Trumark are among a small group of production builders to engage in construction for rental customers.
Architects | Jan 30, 2015
Exhibit captures 60 of Bjarke Ingels' projects — from hottest to coldest places on Earth
The Hot to Cold exhibit encompasses 60 of BIG’s recent projects captured by Iwan Baan´s masterful photography.
BIM and Information Technology | Jan 29, 2015
Lego X by Gravity elevates the toy to a digital modeling kit
With the Lego X system, users can transfer the forms they’ve created with legos into real-time digital files.
Energy Efficiency | Jan 28, 2015
An urban wind and solar energy system that may actually work
The system was designed to take advantage of a building's air flow and generate energy even if its in the middle of a city.

















