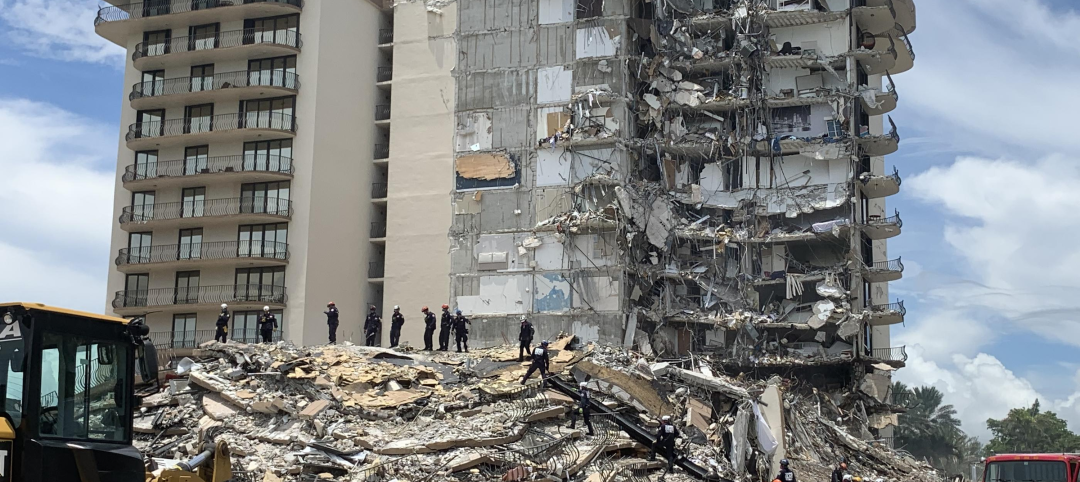Designed by Heller Manus Architects, 181 Fremont, a 56-story mixed-use tower, will be San Francisco’s third tallest structure when completed and will also become the most earthquake-resilient building in the city, or any city on the West Coast, after officially achieving a Resilience-based Earthquake Design Initiative (REDi) Gold Rating.
Arup designed the REDi Rating System with contributions from a diverse group of external collaborators. The system outlines holistic design and planning criteria within a resilience-based framework for architects and engineers to enable owners to resume business operations and provide livable conditions for tenants quickly after an earthquake. A structure designed to REDi guidelines will be able to withstand the impact of a 475-year seismic event.
The REDi Gold Rating that 181 Fremont - which Arup was the structural engineer, geotechnical engineer, and resilience consultant for - achieved includes enhanced structural and non-structural design to limit damage, improved egress systems, contingency plans to reduce post-earthquake recovery times, and development of a tenant’s resilience manual of recommendations to keep their space earthquake-ready. A building with a REDi Gold Rating can expect its repair costs to be cut by approximately 10 times compared to code-designed buildings and can also reduce the expected functionality downtime from 18 months to less than a few weeks.
One of the main design elements used and designed by Arup in 181 Fremont to achieve the rating were viscous dampers, which were integrated into the steel megabraces and uplifting megacolumns to significantly reduce the potential for earthquake damage. These viscous dampers also resulted in material savings of approximately 3,000 tons of steel. Additionally, the entire penthouse floor was freed up for occupancy as the dampers allowed for the removal of a tuned mass roof damper.
As a sign of industry acceptance, the USGBC has developed new Resilient Design Pilot Credits for the LEED Rating System that reference REDi by name and Arup is in the process of creating a version of REDi for flooding and has been approached to investigate an application for hurricanes and tornadoes, as well.
Related Stories
Codes and Standards | Nov 10, 2023
Washington state building codes to protect structures from wildfire provoke controversy
New building codes in Washington state intended to protect structures from wildfires are provoking backlash from builders, cities, and environmentalists. Critics charge that the rules that are scheduled to take effect March 15 are confusing, will increase housing costs, and could cause too many trees to be cut down.
Sustainability | Nov 1, 2023
Researchers create building air leakage detection system using a camera in real time
Researchers at the U.S. Department of Energy’s Oak Ridge National Laboratory have developed a system that uses a camera to detect air leakage from buildings in real time.
Resiliency | Oct 19, 2023
Jacksonville unveils 50-year strategy for resiliency to flooding, extreme heat, wildfires
The City of Jacksonville, Fla., recently released plans for Resilient Jacksonville, a 50-year resiliency strategy to reduce the risks from flooding, hurricanes, excessive heat, and wildfires, and to respond better to those events. The plan includes ways to stop the St. Johns River from flooding vulnerable neighborhoods, including those prone to flooding during heavy rain or hurricanes.
Engineers | Oct 12, 2023
Building science: Considering steel sheet piles for semi-permanent or permanent subsurface water control for below-grade building spaces
For projects that do not include moisture-sensitive below-grade spaces, project teams sometimes rely on sheet piles alone for reduction of subsurface water. Experts from Simpson Gumpertz & Heger explore this sheet pile “water management wall” approach.
Urban Planning | Oct 12, 2023
Top 10 'future-ready' cities
With rising climate dilemmas, breakthroughs in technology, and aging infrastructure, the needs of our cities cannot be solved with a single silver bullet. This Point2 report compared the country's top cities over a variety of metrics.
Building Materials | Oct 2, 2023
Purdue engineers develop intelligent architected materials
Purdue University civil engineers have developed innovative materials that can dissipate energy caused by various physical stresses without sustaining permanent damage.
Resiliency | Sep 25, 2023
National Institute of Building Sciences, Fannie Mae release roadmap for resilience
The National Institute of Building Sciences and Fannie Mae have released the Resilience Incentivization Roadmap 2.0. The document is intended to guide mitigation investment to prepare for and respond to natural disasters.
Codes and Standards | Sep 25, 2023
Modern codes, construction techniques saved structures in Maui wildfire
Modern building codes and construction techniques were effective in saving buildings from the devastating wildfire in Maui on August 9th, according to a recent report, IBHS Early Insights Lahaina Fire—2023, from the Insurance Institute for Business and Home Safety’s research division.
Mass Timber | Sep 19, 2023
Five Things Construction Specialties Learned from Shaking a 10-Story Building
Construction Specialties (CS) is the only manufacturer in the market that can claim its modular stair system can withstand 100 earthquakes. Thanks to extensive practical testing conducted this spring at the University of California San Diego (UCSD) on the tallest building ever to be seismically tested, CS has identified five significant insights that will impact all future research and development in stair solutions.
Engineers | Sep 15, 2023
NIST investigation of Champlain Towers South collapse indicates no sinkhole
Investigators from the National Institute of Standards and Technology (NIST) say they have found no evidence of underground voids on the site of the Champlain Towers South collapse, according to a new NIST report. The team of investigators have studied the site’s subsurface conditions to determine if sinkholes or excessive settling of the pile foundations might have caused the collapse.
















