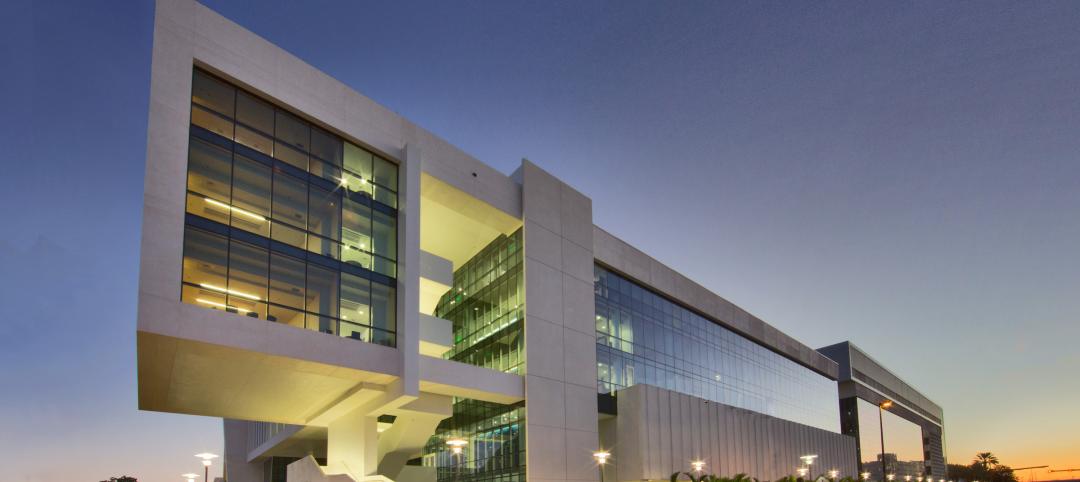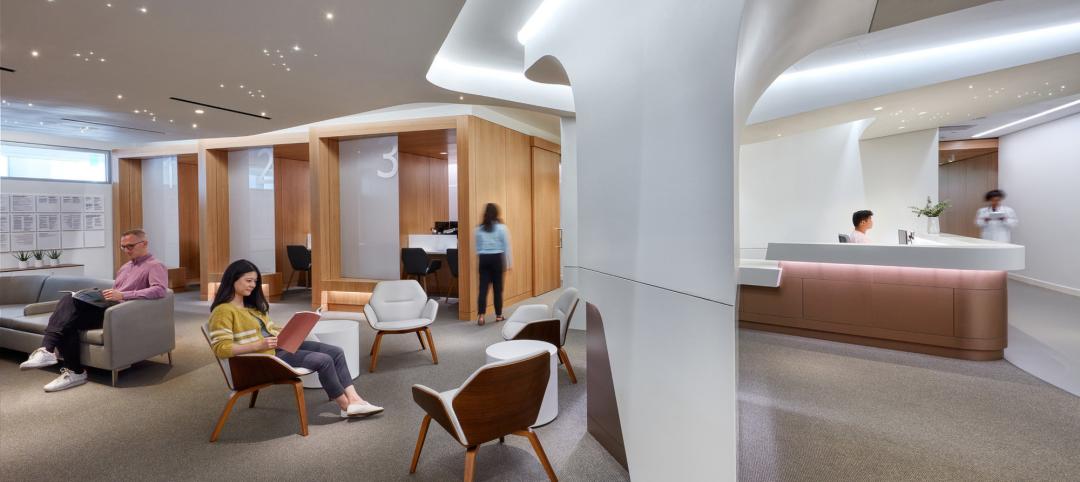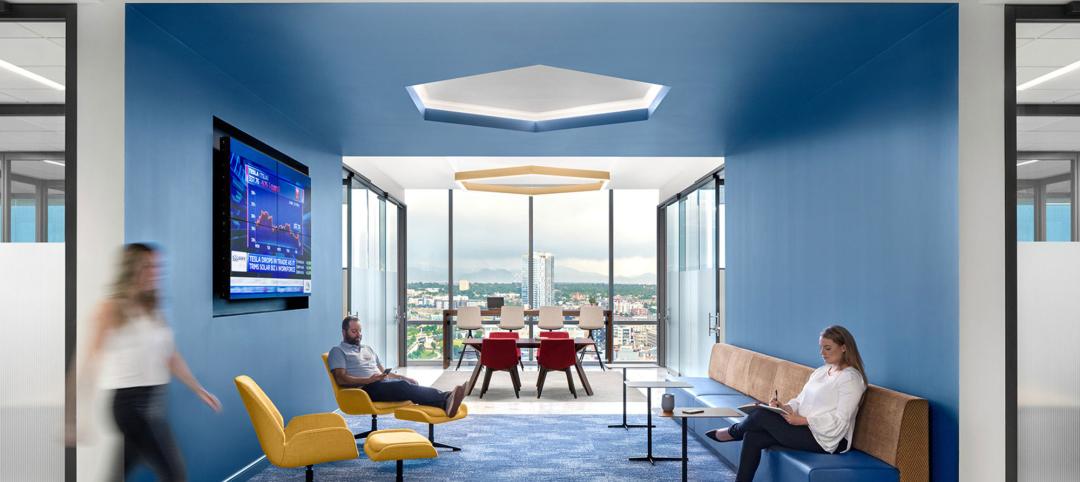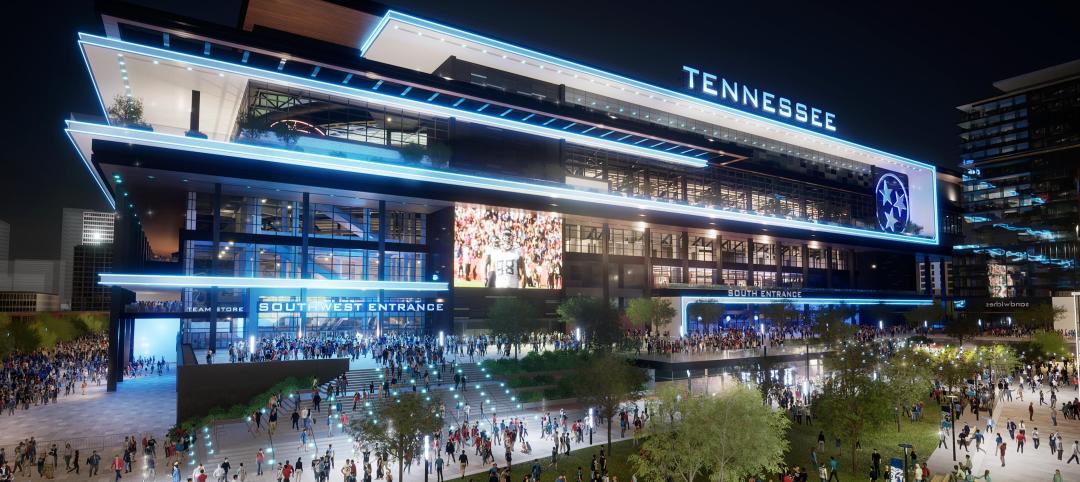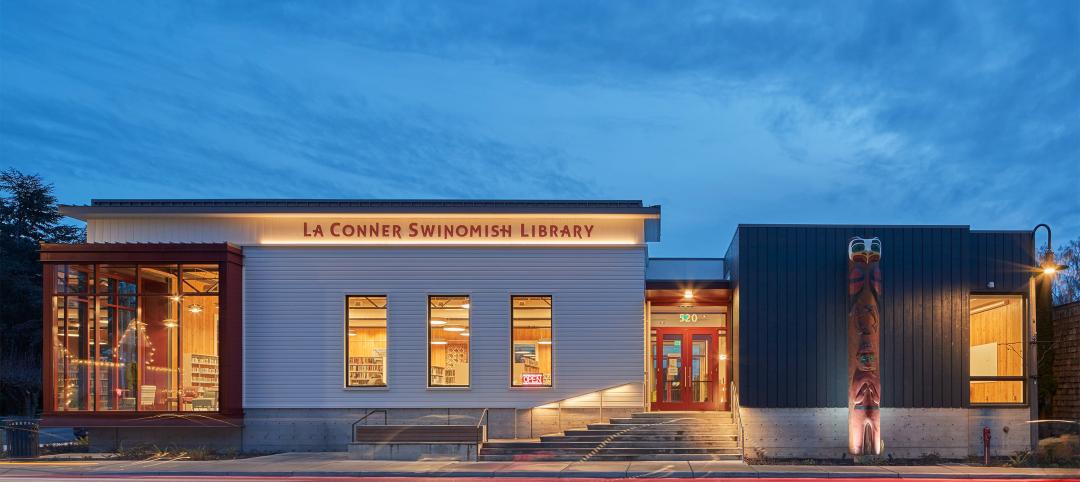Last week, the city of San Francisco announced the grand opening of the Greenest Urban Office Building in North America. The new San Francisco Public Utilities Commission Building (SFPUC) boasts new Living Machine technology, as well as LEED Platinum standards.
The 13-floor building can hold around 900 people, but consumes 60% less water and 32% less energy than most buildings of its kind. The building can achieve these high levels of conservation due it its on-site grey and black water treatment.
The technology for this treatment, The Living Machine, reclaims and treats all of the building’s wastewater– meeting the demand for all of the buildings toilets. The Living Machine can treat 5,000 gallons of water daily, reducing per-person water use from 12 to five gallons. The building also has a rainwater harvesting system that can store up to 250,000 gallons of water annually for use in the building’s irrigation systems.
As far as power goes, the building uses a greenhouse gas-free power from the Hetch Hetchy Reservoir, but also has an integrated hybrid solar array as well as a wind turbine that can generation about seven percent of the building’s annual energy needs.
The building was designed with a raised flooring system to house its data and ventilation infrastructure that also reduces heating, cooling and ventilation costs by over half. They also plan to do the more simple things, like automatically shut off workstation power after business hours, use more sustainable building materials, and limit parking to encourage alternative transportation among employees.
“The unique hybrid wind-solar installation combined with the use of onsite, recycled wastewater makes 525 Golden Gate one of the most self-sustaining buildings anywhere in the world,” said SFPUC General Manager Ed Harrington as part of the announcement. “We did not spare any detail to demonstrate the water-saving and energy efficiency revolution that all of us must start to embrace.”
However, the building cost the city a whopping $146.5 million– which brings back the argument between building new energy efficient buildings, or spending the money to make the ones we already have perform better. There isn’t a right answer, what’s probably best is for there to be a combination of the two– a new building should be built to high energy standards, but some time and resources should be taken to reboot the clunky power-wasters that remain in every city.
Employees are set to move in to their new space in July and August, and the building is set to be on track for its Platinum LEED ranking within a year of operation. The SFPUC estimates that building and owning its new headquarters will allow the department to save residents around $3.7 billion over the expected 100 year life of the building. +
--
Beth Carter is a contributing editor for SmartPlanet.
Related Stories
Engineers | Sep 8, 2023
Secrets of a structural engineer
Walter P Moore's Scott Martin, PE, LEED AP, DBIA, offers tips and takeaways for young—and veteran—structural engineers in the AEC industry.
Healthcare Facilities | Sep 8, 2023
Modern healthcare interiors: Healing and care from the outside in
CO Architects shares design tips for healthcare interiors, from front desk to patient rooms.
Designers | Sep 5, 2023
Optimizing interior design for human health
Page Southerland Page demonstrates how interior design influences our mood, mental health, and physical comfort.
K-12 Schools | Sep 5, 2023
CHPS launches program to develop best practices for K-12 school modernizations
The non-profit Collaborative for High Performance Schools (CHPS) recently launched an effort to develop industry-backed best practices for school modernization projects. The Minor Renovations Program aims to fill a void of guiding criteria for school districts to use to ensure improvements meet a high-performance threshold.
Market Data | Sep 5, 2023
Nonresidential construction spending increased 0.1% in July 2023
National nonresidential construction spending grew 0.1% in July, according to an Associated Builders and Contractors analysis of data published today by the U.S. Census Bureau. On a seasonally adjusted annualized basis, nonresidential spending totaled $1.08 trillion and is up 16.5% year over year.
Sports and Recreational Facilities | Sep 1, 2023
New Tennessee Titans stadium conceived to maximize types of events that can be hosted
The new Tennessee Titans stadium was conceived to maximize the number and type of events that the facility can host. In addition to serving as the home of the NFL’s Titans, the facility will be a venue for numerous other sporting, entertainment, and civic events. The 1.7-million sf, 60,000-seat, fully enclosed stadium will be built on the east side of the current stadium campus.
Mass Timber | Sep 1, 2023
Community-driven library project brings CLT to La Conner, Wash.
The project, designed by Seattle-based architecture firm BuildingWork, was conceived with the history and culture of the local Swinomish Indian Tribal Community in mind.
Office Buildings | Aug 31, 2023
About 11% of U.S. office buildings could be suitable for green office-to-residential conversions
A National Bureau of Economic Research working paper from researchers at New York University and Columbia Business School indicates that about 11% of U.S. office buildings may be suitable for conversion to green multifamily properties.
Adaptive Reuse | Aug 31, 2023
New York City creates team to accelerate office-to-residential conversions
New York City has a new Office Conversion Accelerator Team that provides a single point of contact within city government to help speed adaptive reuse projects. Projects that create 50 or more housing units from office buildings are eligible for this new program.
Codes and Standards | Aug 31, 2023
Community-led effort aims to prevent flooding in Chicago metro region
RainReady Calumet Corridor project favors solutions that use natural and low-impact projects such as rain gardens, bioswales, natural detention basins, green alleys, and permeable pavers, to reduce the risk of damaging floods.



