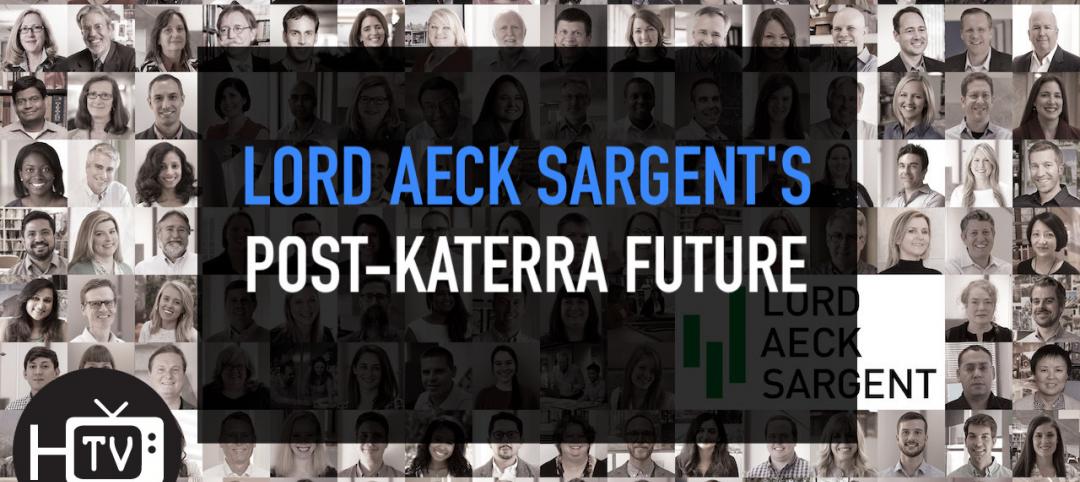As modern agricultural equipment continues to get larger and more sophisticated, the buildings that sell and service those massive earthmovers must do the same.
That’s why High Plains Equipment, an independent Case IH dealership in Devils Lake, N.D., decided to replace its existing cramped quarters with a spacious, state-of-the-art metal building.
“We needed to do this for our customers. It’s as simple as that,” says John Swenseth, the company’s owner/operator.
The new space—a 38,117-sf facility with a 7,950-sf second-level mezzanine—is three times the size of the former building, improving the dealership’s ability to serve its growing customer base.
Situated on a 22-acre site along U.S. Highway 2, the new building replaces the dealership’s existing 12,000-sf building located on a much less visible site.
“Now we get people stopping in here who didn’t even realize there was a Case IH dealer in town,” Swenseth says.
The project’s three buildings include a symmetrically gabled structure and two lean-to buildings, each braced by the gabled structure.
The facility’s large clear span enabled the installation of a dozen 25-foot service bays, twice as many and twice as large as in the previous facility.
The main structure also houses two 5-ton bridge cranes, each extending 175 feet and spanning 35 feet.
“The overhead cranes are making life easier and less strenuous for our technicians,” Swenseth says. “With more shop space, we’re able to hire more technicians and they can work inside instead of outside in the mud.”
Because technicians now have the space to work on more than one job at a time, productivity has been boosted. And the facility’s three overhead doors and dedicated wash bay contribute to improved operational efficiency.
“This is a very nice technical shop,” says Mike Dunn, business development manager of Construction Engineers Ltd., the Star builder in Grand Fork, N.D. “It includes floor heat and an air-conditioning system to keep the technicians comfortable year-round.”
The new facility also includes an expanded merchandise and display area as well as an indoor expo room and kitchen for hosting customer training clinics and community events.
“It’s a good experience for customers when they come in,” Swenseth says. “It’s big and open and clean and modern. They appreciate that.”
A fast-track, design-build construction schedule enabled the building team to complete the project in about eight months.
“We assembled a lot of the frames and the roof structure on the ground, and brought a crane onsite to lift larger portions of it into place to save time and increase safety on the project,” Dunn says. “We were able to take advantage of the short building season and meet the owner’s timeline to complete the building in time for the spring selling and service season.”
Related Stories
Architects | Aug 5, 2021
Lord Aeck Sargent's post-Katerra future, with LAS President Joe Greco
After three years under the ownership of Katerra, which closed its North American operations last May, the architecture firm Lord Aeck Sargent is re-establishing itself as an independent company, with an eye toward strengthening its eight practices and regional presence in the U.S.
Office Buildings | Aug 4, 2021
‘Lighthouse’ office tower will be new headquarters for A2A in Milan
The tower, dubbed Torre Faro, reimagines the company’s office spaces to adapt to people’s ever-changing needs at work.
Multifamily Housing | Jul 30, 2021
Multifamily housing for a post-COVID world
A trio of multifamily design experts presents concepts for post-pandemic apartment developments.
Architects | Jul 23, 2021
NCARB releases demographic breakdown of licensing exam pass rates
The organization is launching initiatives to figure out what’s causing disparities among candidate groups.
Wood | Jul 16, 2021
The future of mass timber construction, with Swinerton's Timberlab
In this exclusive for HorizonTV, BD+C's John Caulfield sat down with three Timberlab leaders to discuss the launch of the firm and what factors will lead to greater mass timber demand.
Multifamily Housing | Jul 15, 2021
Economic rebound leads to record increase in multifamily asking rents
Across the country, multifamily rents have skyrocketed. Year-over-year rents are up by double digits in nine of the top 30 markets, while national YoY rent growth is up 6.3%. Emerging from the pandemic, a perfect storm of migration, enhanced government stimulus and a hot housing market, among other factors, has enabled this extremely strong growth.
AEC Business Innovation | Jul 11, 2021
Staffing, office changes at SCB, SmithGroup, RKTB, Ryan Cos., Jacobsen, Boldt, and Adolfson & Peterson
AEC firms take strategic action as construction picks up steam with Covid openings.
K-12 Schools | Jul 9, 2021
LPA Architects' STEM high school post-occupancy evaluation
LPA Architects conducted a post-occupancy evaluation, or POE, of the eSTEM Academy, a new high school specializing in health/medical and design/engineering Career Technical Education, in Eastvale, Calif. The POE helped LPA, the Riverside County Office of Education, and the Corona-Norco Unified School District gain a better understanding of which design innovations—such as movable walls, flex furniture, collaborative spaces, indoor-outdoor activity areas, and a student union—enhanced the education program, and how well students and teachers used these innovations.
Multifamily Housing | Jul 7, 2021
Make sure to get your multifamily amenities mix right
One of the hardest decisions multifamily developers and their design teams have to make is what mix of amenities they’re going to put into each project. A lot of squiggly factors go into that decision: the type of community, the geographic market, local recreation preferences, climate/weather conditions, physical parameters, and of course the budget. The permutations are mind-boggling.
Industrial Facilities | Jul 2, 2021
A new approach to cold storage buildings
Cameron Trefry and Kate Lyle of Ware Malcomb talk about their firm's cold storage building prototype that is serving a market that is rapidly expanding across the supply chain.

















