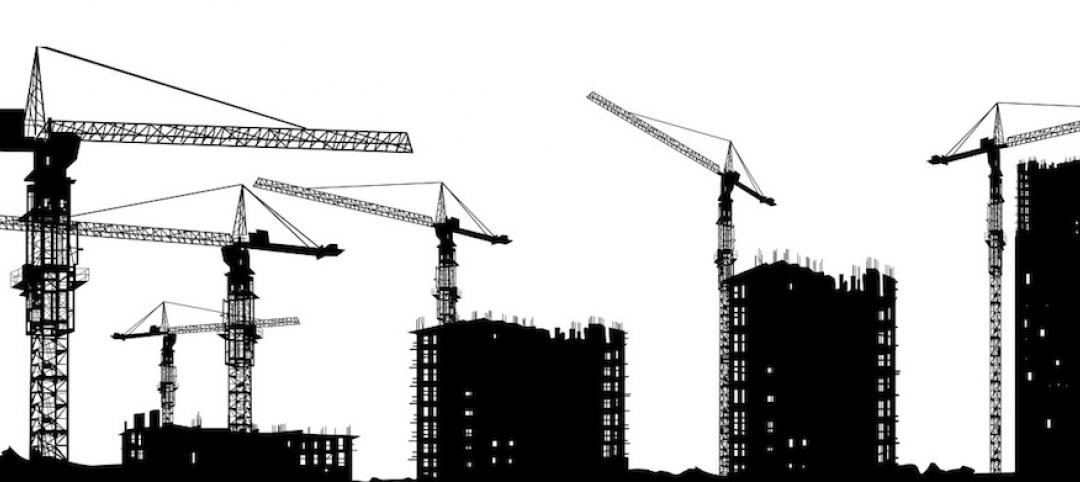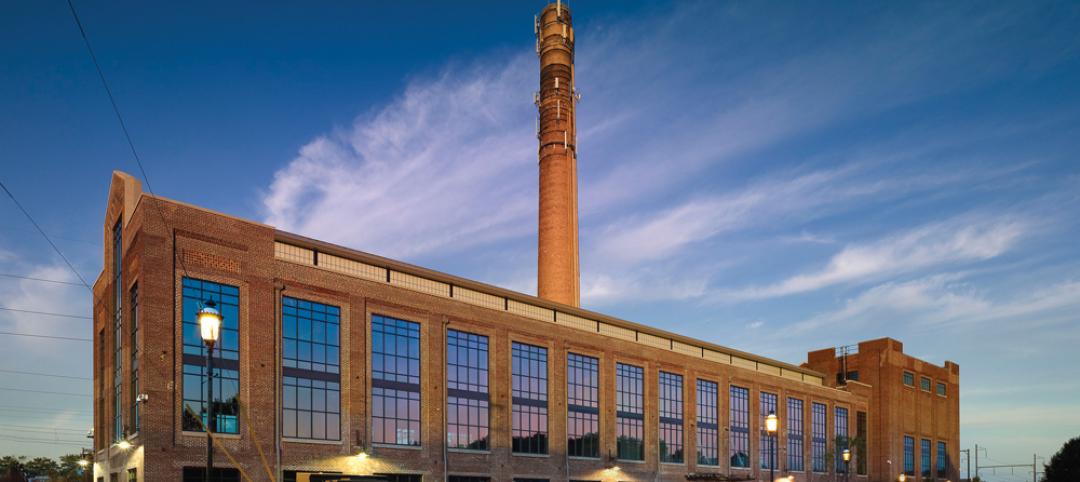SAFTI FIRST, leading USA-manufacturer of fire rated glass and faming systems, is proud to announce that Autodesk Revit models are now available for its fire rated walls, window and door systems via www.safti.com and Autodesk Seek. These data-rich, intelligent 3-D models comply with the Revit Model Content Style Guide (RMCSG) version 2.1.
“We’re finding that more and more architects are adopting BIM (Building Information Modeling) in their design and specification process,” says Diana San Diego, Director of Marketing for SAFTI FIRST. “By providing compliant Revit® models on our fire rated glass and framing assemblies, we are able to meet their needs in more efficient and effective manner.”
For more information, visit www.safti.com or call 888.653.3333.
About SAFTI FIRST
Founded in 1981, SAFTI FIRST Fire Rated Glazing Solutions (www.safti.com) has been serving the architectural and building communities and is the recognized leader in manufacturing fire rated glass and framing for over 30 years. As the premier source for fire-rated glazing, SAFTI FIRST was the first to introduce transparent fire rated walls to the U.S. market. Our SuperLite™ product line, fire rated from 20 minutes to three hours, includes fire-retardant filled glass units, safety ceramics, safety wired glass and SuperLite I-XL, a patented breakthrough fire protective product that significantly reduces radiant heat transfer (does not meet ASTM E119 and requires AHJ approval for 45 and 60 minute applications). SuperLite™ products can protect against noise, attack, impact, bullets, blast, hurricane and UV rays and is available in any custom architectural make-up, including enhanced energy performance applications. SAFTIfire GPX Framing is fire rated from 20 minutes to 2 hours. Our products are manufactured in the U.S. for fast lead times. For more information, call 888.653.3333.
Autodesk , Autodesk (logo),and Revit are registered trademarks or trademarks of Autodesk, Inc., and/or its subsidiaries and/or affiliates in the USA and/or other countries.
Related Stories
| Oct 16, 2013
5 secrets of successful entrepreneurs
If you’re on the outside looking in, successful entrepreneurship may seem mysterious. But it isn’t. Here are five patterns of behavior that are common to successful entrepreneurs.
| Oct 15, 2013
High-rise Art Deco courthouse gets a makeover in Amarillo, Texas
Recognized as one of the most significant Art Deco courthouses in Texas, the Potter County Courthouse is modernized and restored to its 1930s aesthetic.
| Oct 10, 2013
Behind the scenes at the U40 Summit: See the $5,000 U40 Vision competition in progress [slideshow]
Sixty-five up-and-coming AEC leaders are battling for $5,000 in prizes today at BD+C's Under 40 Leadership Summit in San Francisco.
| Oct 10, 2013
Arthur Gensler to architects: Don't give away your ideas
The founder of Gensler advises dozens of up-and-coming AEC professionals at BD+C's Under 40 Leadership Summit in San Francisco.
| Oct 9, 2013
From power plant to office: Ambler Boiler House conversion
The shell of a 19th-century industrial plant is converted into three levels of modern office space.
| Oct 7, 2013
10 award-winning metal building projects
The FDNY Fireboat Firehouse in New York and the Cirrus Logic Building in Austin, Texas, are among nine projects named winners of the 2013 Chairman’s Award by the Metal Construction Association for outstanding design and construction.
| Oct 7, 2013
Progressive steel joist and metal decking design [AIA course]
This three-part course takes a building owner’s perspective on the range of cost and performance improvements that are possible when using a more design-analytical and collaborative approach to steel joist and metal decking construction.
Sponsored | | Oct 7, 2013
Bridging the digital divide between the BIM haves and have nots
There's no doubt that BIM is the future of design. But for many firms, finding a bridge to access rich model data and share it with those typically left on the sidelines can be the difference between winning a bid or not.
| Oct 7, 2013
How to streamline your operations
The average U.S. office worker generates two pounds of paper each day, according to the EPA. Ninety percent of that trash is made up of printed materials: marketing reports, project drafts, copy machine mistakes, and unwanted mail. Here are a few ways AEC firms can streamline their management processes.
| Oct 7, 2013
Reimagining the metal shipping container
With origins tracing back to the mid-1950s, the modern metal shipping container continues to serve as a secure, practical vessel for transporting valuable materials. However, these reusable steel boxes have recently garnered considerable attention from architects and constructors as attractive building materials.
















