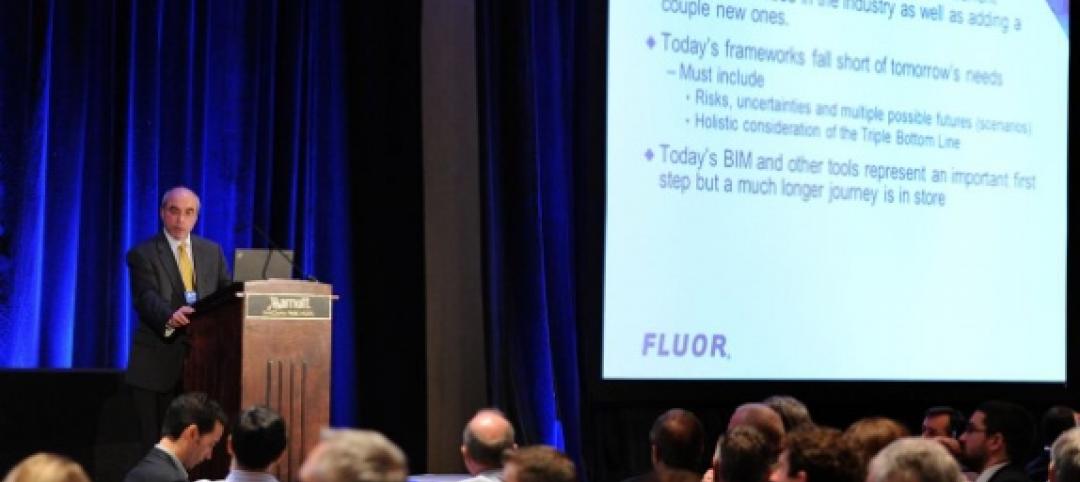SAFTI FIRST, leading USA-manufacturer of fire rated glass and faming systems, is proud to announce that Autodesk Revit models are now available for its fire rated walls, window and door systems via www.safti.com and Autodesk Seek. These data-rich, intelligent 3-D models comply with the Revit Model Content Style Guide (RMCSG) version 2.1.
“We’re finding that more and more architects are adopting BIM (Building Information Modeling) in their design and specification process,” says Diana San Diego, Director of Marketing for SAFTI FIRST. “By providing compliant Revit® models on our fire rated glass and framing assemblies, we are able to meet their needs in more efficient and effective manner.”
For more information, visit www.safti.com or call 888.653.3333.
About SAFTI FIRST
Founded in 1981, SAFTI FIRST Fire Rated Glazing Solutions (www.safti.com) has been serving the architectural and building communities and is the recognized leader in manufacturing fire rated glass and framing for over 30 years. As the premier source for fire-rated glazing, SAFTI FIRST was the first to introduce transparent fire rated walls to the U.S. market. Our SuperLite™ product line, fire rated from 20 minutes to three hours, includes fire-retardant filled glass units, safety ceramics, safety wired glass and SuperLite I-XL, a patented breakthrough fire protective product that significantly reduces radiant heat transfer (does not meet ASTM E119 and requires AHJ approval for 45 and 60 minute applications). SuperLite™ products can protect against noise, attack, impact, bullets, blast, hurricane and UV rays and is available in any custom architectural make-up, including enhanced energy performance applications. SAFTIfire GPX Framing is fire rated from 20 minutes to 2 hours. Our products are manufactured in the U.S. for fast lead times. For more information, call 888.653.3333.
Autodesk , Autodesk (logo),and Revit are registered trademarks or trademarks of Autodesk, Inc., and/or its subsidiaries and/or affiliates in the USA and/or other countries.
Related Stories
Sponsored | | Mar 21, 2014
Kameleon Color paint creates color-changing, iridescent exterior for Exploration Tower at Port Canaveral
Linetec finishes Firestone’s UNA-CLAD panels, achieving a one-of-a-kind, dynamic appearance with the first use of Valspar’s new Kameleon Color
| Mar 21, 2014
Forget wood skyscrapers - Check out these stunning bamboo high-rise concepts [slideshow]
The Singapore Bamboo Skyscraper competition invited design teams to explore the possibilities of using bamboo as the dominant material in a high-rise project for the Singapore skyline.
| Mar 21, 2014
Pier Carlo Bontempi to receive Richard H. Driehaus Prize from Notre Dame
Established in 2003 by the Notre Dame School of Architecture, the $200,000 Richard H. Driehaus Prize is awarded to a living architect whose work embodies the highest ideals of traditional and classical architecture in contemporary society, and creates a positive cultural, environmental and artistic impact.
| Mar 21, 2014
How to get more referrals
If you’re having a hard time attracting new referrals, here are a few techniques for increasing the number of interactions with potential clients.
| Mar 20, 2014
Common EIFS failures, and how to prevent them
Poor workmanship, impact damage, building movement, and incompatible or unsound substrate are among the major culprits of EIFS problems.
| Mar 20, 2014
D.C. breaks ground on $2B mega waterfront development [slideshow]
When complete, the Wharf will feature approximately 3 million sf of new residential, office, hotel, retail, cultural, and public uses, including waterfront parks, promenades, piers, and docks.
| Mar 20, 2014
13 dazzling wood building designs [slideshow]
From bold structural glulam designs to striking textured wall and ceiling schemes, these award-winning building projects showcase the design possibilities using wood.
| Mar 20, 2014
Fluor defines the future 7D deliverable without losing sight of real results today
A fascinating client story by Fluor SVP Robert Prieto reminds us that sometimes it’s the simplest details that can bring about real results today—and we shouldn’t overlook them, even as we push to change the future state of project facilitation.
| Mar 19, 2014
Architecture Billings Index shows slight improvement
The American Institute of Architects (AIA) reported that the February ABI score was 50.7, up slightly from a mark of 50.4 in January.
| Mar 19, 2014
Gehry, Zaha, Foster, Meier: Vote for your top 'starchitect' in this March Madness design legends tourney
Fast Company's Bracket Madness tournament pits 32 designers against each other to see who truly is the world's greatest living designer.

















