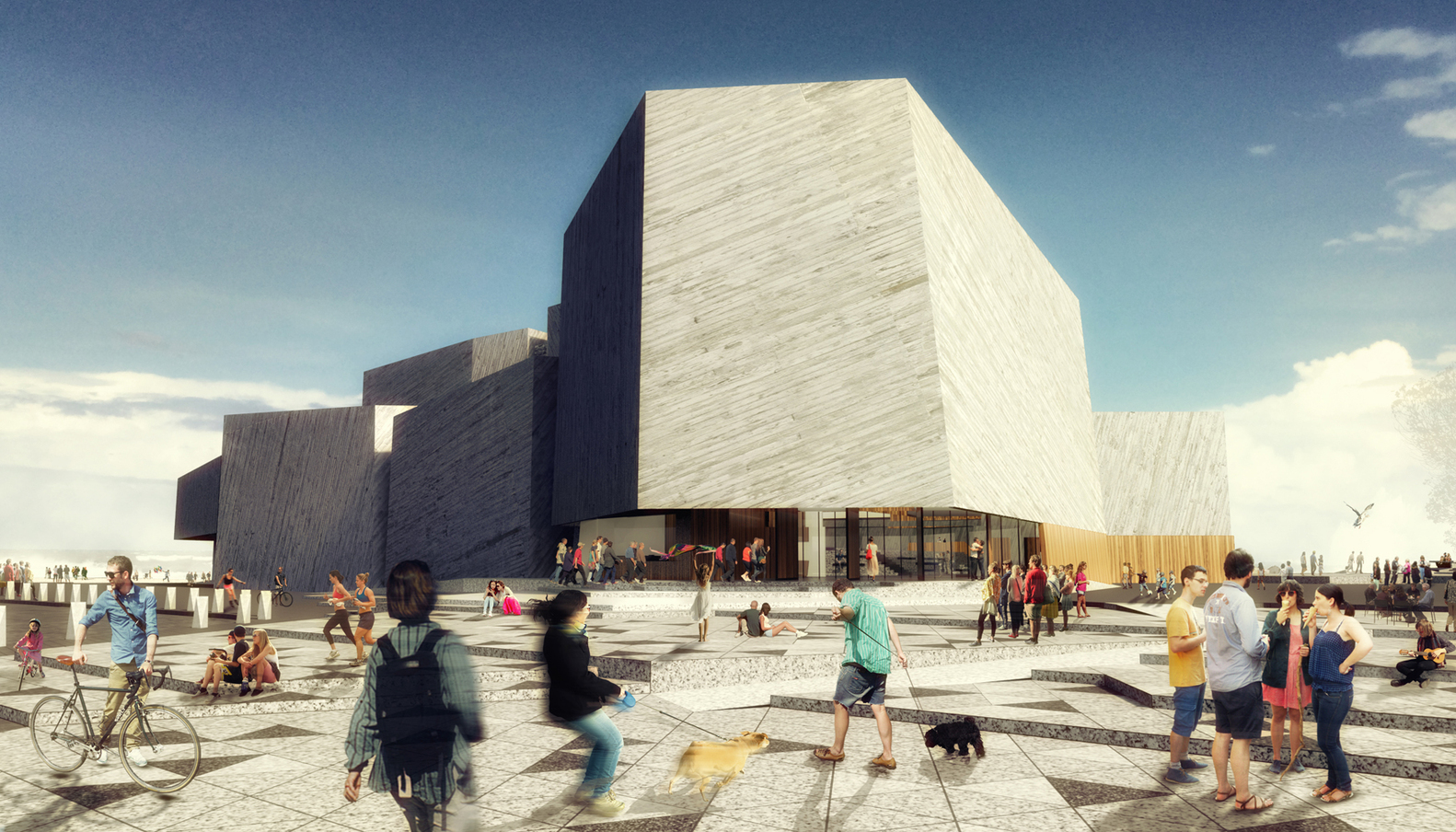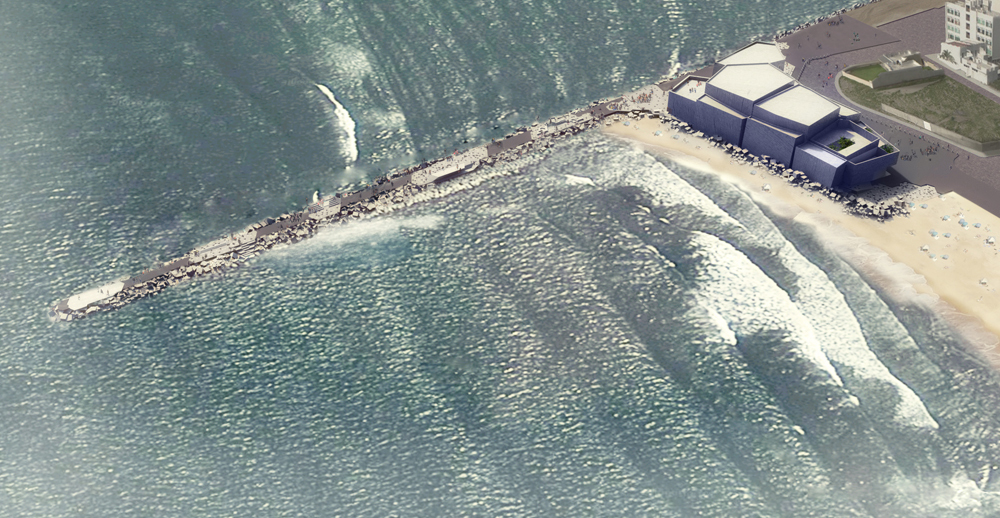Ground broke recently for the Foro Boca concert hall in the Mexican city of Veracruz. The design, by Mexican practice Rojkind Arquitectos, resembles a pile of neatly placed polygonal blocks jutting into the Gulf of Mexico.
According to Architizer, the building is “conceived as a formal extension to the breakwater that extends into the Gulf of Mexico with large concrete cubes reminiscent of riprap.”
The concert hall, which will be the home base of the Boca del Rio Philharmonic Orchestra, is being built in a neighborhood that has deteriorated. Thus the hall is part of a wider regeneration project for Boca del Rio.
The same way Frank Gehry’s Guggenheim has put Bilbao on the map, architect Michel Rojkind hopes his design will be “an urban detonator capable of inciting modernity in the area.”
Classical, traditional, and popular music will be performed in this concert hall of 850 seats. An additional 150-seat rehearsal hall will be a venue for theater and contemporary dance.
To make the concert hall’s area a hub for social and public activity, a paved plaza extending alongside the concert hall and down the breakwater provides more informal performance space. Integrated into the building is a cafeteria, restaurant, and a bar with a large terrace overlooking the Jamapa river and the Atlantic Ocean.


Related Stories
| Jun 18, 2014
Study shows walkable urbanism has positive economic impact
Walkable communities have a higher GDP, greater wealth, and higher percentages of college grads, according to a new study by George Washington University.
| Jun 18, 2014
Arup uses 3D printing to fabricate one-of-a-kind structural steel components
The firm's research shows that 3D printing has the potential to reduce costs, cut waste, and slash the carbon footprint of the construction sector.
| Jun 16, 2014
6 U.S. cities at the forefront of innovation districts
A new Brookings Institution study records the emergence of “competitive places that are also cool spaces.”
| Jun 13, 2014
First look: BIG's spiraling museum for watchmaker Audemars Piguet
The glass-and-steel pavilion's spiral structure acts as a storytelling device for the company's history.
| Jun 12, 2014
Tod Williams Billie Tsien Architects' design selected for new UCSC facility
The planned site is a natural landscape among redwood trees with views over Monterey Bay, a site that the architects have called “one of the most beautiful they have ever worked on.”
| Jun 12, 2014
Austrian university develops 'inflatable' concrete dome method
Constructing a concrete dome is a costly process, but this may change soon. A team from the Vienna University of Technology has developed a method that allows concrete domes to form with the use of air and steel cables instead of expensive, timber supporting structures.
| Jun 11, 2014
David Adjaye’s housing project in Sugar Hill nears completion
A new development in New York's historic Sugar Hill district nears completion, designed to be an icon for the neighborhood's rich history.
| Jun 9, 2014
Green Building Initiative launches Green Globes for Sustainable Interiors program
The new program focuses exclusively on the sustainable design and construction of interior spaces in nonresidential buildings and can be pursued by both building owners and individual lessees of commercial spaces.
| Jun 4, 2014
Want to design a Guggenheim? Foundation launches open competition for proposed Helsinki museum
This is the first time the Guggenheim Foundation has sought a design through an open competition. Anonymous submissions for stage one of the competition are due September 10, 2014.
| Jun 4, 2014
Construction team named for Atlanta Braves ballpark
A joint venture between Barton Malow, Brasfield & Gorrie, Mortenson Construction, and New South Construction will build the Atlanta Braves ballpark, which is scheduled to open in early 2017. Check out the latest renderings of the plan.















