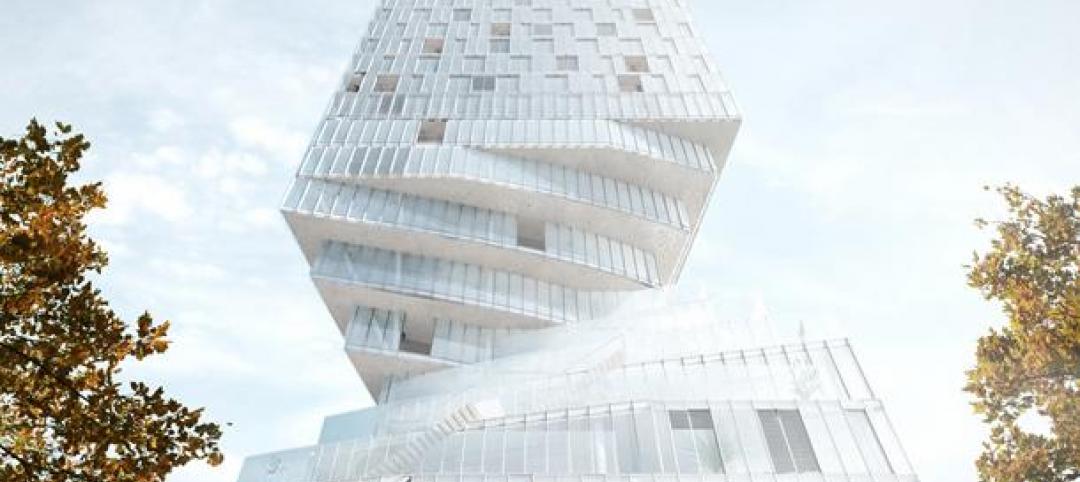After an international design competition, RMJM Shanghai was selected to design the Xiangjiang Gate in Hengyang, China. The project will be built at the confluence of the Xiang, Zheng, and Lishui rivers.
The mixed-use project will serve as a tourist information center and a monument with a panoramic viewing platform. The goal of the design was to step away from the traditional vision of a gate and move toward a more contemporary depiction.
See Also: Snøhetta’s 550 Madison Garden gains approval from NYC Planning Commission
The 580-foot-tall tower’s design is also deeply rooted in the history of the city. From above, the central, twisting towers look like a narrow stream of water passing through two pieces of land, paying tribute to the geographical location of the city and to its “convergent spirit.” When viewed upside down, the building resembles a goose flying through the sky, an homage to ancient Chinese poetry that described Hengyang as a winter refuge for wild geese, earning the city the nickname “Wild Goose City.”

Hengyang is Hunan’s second largest city and has a fast-evolving tech hub. As such, the structural system of the Gate will reflect the highest level of contemporary structural engineering technology. The design embraces the local environment and forms an interaction between technology, climate, building materials, and human behavior. The glass curtain wall will use LED technology to illuminate it at night. The facade will also be used as a “window to the Xiangjiang culture,” radiating the lights, colors, and shadows of the seasons.
Related Stories
Transit Facilities | Mar 4, 2015
5+design looks to mountains for Chinese transport hub design
The complex, Diamond Hill, will feature sloping rooflines and a mountain-like silhouette inspired by traditional Chinese landscape paintings.
Sponsored | | Mar 3, 2015
New York’s Fulton Center relies on TGP for light-flooded, underground transit hub
Fire-rated curtain wall systems filled this subterranean hub with natural light.
Sponsored | Shopping Centers | Feb 26, 2015
A color-changing gateway for Altara Center
Valspar works with developers to complete a multicolored shopping center façade in Honduras.
Industrial Facilities | Feb 24, 2015
Starchitecture meets agriculture: OMA unveils design for Kentucky community farming facility
The $460 million Food Port project will define a new model for the relationship between consumer and producer.
Office Buildings | Feb 18, 2015
Commercial real estate developers optimistic, but concerned about taxes, jobs outlook
The outlook for the commercial real estate industry remains strong despite growing concerns over sluggish job creation and higher taxes, according to a new survey of commercial real estate professionals by NAIOP.
Mixed-Use | Feb 13, 2015
First Look: Sacramento Planning Commission approves mixed-use tower by the new Kings arena
The project, named Downtown Plaza Tower, will have 16 stories and will include a public lobby, retail and office space, 250 hotel rooms, and residences at the top of the tower.
Mixed-Use | Feb 11, 2015
Developer plans to turn Eero Saarinen's Bell Labs HQ into New Urbanist town center
Designed by Eero Saarinen in the late 1950s, the two-million-sf, steel-and-glass building was one of the best-funded and successful corporate research laboratories in the world.
Office Buildings | Jan 27, 2015
London plans to build Foggo Associates' 'can of ham' building
The much delayed high-rise development at London’s 60-70 St. Mary Axe resembles a can of ham, and the project's architects are embracing the playful sobriquet.
Mixed-Use | Jan 26, 2015
MVRDV designs twisty skyscraper to grace Vienna's skyline
The twist maximizes floor space and decreases the amount of shadows the building will cast on the surrounding area.
| Jan 7, 2015
4 audacious projects that could transform Houston
Converting the Astrodome to an urban farm and public park is one of the proposals on the table in Houston, according to news site Houston CultureMap.















