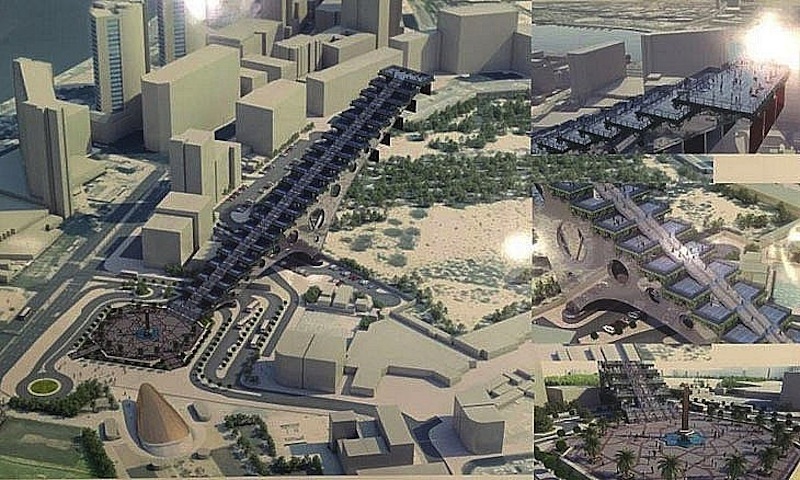The Dubai Media Office has released six computer-generated images of Dubai Steps, a 100-meter-high structure with 500 steps that this United Arab Emirate city is hoping will become its next iconic landmark.
The 25-story Dubai Steps was one of six projects that municipal officials announced last April. However, details about the steps since then have been scant. No construction date has been set, and officials have not made public the name of the architect or the cost of this project.
Even its location hasn’t been nailed down yet, although Gulf News and other media outlets report that possible locations include the area next to Union Square in Deira (which in recent years has been losing its importance as a commercial center), Dubai Creek, and Dubai Marina.
Time Out Dubai reports that in a story shared by Dubai Media Office from Arabic website emaratalyoum.com, the city’s Assistant Director General for Engineering and Planning at Dubai Municipality revealed it would take no more than a year to construct the 500-step tower.
Khaleej Times adds that Dubai Steps would serve as a continuation of other vertical projects like Dubai Frame, which is nearing completion in Zabeel Park.
 The 100-meter-tall structure would be a continuation of Dubai's multiple vertical construction projects. Image: Dubai Media Office
The 100-meter-tall structure would be a continuation of Dubai's multiple vertical construction projects. Image: Dubai Media Office
 The Dubai Steps would include rest stops every 100 steps for tourists on their ascent to the top. Image: Dubai Media Office.
The Dubai Steps would include rest stops every 100 steps for tourists on their ascent to the top. Image: Dubai Media Office.
Dubai Steps would facilitate tourism and sports, say local officials. The structure would include five dedicated rest and event areas (every 100 steps) for visitors who are making the long walk to the top platform.
Predictably, the Dubai Steps project is already getting some ribbing, including one comparison to the “Escalator to Nowhere” on “The Simpsons.”
Related Stories
| Jun 1, 2012
New BD+C University Course on Insulated Metal Panels available
By completing this course, you earn 1.0 HSW/SD AIA Learning Units.
| May 29, 2012
Reconstruction Awards Entry Information
Download a PDF of the Entry Information at the bottom of this page.
| May 24, 2012
2012 Reconstruction Awards Entry Form
Download a PDF of the Entry Form at the bottom of this page.
| May 15, 2012
One World Trade Center goes to new height of sustainability
One of the biggest challenges in developing this concrete mixture was meeting the Port Authority of New York/New Jersey’s strict requirement for the replacement of cement.
| May 14, 2012
SOM to break ground on supertall structure in China
The 1,740-feet (530-meter) tall tower will house offices, 300 service apartments and a 350-room, 5-star hotel beneath an arched top.
| May 14, 2012
Adrian Smith + Gordon Gill Architecture design Seoul’s Dancing Dragons
Supertall two-tower complex located in Seoul’s Yongsan International Business District.
| May 1, 2012
Time-lapse video: World Trade Center, New York
One World Trade Center, being built at the site of the fallen twin towers, surpassed the Empire State Building on Monday as the tallest building in New York.
| Apr 27, 2012
China Mobile selects Leo A Daly to design three buildings at its new HQ
LEO A DALY, in collaboration with Local Design Institute WDCE, wins competition to design Phase 2, Plot B, of Campus.
| Apr 25, 2012
McCarthy introduces high school students to a career in construction
High school students from the ACE Mentoring Program tour the new CHOC Children’s Patient Tower in Orange, Calif.
| Apr 25, 2012
J.C. Anderson selected for 50,000-sf build out at Chicago’s DePaul University
The build-out will consist of the construction of new offices, meeting rooms, video rooms and a state-of-the-art multi-tiered Trading Room.














