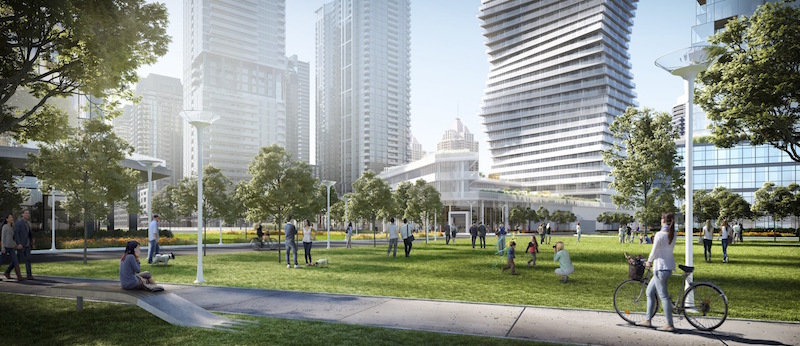M City is a $1.5 billion 10-tower master-planned community being developed for Mississauga, Ont., that will begin to rise and take shape over the next decade. M city will offer residents 6,000 new units for sale or rent across 4.3 million sf, and the first piece of the M City puzzle has recently been revealed.
A 60-story rippled tower that will become the tallest building in the city when completed will kick off phase one of the new community’s development. The Core Architects-designed tower, chosen via an invited design competition, has a unique rippled façade created from the twisting of seven floor plates that stack in a repetitive pattern as the building rises. The result is a tower that has the aesthetic of fluid movement, Arch Daily reports.
While the new tower may become the tallest in the city, its glass podium is what will provide the lifestyle component to the building. It is designed to connect the building with the streetscape and future phases of M City.
Retail, public space, and a large rooftop terrace will be included in the glass podium along with other amenities such as a chef’s kitchen and dining room, lounges, a kids’ playzone, and a gym with yoga and spinning rooms. Cecconi Simone is handling interior design duties for the project.
When the entirety of M City is completed, it is anticipated that 15,000 people will call it home. In addition to the 10 new towers, M City will also provide two acres of parkland and infrastructure improvements, such as extending existing city streets on an angular plane to create a network of blocks and creating a pedestrian-friendly environment with large sidewalks and residential frontages. Urban Capital Property Group and Rogers Real Estate Development Limited, the project owner, are developing M City.
 Rendering courtesy of Brick Visual.
Rendering courtesy of Brick Visual.
 Rendering courtesy of Norm Li.
Rendering courtesy of Norm Li.
 Rendering courtesy of Norm LI.
Rendering courtesy of Norm LI.
Related Stories
| Feb 5, 2014
7 towers that define the 'skinny skyscraper' boom [slideshow]
Recent advancements in structural design, combined with the loosening of density and zoning requirements, has opened the door for the so-called "superslim skyscraper."
| Feb 3, 2014
Gehry wins bid to design Berlin's tallest tower [slideshow]
The architect's "rotating cubes" scheme for the 300-unit residential tower beat out design submissions by eight other prominent firms, including Adjaye Associates and David Chipperfield Architects.
| Jan 31, 2014
Trump Hotel Collections announces luxury hotel for Rio de Janeiro
The 13-story, 171-guestroom Trump Rio will be Trump Hotel Collection’s first property in South America and the only luxury hotel in the neighborhood when it opens in 2016.
| Jan 30, 2014
See how architects at NBBJ are using computational design to calculate the best views on projects [video]
In an ideal world, every office employee would have a beautiful view from his or her desk. While no one can make that happen in real life, computational design can help architects maximize views from every angle.
| Jan 29, 2014
Richard Meier unveils 'urban courtyard' scheme for Mexico City towers
A grand atrium, reaching some 30 stories, highlights the contemporary, bright-white design scheme unveiled this week by Richard Meier & Partners for a new mixed-use development in Mexico City.
| Jan 28, 2014
2014 predictions for skyscraper construction: More twisting towers, mega-tall projects, and 'superslim' designs
Experts from the Council on Tall Buildings and Urban Habitat release their 2014 construction forecast for the worldwide high-rise industry.
| Jan 23, 2014
Adrian Smith + Gordon Gill-designed Federation of Korean Industries tower opens in Seoul [slideshow]
The 50-story tower features a unique, angled building-integrated photovoltaic (BIPV) exterior designed to maximize the amount of energy collected.
| Jan 21, 2014
Comcast to build second Philadelphia skyscraper, with Norman Foster-designed tower [slideshow]
The British architect last week unveiled his scheme for the $1.2 billion, 59-story Comcast Innovation and Technology Center, planned adjacent to the Comcast Center.
| Jan 21, 2014
2013: The year of the super-tall skyscraper
Last year was the second-busiest ever in terms of 200-meter-plus building completions, with 73 towers, according to a report by the Council on Tall Buildings and Urban Habitat.
| Jan 3, 2014
World’s tallest vegetated façade to sprout in Sri Lanka [slideshow]
Set to open in late 2015, the 46-story Clearpoint Residences condo tower will feature planted terraces circling the entire structure.
















