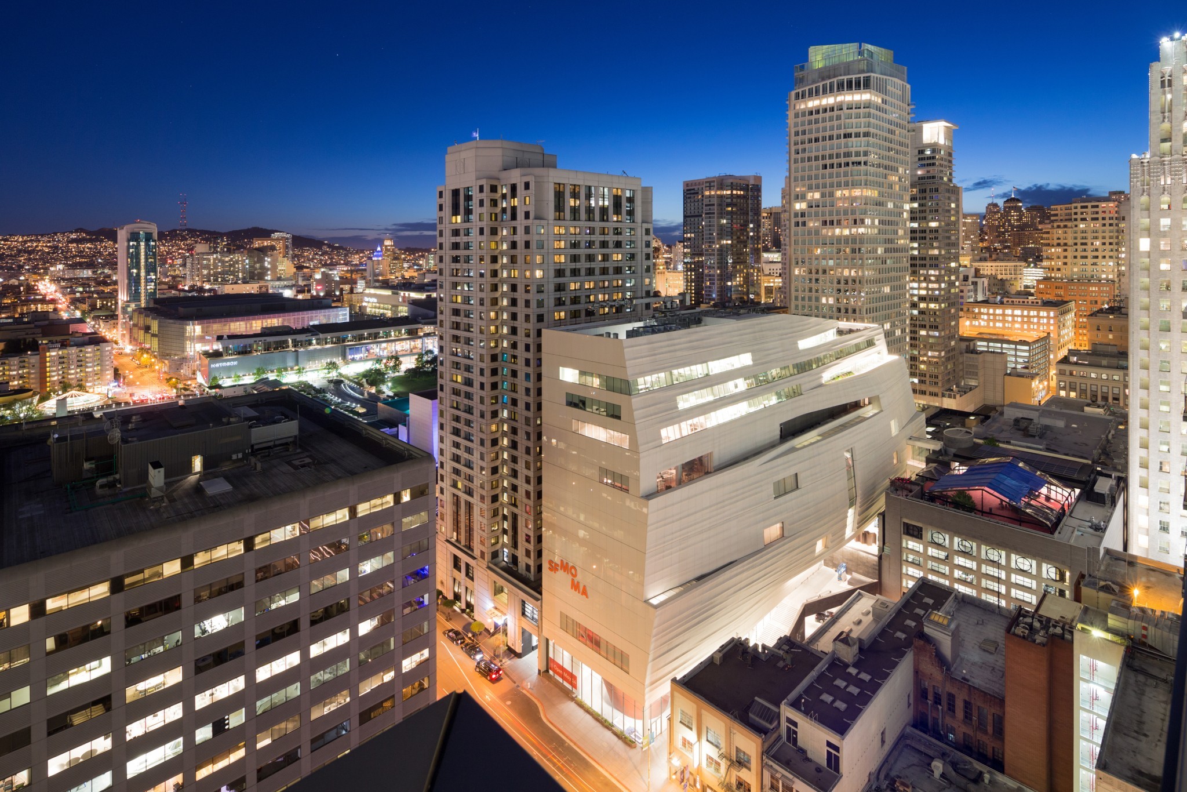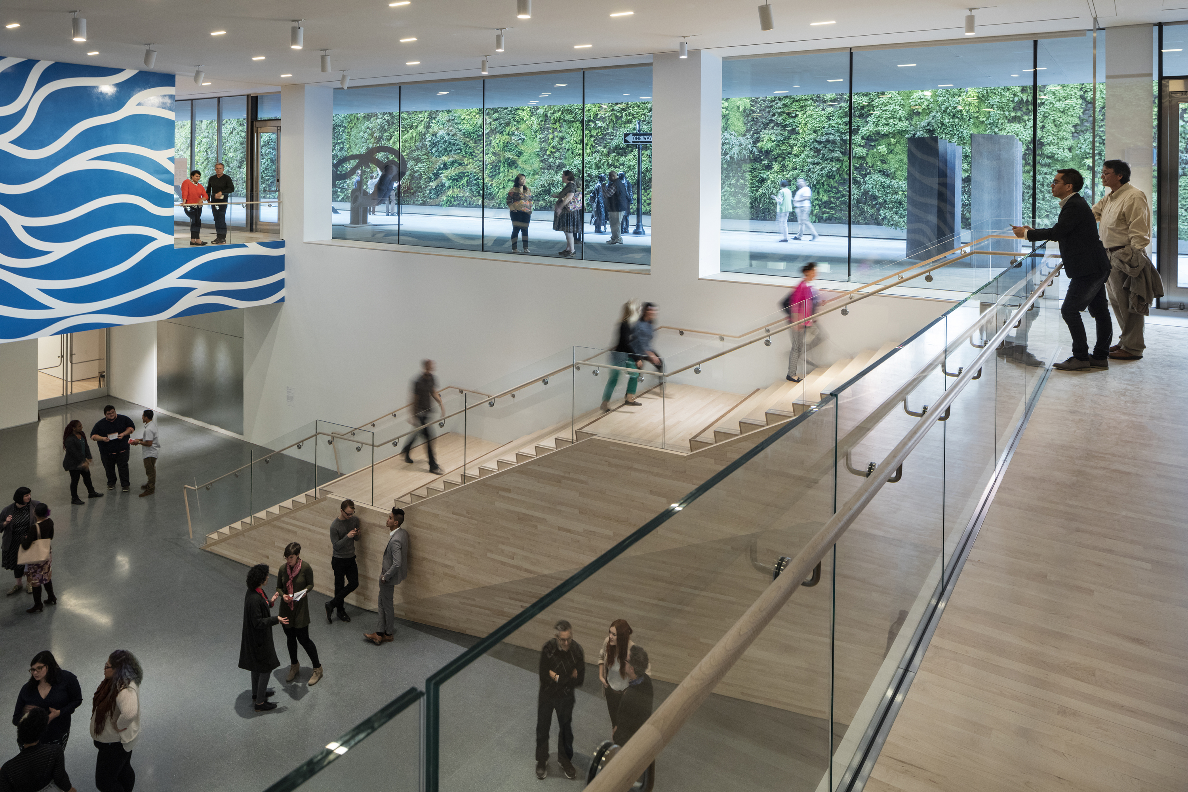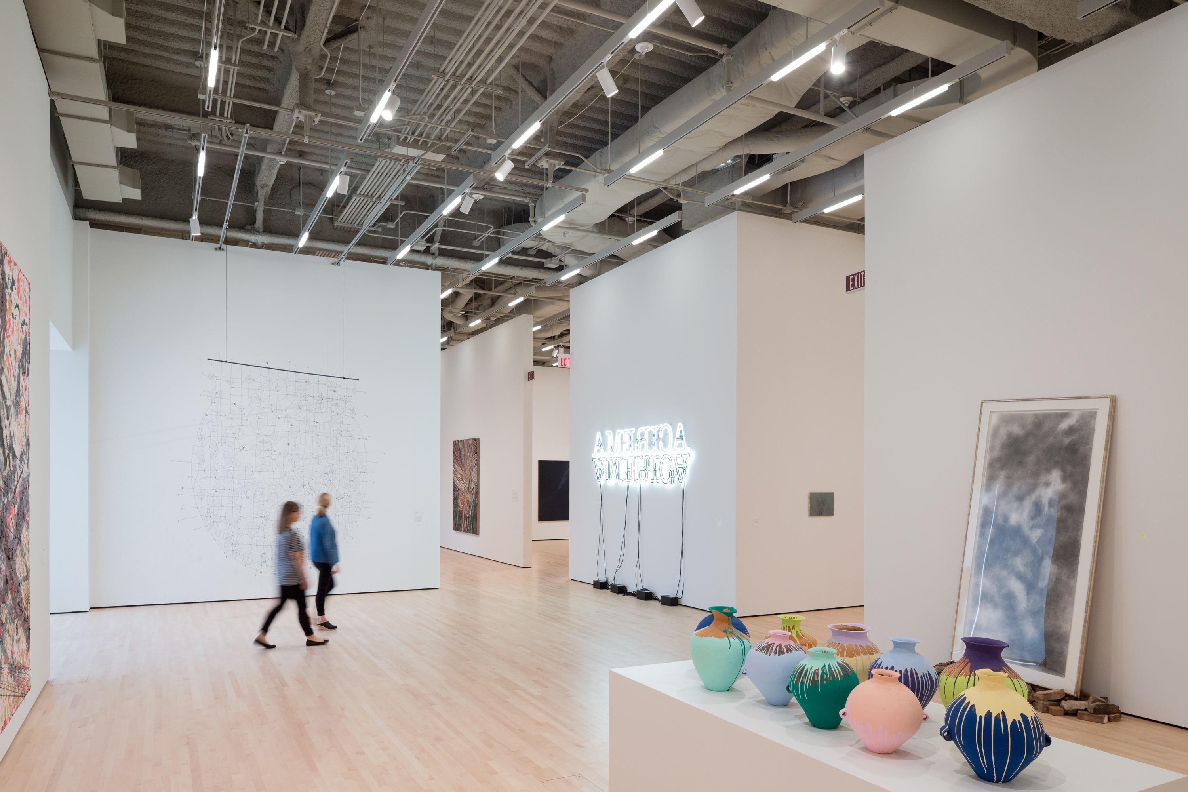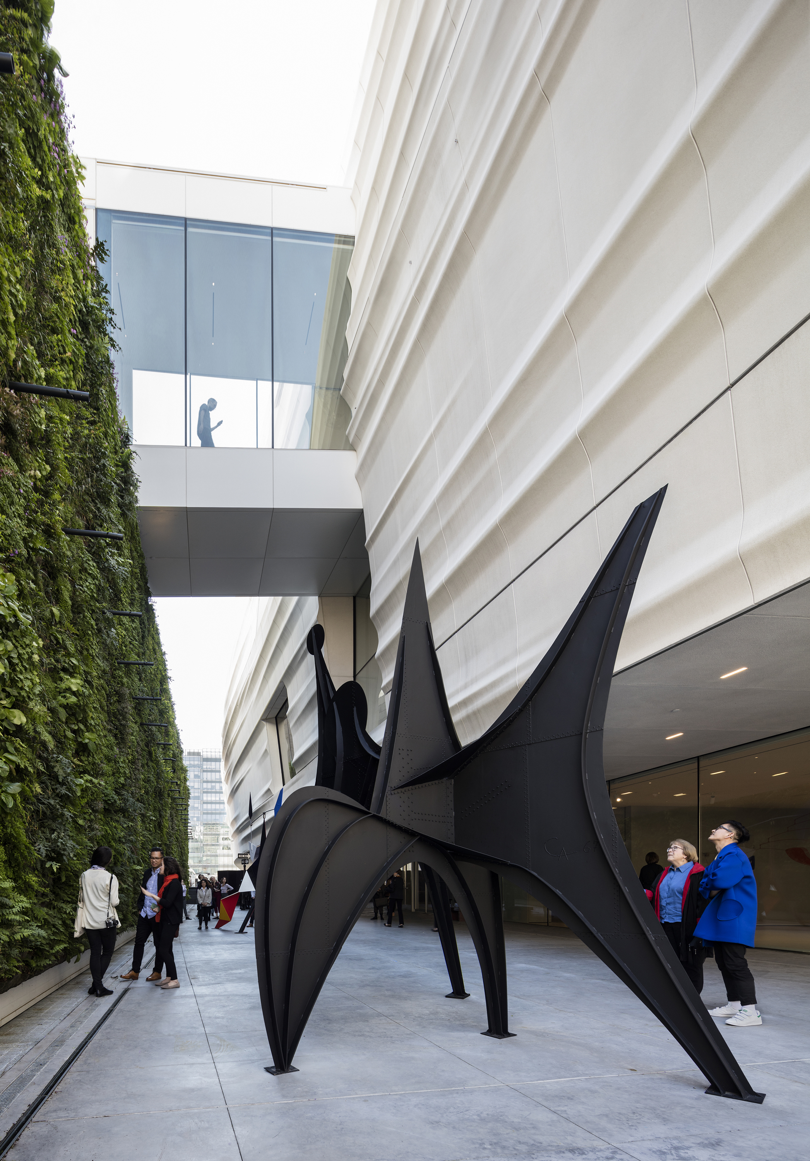To call to mind the waters of the bay, the renovated San Francisco Museum of Modern Art (SFMOMA) uses more than 700 uniquely shaped fiberglass reinforced polymer (FRP) panels on its exterior, resulting in a tall, white, and wavy building. To really capture the eye, silicate crystals have been embedded to reflect changing light.
The architecture firm Snøhetta designed a 10-story expansion to the SFMOMA. Along with the new façade, the museum will have 170,000 sf of new and renovated indoor and outdoor gallery space, which triples the previous amount. The galleries are intimate, flexible, and column-free, giving artists more freedom with which to work.
The building has two main entrances, an education center, two restaurants, a coffee shop, a light-filled atrium, a third floor terrace with a public living wall with more than 19,000 plants, and a renovated Phyllis Wattis Theater, which now has a 4K projection screen.
“Our design seeks to create an intimate experience, welcoming a diversity of visitors to the magnificent collection, and fostering a connection between the visitor and museum for years to come,” Craig Dykers, founding partner of Snøhetta and leader of the design team for SFMOMA, said in a statement. “All of the senses will be engaged as part of the experience. Wonderful day lit staircases lead visitors from floor to floor, the galleries create a comfortable viewing experience of the art, and terraces allow for moments of repose, to be reinvigorated by fresh air, sunlight and vistas of the city between galleries. The visitor should sense that the building is inspired by one of the great cities of the world, San Francisco.”
Interactive touch screens have been installed in the painting and sculpture galleries, and a new app gives visitors a guided audio tour through both the museum and the surrounding SoMa neighborhood.
The museum opens May 14. More than $610 million was raised for the project, which has covered construction costs, the endowment, and support for education, art commissioning and exhibition programs.
SFMOMA contains 33,000 works of architecture and design, painting, photography and sculpture. It also has the Doris and Donald Fisher Collection, a private collection of contemporary art featuring pieces by Andy Warhol, Roy Lichtenstein, and Tony Cragg.
The museum was established in 1935. Swiss architect Mario Botta designed the museum’s current building, which opened in 1995. The Snøhetta expansion will be added onto it.
 SFMOMA. Photo: Henrik Kam, courtesy SFMOMA. Click image to enlarge.
SFMOMA. Photo: Henrik Kam, courtesy SFMOMA. Click image to enlarge.
 Helen and Charles Schwab Hall. Photo: Henrik Kam, courtesy SFMOMA. Click image to enlarge.
Helen and Charles Schwab Hall. Photo: Henrik Kam, courtesy SFMOMA. Click image to enlarge.
 The Campaign for Art Contemporary exhibition. Photo: Iwan Baan, courtesy SFMOMA. Click image to enlarge.
The Campaign for Art Contemporary exhibition. Photo: Iwan Baan, courtesy SFMOMA. Click image to enlarge.
 The exterior cladding and the living wall at the Pat and Bill Wilson Sculpture Terrace. Photo: Henrik Kam, courtesy SFMOMA. Click image to enlarge.
The exterior cladding and the living wall at the Pat and Bill Wilson Sculpture Terrace. Photo: Henrik Kam, courtesy SFMOMA. Click image to enlarge.
Related Stories
| May 19, 2014
What can architects learn from nature’s 3.8 billion years of experience?
In a new report, HOK and Biomimicry 3.8 partnered to study how lessons from the temperate broadleaf forest biome, which houses many of the world’s largest population centers, can inform the design of the built environment.
| May 15, 2014
First look: 9/11 Memorial Museum opens to first-responders, survivors, 9/11 families [slideshow]
The 110,000-sf museum is filled with monumental artifacts from the tragedy and exhibits that honor the lives of every victim of the 2001 and 1993 attacks.
| May 13, 2014
19 industry groups team to promote resilient planning and building materials
The industry associations, with more than 700,000 members generating almost $1 trillion in GDP, have issued a joint statement on resilience, pushing design and building solutions for disaster mitigation.
| May 13, 2014
Libeskind wins competition to design Canadian National Holocaust Monument
A design team featuring Daniel Libeskind and Gail Dexter-Lord has won a competition with its design for the Canadian National Holocaust Monument in Toronto. The monument is set to open in the autumn of 2015.
| May 11, 2014
Final call for entries: 2014 Giants 300 survey
BD+C's 2014 Giants 300 survey forms are due Wednesday, May 21. Survey results will be published in our July 2014 issue. The annual Giants 300 Report ranks the top AEC firms in commercial construction, by revenue.
| Apr 29, 2014
USGBC launches real-time green building data dashboard
The online data visualization resource highlights green building data for each state and Washington, D.C.
| Apr 24, 2014
Unbuilt and Famous: LEGO releases box set of Bjarke Ingels' LEGO museum
LEGO Architecture has created a box set that customers can use to build replicas of the LEGO Museum, which is not yet built in real life. The museum, designed by the Bjarke Ingels Group, will commemorate the history of LEGO.
| Apr 18, 2014
Multi-level design elevates Bulgarian Children's Museum [slideshow]
Embodying the theme “little mountains,” the 35,000-sf museum will be located in a former college laboratory building in the Studenski-grad university precinct.
| Apr 16, 2014
Upgrading windows: repair, refurbish, or retrofit [AIA course]
Building Teams must focus on a number of key decisions in order to arrive at the optimal solution: repair the windows in place, remove and refurbish them, or opt for full replacement.
| Apr 15, 2014
12 award-winning structural steel buildings
Zaha Hadid's Broad Art Museum and One World Trade Center are among the projects honored by the American Institute of Steel Construction for excellence in structural steel design.
















