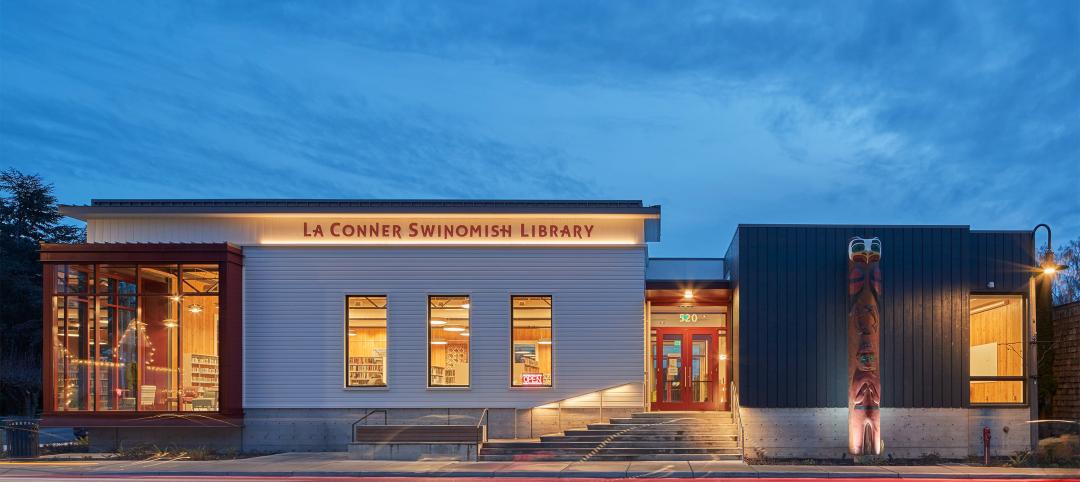New York City’s $20 billion, 28-acre Hudson Yards project will feature some of the most advanced infrastructure technology to be found in any building complex in the country.
Among its innovations will be The Shed, a 170,000- to 200,000-sf, $425 million steel-and-glass retractable canopy, mounted on rails that allow the structure to expand and become an independent, multifaceted performance and arts space.
The Real Deal has called The Shed “The Batmobile of Buildings.” Designed by Diller Scofidio + Renfro with Rockwell Group, the six-story structure—once known as Culture Shed—is scheduled to open in 2019 (two years later than expected), just in time to host New York’s Fashion Week.
“It will be the world’s most flexible cultural institution,” says Dan Doctoroff, the former New York Deputy Mayor who is CEO of Sidewalk Labs, a Google-funded technology company that is moving into Hudson Yards and is focused on developing ways to improve city life. Doctoroff is also chairman of the Shed. He told Women’s Wear Daily earlier this year that the idea for The Shed “started when Diane von Furstenberg came to Mayor Bloomberg, me and Patti Harris [another deputy mayor] when we were in office in 2004, saying there is no home for fashion in New York.”
The Real Deal reports that technology will allow The Shed’s retractable canopy to open and close within 15 minutes, and transform from an open-air public space into an indoor venue. It is designed with 25,000 sf of museum-quality space, a 500-seat theater, event and rehearsal space, and an artist lab.
The New York Times reported last month that the nonprofit Shed has started programming some of its upcoming events, including the first of its commissions with conceptual artist Lawrence Weiner, who will produce a new work to be unveiled at the Shed’s opening.
Shed Fly Through Animation from The Shed on Vimeo.
Related Stories
Mass Timber | Sep 1, 2023
Community-driven library project brings CLT to La Conner, Wash.
The project, designed by Seattle-based architecture firm BuildingWork, was conceived with the history and culture of the local Swinomish Indian Tribal Community in mind.
Laboratories | Aug 24, 2023
Net-zero carbon science center breaks ground in Canada
Designed by Diamond Schmitt, the new Atlantic Science Enterprise Centre (ASEC) will provide federal scientists and partners with state-of-the-art space and equipment to collaborate on research opportunities.
Giants 400 | Aug 22, 2023
Top 115 Architecture Engineering Firms for 2023
Stantec, HDR, Page, HOK, and Arcadis North America top the rankings of the nation's largest architecture engineering (AE) firms for nonresidential building and multifamily housing work, as reported in Building Design+Construction's 2023 Giants 400 Report.
Giants 400 | Aug 22, 2023
2023 Giants 400 Report: Ranking the nation's largest architecture, engineering, and construction firms
A record 552 AEC firms submitted data for BD+C's 2023 Giants 400 Report. The final report includes 137 rankings across 25 building sectors and specialty categories.
Giants 400 | Aug 22, 2023
Top 175 Architecture Firms for 2023
Gensler, HKS, Perkins&Will, Corgan, and Perkins Eastman top the rankings of the nation's largest architecture firms for nonresidential building and multifamily housing work, as reported in Building Design+Construction's 2023 Giants 400 Report.
Performing Arts Centers | Jul 18, 2023
Perelman Performing Arts Center will soon open at Ground Zero
In September, New York City will open a new performing arts center in Lower Manhattan, two decades after the master plan for Ground Zero called for a cultural component there. At a cost of $500 million, including $130 million donated by former mayor Michael R. Bloomberg, the Perelman Performing Arts Center (dubbed PAC NYC) is a 138-foot-tall cube-shaped building that glows at night.
Standards | Jun 26, 2023
New Wi-Fi standard boosts indoor navigation, tracking accuracy in buildings
The recently released Wi-Fi standard, IEEE 802.11az enables more refined and accurate indoor location capabilities. As technology manufacturers incorporate the new standard in various devices, it will enable buildings, including malls, arenas, and stadiums, to provide new wayfinding and tracking features.
Engineers | Jun 14, 2023
The high cost of low maintenance
Walter P Moore’s Javier Balma, PhD, PE, SE, and Webb Wright, PE, identify the primary causes of engineering failures, define proactive versus reactive maintenance, recognize the reasons for deferred maintenance, and identify the financial and safety risks related to deferred maintenance.
Museums | Jun 6, 2023
New wing of Natural History Museums of Los Angeles to be a destination and portal
NHM Commons, a new wing and community hub under construction at The Natural History Museums (NHM) of Los Angeles County, was designed to be both a destination and a portal into the building and to the surrounding grounds.
Performing Arts Centers | Jun 6, 2023
Mumbai, India’s new Nita Mukesh Ambani Cultural Centre has three performing arts venues
In Mumbai, India, the recently completed Nita Mukesh Ambani Cultural Centre (NMACC) will showcase music, theater, and fine arts from India and from across the globe. Atlanta’s TVS Design served as the principal architect and interior designer of both the cultural center and the larger, adjacent Jio World Centre.

















