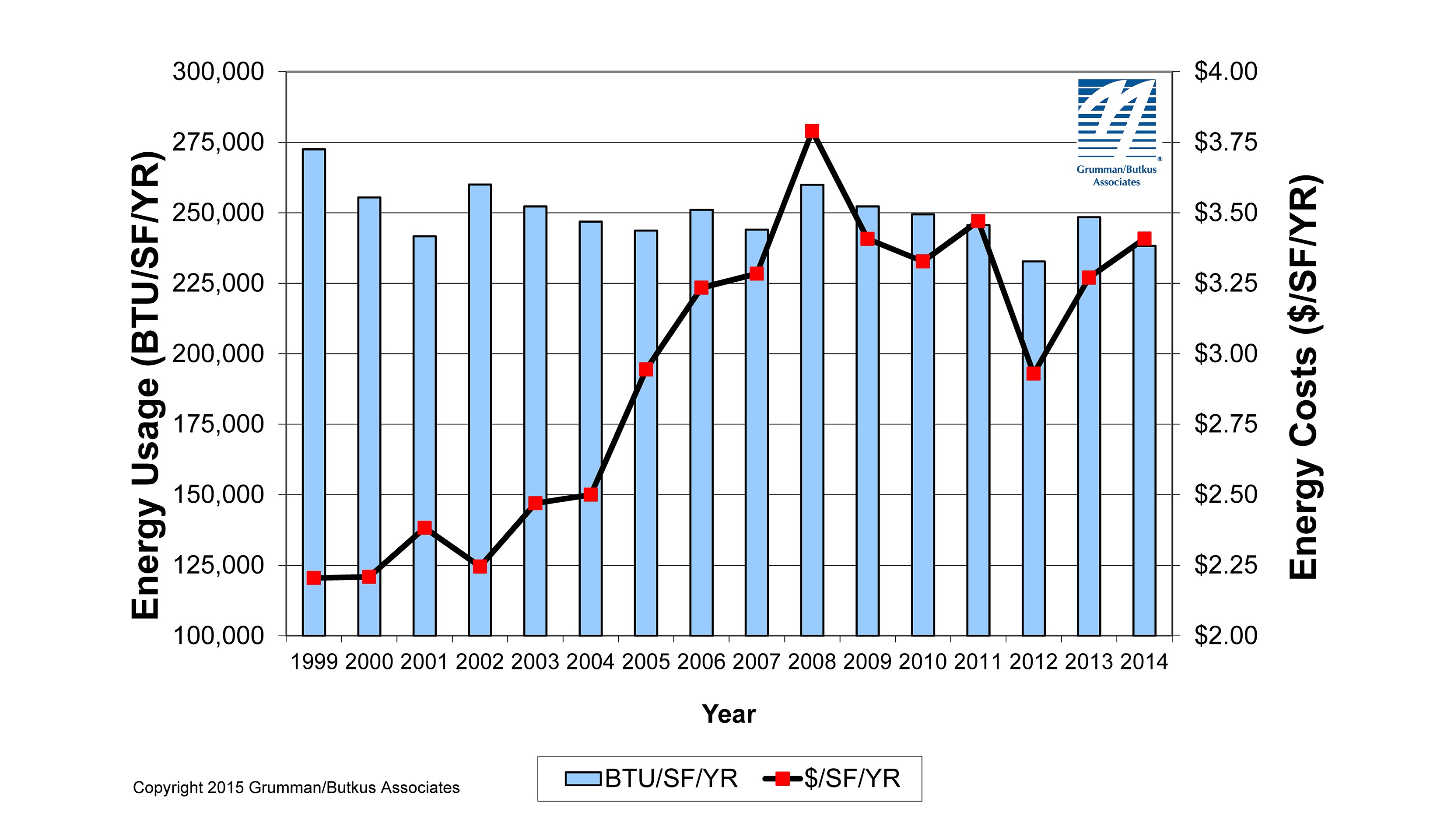Grumman/Butkus Associates, a firm of energy efficiency consultants and sustainable design engineers, has released the results of its 2015 Hospital Energy and Water Benchmarking Survey, focusing on healthcare facilities’ resource usage trends and costs for calendar year 2014.
Since the survey was initiated 20 years ago, hospitals’ overall fossil fuel use has trended downward, but electricity use isn’t declining much. The average combined Btu/sf for facilities in the survey (electricity plus gas/steam) was 232,981 in CY2014, compared with 248,456 in the 2014 survey (CY2013). Harsher winter temperatures in 2012-13 compared with 2013-14 likely had something to do with the usage decline.
Square-foot prices for gas/steam were up year-to-year ($1.01 in 2013, vs. $1.16 in 2013), but square-foot prices for electricity fell ($2.26 in 2013 vs. $2.12 in 2014). The overall result of these usage and pricing patterns was that hospitals’ total sf costs for energy (gas/steam plus electric) hardly changed: $3.29 in CY2014, vs. $3.27 in CY2013.
Carbon footprint results have stayed fairly steady over time, at about 60 pounds of CO2 equivalent per ft2 per year, but have been slowly trending downward since 2010.
Reporting facilities displayed a range of usage patterns. For instance, some participants are using more than 200,000 BTU/ft2 in fossil fuel annually, compared with a general mid range of facilities (about 150,000 BTU/sf/year) and those that used least (100,000 BTU/sf/year). Similarly, a few hospitals consume more than 40 kWh/sf/year in electricity, compared with a mid-range of about 25 kWh/sf/year. A few squeaked by with less than 20 kWh/ft2.
“Hospitals are investing in efficiency measures and making progress, but have much further to go,” says G/BA Chairman Daniel L. Doyle. “Some of the low-hanging fruit is gone, but there are still many cost-effective opportunities remaining for reducing energy usage and costs.”
Hospital water use is also gradually declining, currently averaging about 49 gallons per square foot per year (compared with nearly 70 gallons/sf/year a decade ago). Costs per gallon are rising, however, now averaging $0.38/sf. As recently as 2007, hospitals were paying just $0.27/sf.
“The downward usage trend reflects a movement to eliminate city-water-cooled equipment, as well as the increased use of low-flow and occupancy-based plumbing fixtures,” says Doyle. “Water usage is an emerging issue. There is still much room for improvement.”
The G/BA survey has provided a free annual benchmarking resource since its initial release in 1995. Hospitals are invited to participate without charge by submitting responses to a short list of questions. Information for this edition was provided by 117 hospitals located in Illinois (56), Wisconsin (33), Michigan (5), Indiana (5), and seven other states.
Full results and analysis, as well as information about participating in the 2015 survey, are available at the firm’s website. For additional information, contact Doyle (ddoyle@grummanbutkus.com) or Julie Higginbotham (jhigginbotham@grummanbutkus.com).
Related Stories
| Aug 11, 2010
Citizenship building in Texas targets LEED Silver
The Department of Homeland Security's new U.S. Citizenship and Immigration Services facility in Irving, Texas, was designed by 4240 Architecture and developed by JDL Castle Corporation. The focal point of the two-story, 56,000-sf building is the double-height, glass-walled Ceremony Room where new citizens take the oath.
| Aug 11, 2010
Carpenters' union helping build its own headquarters
The New England Regional Council of Carpenters headquarters in Dorchester, Mass., is taking shape within a 1940s industrial building. The Building Team of ADD Inc., RDK Engineers, Suffolk Construction, and the carpenters' Joint Apprenticeship Training Committee, is giving the old facility a modern makeover by converting the existing two-story structure into a three-story, 75,000-sf, LEED-certif...
| Aug 11, 2010
Wisconsin becomes the first state to require BIM on public projects
As of July 1, the Wisconsin Division of State Facilities will require all state projects with a total budget of $5 million or more and all new construction with a budget of $2.5 million or more to have their designs begin with a Building Information Model. The new guidelines and standards require A/E services in a design-bid-build project delivery format to use BIM and 3D software from initial ...
| Aug 11, 2010
News Briefs: GBCI begins testing for new LEED professional credentials... Architects rank durability over 'green' in product attributes... ABI falls slightly in April, but shows market improvement
News Briefs: GBCI begins testing for new LEED professional credentials... Architects rank durability over 'green' in product attributes... ABI falls slightly in April, but shows market improvement
| Aug 11, 2010
Restoration gives new life to New Formalism icon
The $30 million upgrade, restoration, and expansion of the Mark Taper Forum in Los Angeles was completed by the team of Rios Clementi Hale Studios (architect), Harley Ellis Devereaux (executive architect/MEP), KPFF (structural engineer), and Taisei Construction (GC). Work on the Welton Becket-designed 1967 complex included an overhaul of the auditorium, lighting, and acoustics.
| Aug 11, 2010
Best AEC Firms to Work For
2006 FreemanWhite Hnedak Bobo Group McCarthy Building Companies, Inc. Shawmut Design and Construction Walter P Moore 2007 Anshen+Allen Arup Bovis Lend Lease Cannon Design Jones Lang LaSalle Perkins+Will SmithGroup SSOE, Inc. Timothy Haahs & Associates, Inc. 2008 Gilbane Building Co. HDR KJWW Engineering Consultants Lord, Aeck & Sargent Mark G.
| Aug 11, 2010
Great Solutions: Business Management
22. Commercial Properties Repositioned for University USE Tocci Building Companies is finding success in repositioning commercial properties for university use, and it expects the trend to continue. The firm's Capital Cove project in Providence, R.I., for instance, was originally designed by Elkus Manfredi (with design continued by HDS Architects) to be a mixed-use complex with private, market-...
| Aug 11, 2010
Nurturing the Community
The best seat in the house at the new Seahawks Stadium in Seattle isn't on the 50-yard line. It's in the southeast corner, at the very top of the upper bowl. "From there you have a corner-to-corner view of the field and an inspiring grasp of the surrounding city," says Kelly Kerns, project leader with architect/engineer Ellerbe Becket, Kansas City, Mo.








