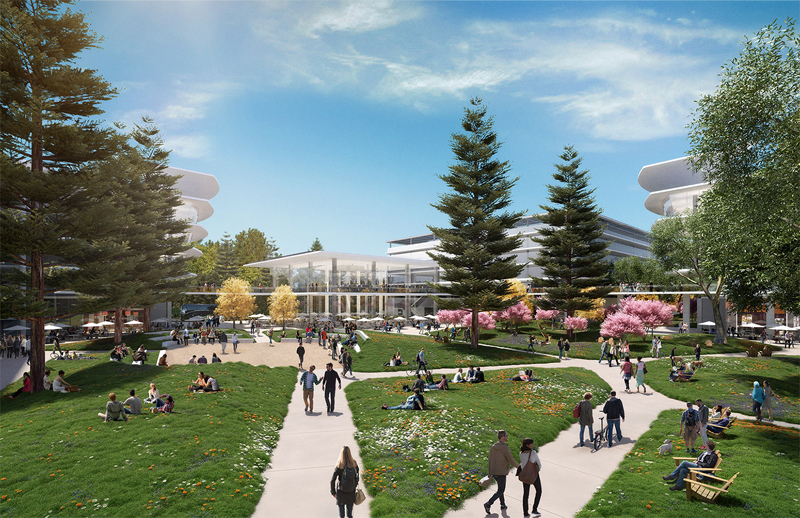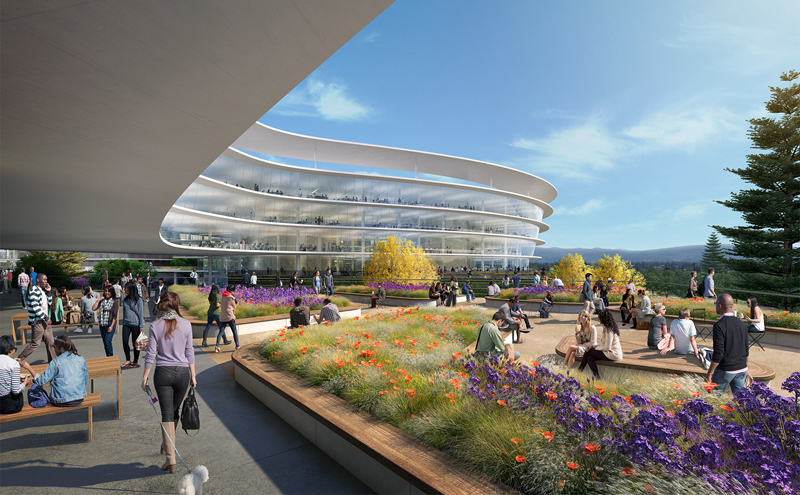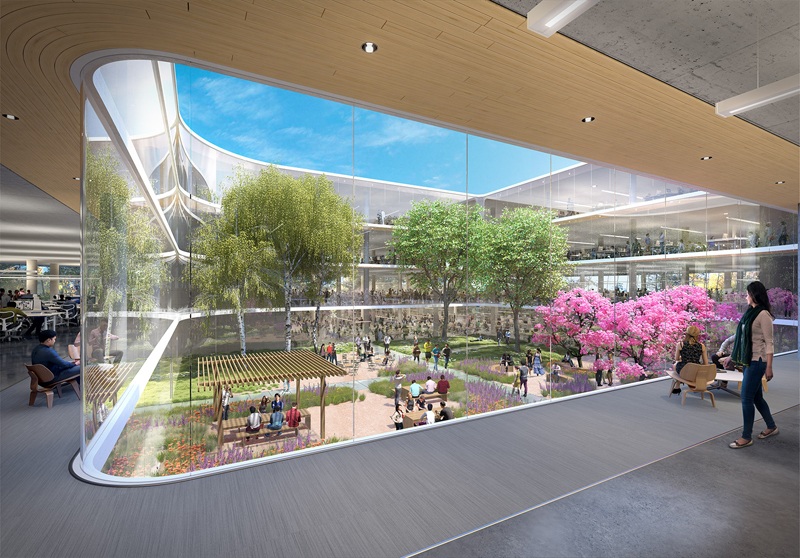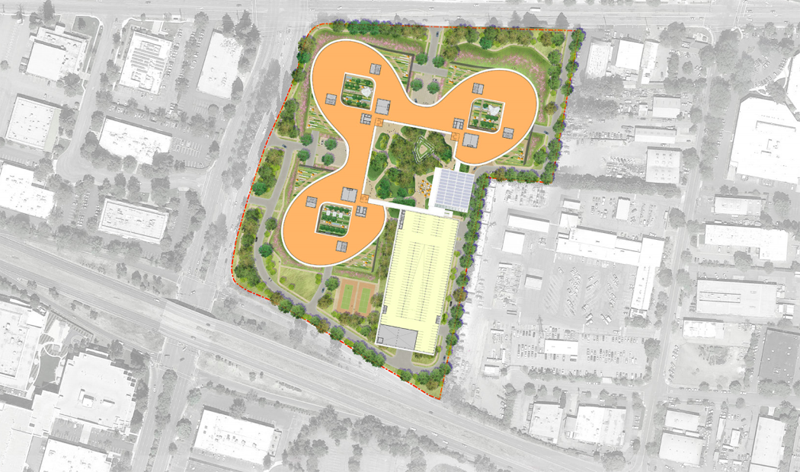Cupertino-based Apple just signed a deal on a 777,100-sf development by Landbank Investment on Central & Wolfe in Sunnyvale, Calif., just five miles from Apple’s current headquarters.
The project has been dubbed as another “spaceship,” referencing the nickname for the loop-shaped Apple Campus under construction in Cupertino.
The second building’s design is being advertized as “Not Another Box,” Mashable reports. Renderings that have made rounds on the Internet depict a curvaceous building that looks like three flower petals surrounding a square garden. Each curve has itss own garden at its rooftop.
The Silicon Valley Business Journal reports that the deal for this second office “comes as Apple has made a huge land-grab in recent months in parts of Sunnyvale, Santa Clara, and north San Jose.” In sum, the company has spent $300 million to assemble nearly 70 acres.
Apple’s tenancy in the building is still unclear—whether the tech giant leased or purchased the project—and so is the planned construction start date.
According to Mashable, the building is planned to be certified LEED Platinum. It’s sinuous shape promises to alter the section of Sunnyvale it will be built on, currently dominated by single-story industrial and R&D buildings.
“Central & Wolfe takes its aesthetics so seriously, nearly all the parking spaces for the building are underground,” writes Mashable editor Chris Perkins. “All in all, the renderings point to a stunning campus.”




Related Stories
| Oct 18, 2013
Researchers discover tension-fusing properties of metal
When a group of MIT researchers recently discovered that stress can cause metal alloy to fuse rather than break apart, they assumed it must be a mistake. It wasn't. The surprising finding could lead to self-healing materials that repair early damage before it has a chance to spread.
| Oct 18, 2013
Sustainability expert: Smart building technology can have quick payback
Smart building technology investments typically pay for themselves within one or two years by delivering energy savings and maintenance efficiencies.
| Oct 14, 2013
How to leverage workplaces to attract and retain top talent
Just about every conversation I have related to employee attraction and retention tends to turn into an HR sounding discussion about office protocols, incentives, and perks. But as a workplace strategist, I need to help my clients make more tangible links between their physical workplace and how it can be leveraged to attract and retain top talent. Here are some ideas.
| Oct 10, 2013
Carnegie Mellon study looks at impact of dashboards on energy consumption
A recent study by Carnegie Mellon took a look at the impact of providing feedback in an energy dashboard form to workers and studying how it impacted overall energy consumption.
| Oct 9, 2013
SOM gets second crack at iconic modernist structure in New York
More than 50 years after SOM completed the Manufacturers Hanover Trust building, the firm is asked to restore and modernize the space.
| Oct 7, 2013
Nation's first glass curtain wall exterior restored in San Francisco
The Hallidie Building's glass-and-steel skin is generally recognized as the forerunner of today’s curtain wall facilities.
| Oct 7, 2013
10 award-winning metal building projects
The FDNY Fireboat Firehouse in New York and the Cirrus Logic Building in Austin, Texas, are among nine projects named winners of the 2013 Chairman’s Award by the Metal Construction Association for outstanding design and construction.
| Oct 2, 2013
Corporate HQ in 10 months made possible with BIM coordination
An integrated Building Team uses BIM/VDC to convert a 1940s-era industrial building into a flashy new headquarters for Hillshire Brands in a matter of months.
| Oct 1, 2013
13 structural steel buildings that dazzle
The Barclays Center arena in Brooklyn and the NASCAR Hall of Fame in Charlotte, N.C., are among projects named 2013 IDEAS2 winners by the American Institute of Steel Construction.
| Sep 24, 2013
8 grand green roofs (and walls)
A dramatic interior green wall at Drexel University and a massive, 4.4-acre vegetated roof at the Kauffman Performing Arts Center in Kansas City are among the projects honored in the 2013 Green Roof and Wall Awards of Excellence.

















