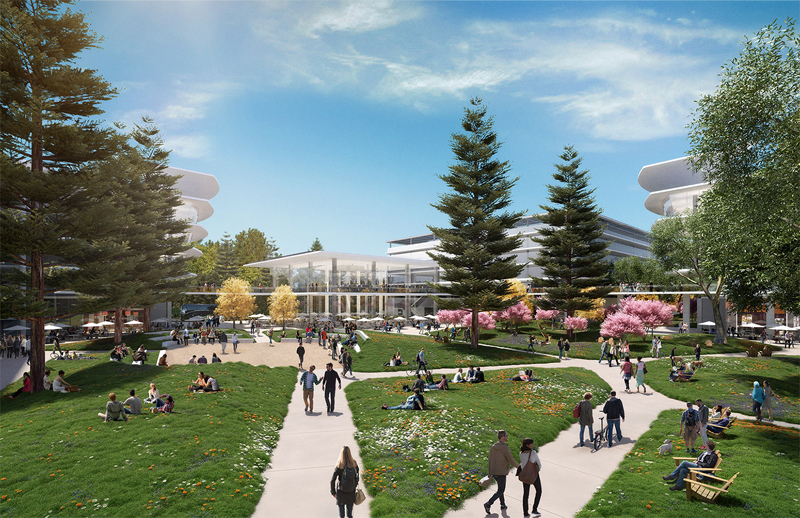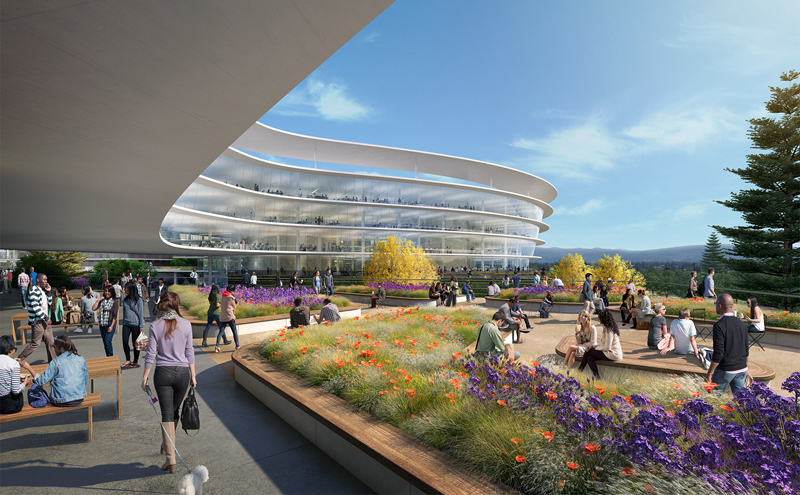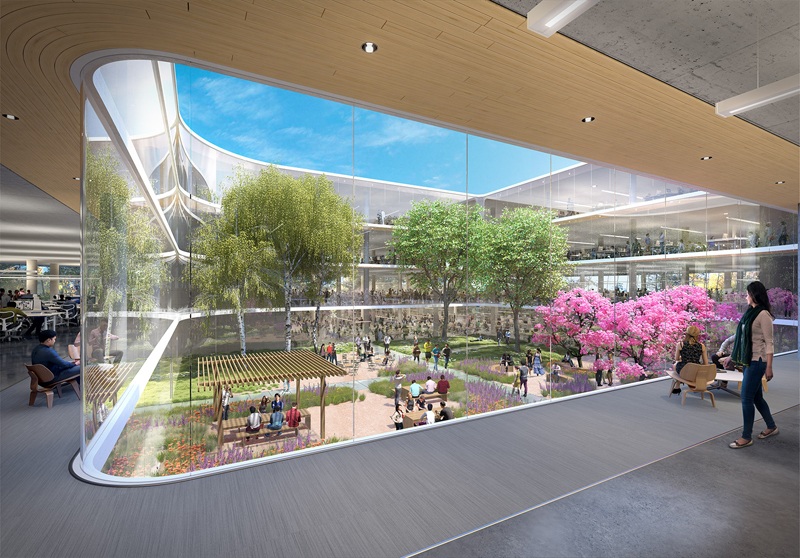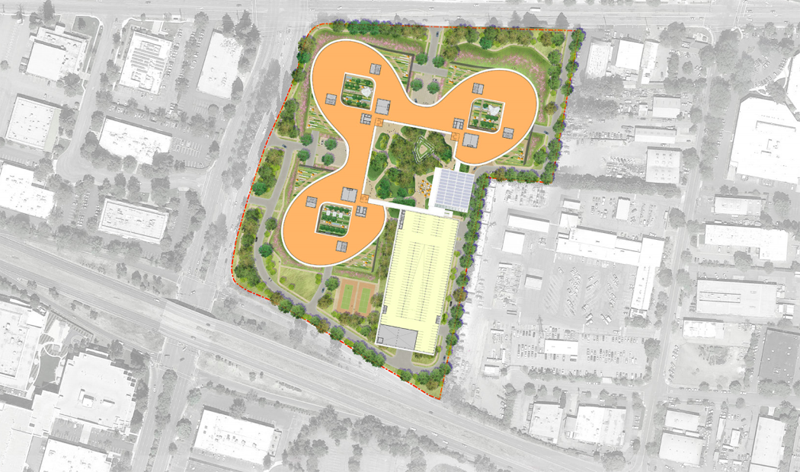Cupertino-based Apple just signed a deal on a 777,100-sf development by Landbank Investment on Central & Wolfe in Sunnyvale, Calif., just five miles from Apple’s current headquarters.
The project has been dubbed as another “spaceship,” referencing the nickname for the loop-shaped Apple Campus under construction in Cupertino.
The second building’s design is being advertized as “Not Another Box,” Mashable reports. Renderings that have made rounds on the Internet depict a curvaceous building that looks like three flower petals surrounding a square garden. Each curve has itss own garden at its rooftop.
The Silicon Valley Business Journal reports that the deal for this second office “comes as Apple has made a huge land-grab in recent months in parts of Sunnyvale, Santa Clara, and north San Jose.” In sum, the company has spent $300 million to assemble nearly 70 acres.
Apple’s tenancy in the building is still unclear—whether the tech giant leased or purchased the project—and so is the planned construction start date.
According to Mashable, the building is planned to be certified LEED Platinum. It’s sinuous shape promises to alter the section of Sunnyvale it will be built on, currently dominated by single-story industrial and R&D buildings.
“Central & Wolfe takes its aesthetics so seriously, nearly all the parking spaces for the building are underground,” writes Mashable editor Chris Perkins. “All in all, the renderings point to a stunning campus.”




Related Stories
| Jul 1, 2014
China's wild circular skyscraper opens in Guangzhou [slideshow]
The 33-story Guanghzou Circle takes the shape of a giant ribbon spool, with the floor space housed in a series of boxes suspended between two massive "wheels."
| Jul 1, 2014
7 ways to cut waste in BIM implementation
Process mapping, split models, and streamlined coordination meetings are among the timesaving techniques AEC firms are employing to improve BIM/VDC workflows.
| Jun 30, 2014
Research finds continued growth of design-build throughout United States
New research findings indicate that for the first time more than half of projects above $10 million are being completed through design-build project delivery.
| Jun 30, 2014
Work starts on Jean Nouvel-designed European Patent Office in the Netherlands [slideshow]
With around 80,000 sm and a budget of €205 million self-financed by the EPO, the complex will be one of the biggest office construction sites ever in the Netherlands.
| Jun 25, 2014
The best tall buildings of 2014
Four high-rise buildings from multiple continents have been selected as the best of their region. The best worldwide tall building will be announced November 6.
| Jun 25, 2014
AIA Foundation launches Regional Resilient Design Studio
The Studio is the first to be launched as part of the AIA Foundation’s National Resilience Program, which plans to open a total of five Regional Resilience Design Studios nationwide in collaboration with Architecture for Humanity, and Public Architecture.
| Jun 24, 2014
From Babylon to Sydney: The evolution of the modern workspace [infographic]
This infographic, made by Sunica de Klerk and originally posted by ArchDaily, shows the evolution of the office from 2400 B.C. to the present day.
| Jun 24, 2014
Intuit begins work on LEED Platinum campus addition
Demolition will begin this week as a precursor to construction of Intuit's new addition to its Mountain View, Calif., campus. The first of two additions, a 185,000-sf building on Marine Way, is expected to begin construction in August.
| Jun 20, 2014
Sterling Bay pulled on board for Chicago Old Main Post Office project
Sterling Bay Cos. and Bill Davies' International Property Developers North America partner up for a $500 million restoration of Chicago's Old Main Post Office
| Jun 19, 2014
First look: JDS Architects' roller-coaster-like design for Istanbul waterfront development
The development's wavy and groovy design promises unobstructed views of the Marmara Sea for every unit.
















