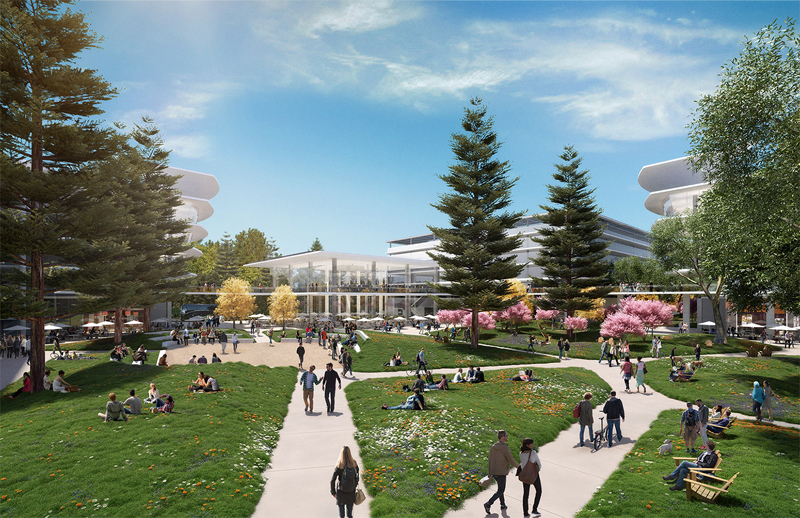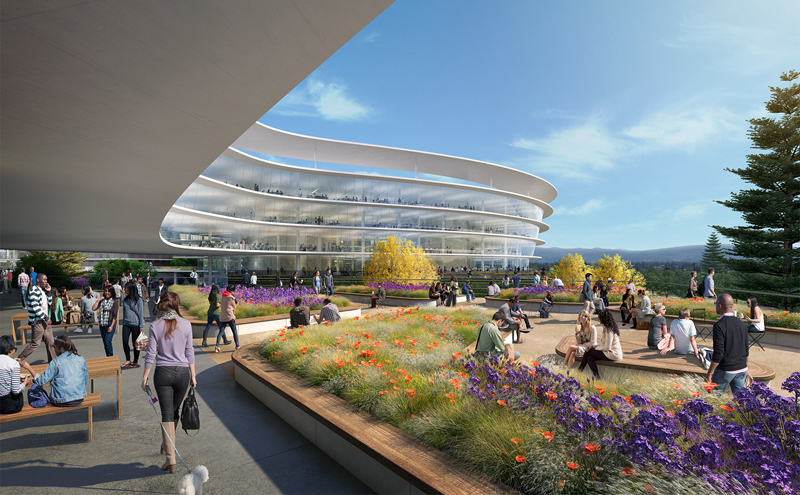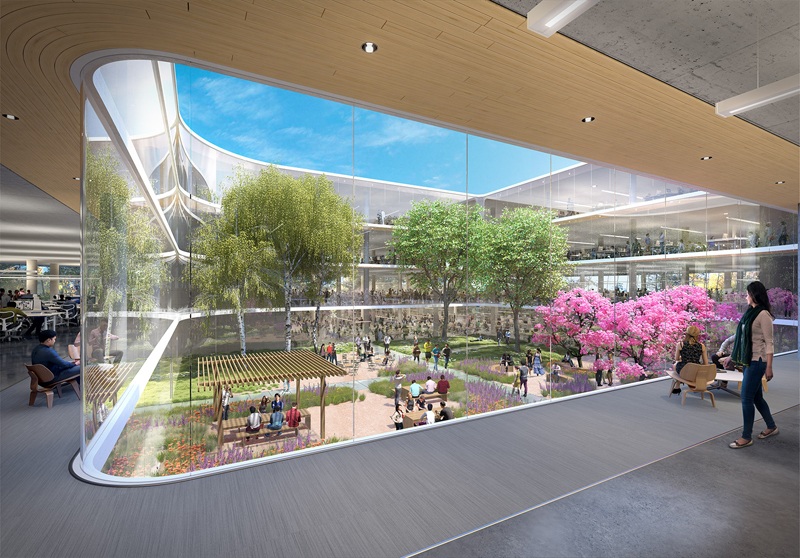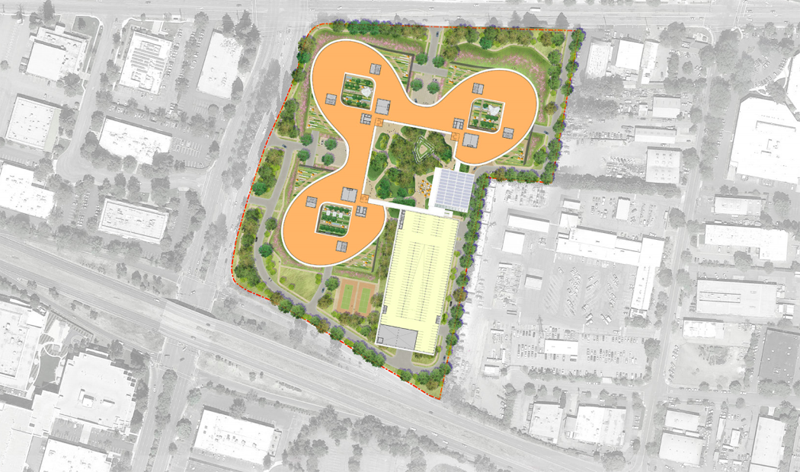Cupertino-based Apple just signed a deal on a 777,100-sf development by Landbank Investment on Central & Wolfe in Sunnyvale, Calif., just five miles from Apple’s current headquarters.
The project has been dubbed as another “spaceship,” referencing the nickname for the loop-shaped Apple Campus under construction in Cupertino.
The second building’s design is being advertized as “Not Another Box,” Mashable reports. Renderings that have made rounds on the Internet depict a curvaceous building that looks like three flower petals surrounding a square garden. Each curve has itss own garden at its rooftop.
The Silicon Valley Business Journal reports that the deal for this second office “comes as Apple has made a huge land-grab in recent months in parts of Sunnyvale, Santa Clara, and north San Jose.” In sum, the company has spent $300 million to assemble nearly 70 acres.
Apple’s tenancy in the building is still unclear—whether the tech giant leased or purchased the project—and so is the planned construction start date.
According to Mashable, the building is planned to be certified LEED Platinum. It’s sinuous shape promises to alter the section of Sunnyvale it will be built on, currently dominated by single-story industrial and R&D buildings.
“Central & Wolfe takes its aesthetics so seriously, nearly all the parking spaces for the building are underground,” writes Mashable editor Chris Perkins. “All in all, the renderings point to a stunning campus.”




Related Stories
Building Team Awards | Jun 6, 2017
Nerves of steel: 150 North Riverside
Platinum Award: It took guts for a developer and its Building Team to take on a site others had shunned for most of a century.
Office Buildings | Jun 2, 2017
Strong brew: Heineken HQ spurs innovation through interaction [slideshow]
The open plan concept features a Heineken bar and multiple social zones.
Office Buildings | May 30, 2017
How tech companies are rethinking the high-rise workplace
Eight fresh ideas for the high-rise of the future, from NBBJ Design Partner Jonathan Ward.
| May 24, 2017
Accelerate Live! talk: Applying machine learning to building design, Daniel Davis, WeWork
Daniel Davis offers a glimpse into the world at WeWork, and how his team is rethinking workplace design with the help of machine learning tools.
High-rise Construction | May 23, 2017
Goettsch Partners to design three-building Optics Valley Center complex
The Chicago-based firm won a design competition to design the complex located in Wuhan, China.
Office Buildings | Apr 18, 2017
Heineken USA Headquarters redesign emphasizes employee interaction
An open plan with social hubs maximizes co-working and engagement.
Office Buildings | Apr 17, 2017
Vertical integration triggers growth for an L.A.-based office furniture provider
Customization and technology drive sales for Tangram Interiors.
Market Data | Apr 13, 2017
2016’s top 10 states for commercial development
Three new states creep into the top 10 while first and second place remain unchanged.
Office Buildings | Apr 10, 2017
Innovation lab makes developing eye care solutions a collaborative affair
The Shop East innovation lab presents 13,500 sf of workspace across two floors with an emphasis on collaboration.
Mixed-Use | Apr 7, 2017
North Hollywood mixed-use development NoHo West begins construction
The development is expected to open in 2018.




![Strong brew: Heineken HQ spurs innovation through interaction [slideshow] Strong brew: Heineken HQ spurs innovation through interaction [slideshow]](/sites/default/files/styles/list_big/public/OPENER%20Screen%20Shot%202017-06-02%20at%2011.33.34%20AM.png?itok=VNxuazkX)











