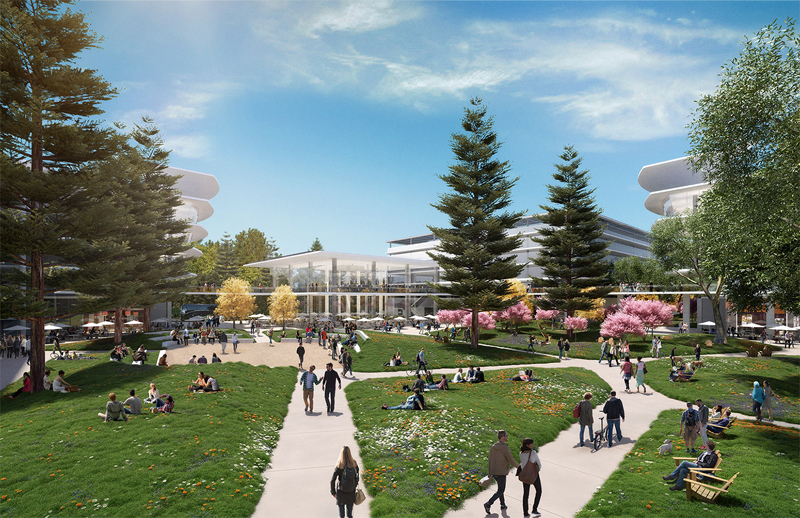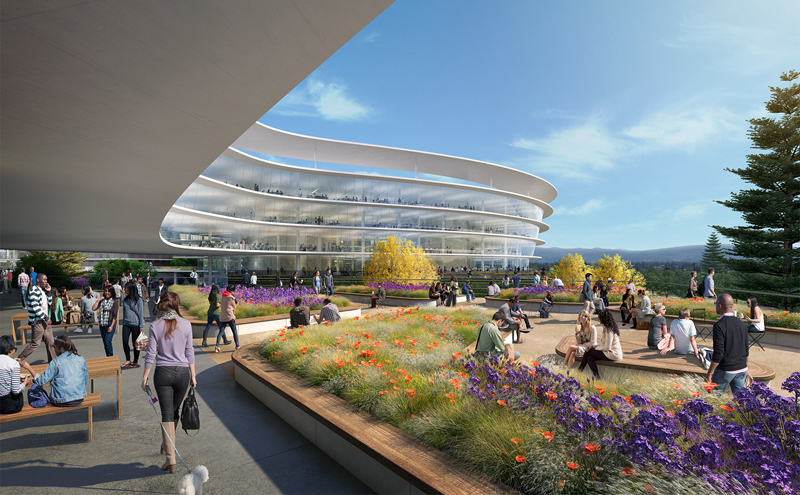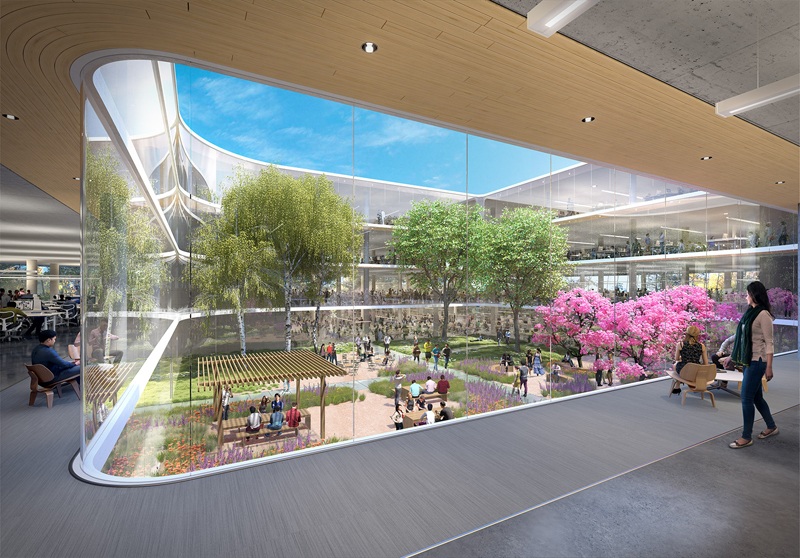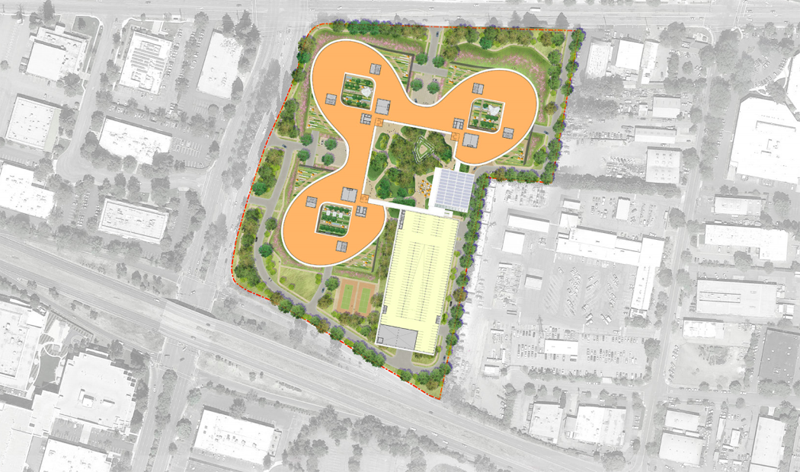Cupertino-based Apple just signed a deal on a 777,100-sf development by Landbank Investment on Central & Wolfe in Sunnyvale, Calif., just five miles from Apple’s current headquarters.
The project has been dubbed as another “spaceship,” referencing the nickname for the loop-shaped Apple Campus under construction in Cupertino.
The second building’s design is being advertized as “Not Another Box,” Mashable reports. Renderings that have made rounds on the Internet depict a curvaceous building that looks like three flower petals surrounding a square garden. Each curve has itss own garden at its rooftop.
The Silicon Valley Business Journal reports that the deal for this second office “comes as Apple has made a huge land-grab in recent months in parts of Sunnyvale, Santa Clara, and north San Jose.” In sum, the company has spent $300 million to assemble nearly 70 acres.
Apple’s tenancy in the building is still unclear—whether the tech giant leased or purchased the project—and so is the planned construction start date.
According to Mashable, the building is planned to be certified LEED Platinum. It’s sinuous shape promises to alter the section of Sunnyvale it will be built on, currently dominated by single-story industrial and R&D buildings.
“Central & Wolfe takes its aesthetics so seriously, nearly all the parking spaces for the building are underground,” writes Mashable editor Chris Perkins. “All in all, the renderings point to a stunning campus.”




Related Stories
Giants 400 | Aug 8, 2019
Top 110 Office Sector Construction Firms for 2019
Turner, STO Building Group, AECOM, Clayco, and Clark lead the rankings of the nation's largest office sector contractors and construction managers, as reported in Building Design+Construction's 2019 Giants 300 Report.
Giants 400 | Aug 8, 2019
Top 100 Office Sector Engineering Firms for 2019
Jacobs, Burns & McDonnell, WSP, Thornton Tomasetti, and Arup head the rankings of the nation's largest office sector engineering and engineering architecture (EA) firms, as reported in Building Design+Construction's 2019 Giants 300 Report.
Giants 400 | Aug 8, 2019
Top 200 Office Sector Architecture Firms for 2019
Gensler, AECOM, Perkins+Will, Stantec, and HOK top the rankings of the nation's largest office sector architecture and architecture engineering (AE) firms, as reported in Building Design+Construction's 2019 Giants 300 Report.
Giants 400 | Aug 8, 2019
2019 Office Giants Report: Demand for exceptional workplaces will keep the office construction market strong
Office space consolidation and workplace upgrades will keep project teams busy, according to BD+C's 2019 Giants 300 Report.
Office Buildings | Jul 12, 2019
How Millennials, Gen Z, and technology are changing workplace design
In the workplace, the only constant is change.
Office Buildings | Jul 11, 2019
Designing successful workplaces for an unknown future
The traditional model of signing long-term leases, committing extensive capital to an inflexible solution, and then calling it a day is no longer viable.
Office Buildings | Jul 5, 2019
This will become the tallest shipping container building in the world
Patalab is designing the building.
Design Innovation Report | Jun 25, 2019
2019 Design Innovation Report: Super labs, dream cabins, office boardwalks, façades as art
9 projects that push the limits of architectural design, space planning, and material innovation.
Office Buildings | May 29, 2019
Smart buildings can optimize wellness
Employees want wellness initiatives built into their work experience, especially when they’re in spaces that can leave them feeling stiff, stressed, and sick.
Office Buildings | May 29, 2019
HQ2 in cue: Amazon’s Arlington, Va., headquarters has energy-efficient design
With more than two million sf of LEED-certified office space planned, Amazon's new designs for its second headquarters in Arlington, VA, also will have green space, a one-acre park, and bicycle and public transportation access.

















