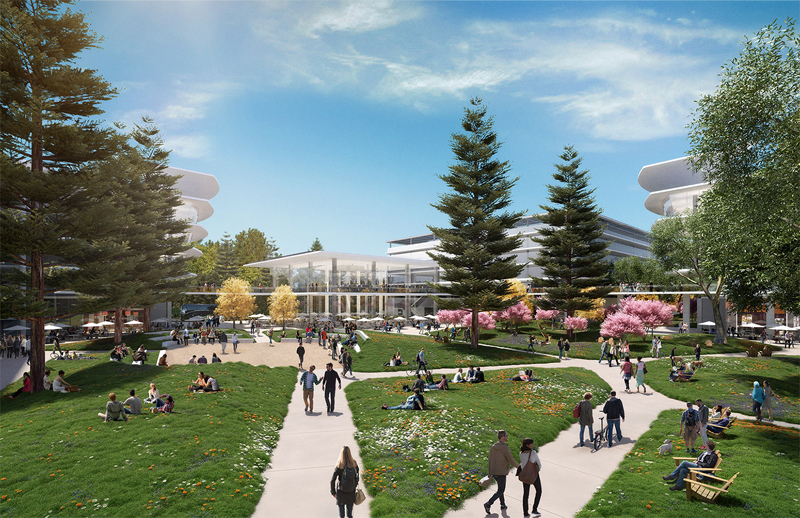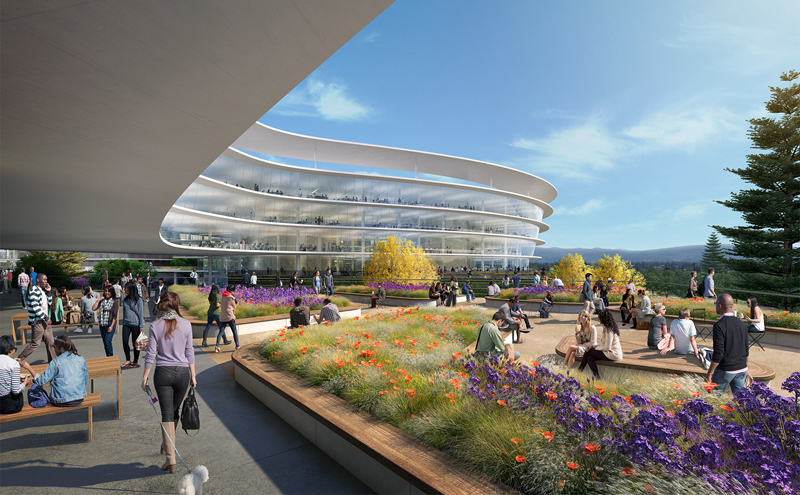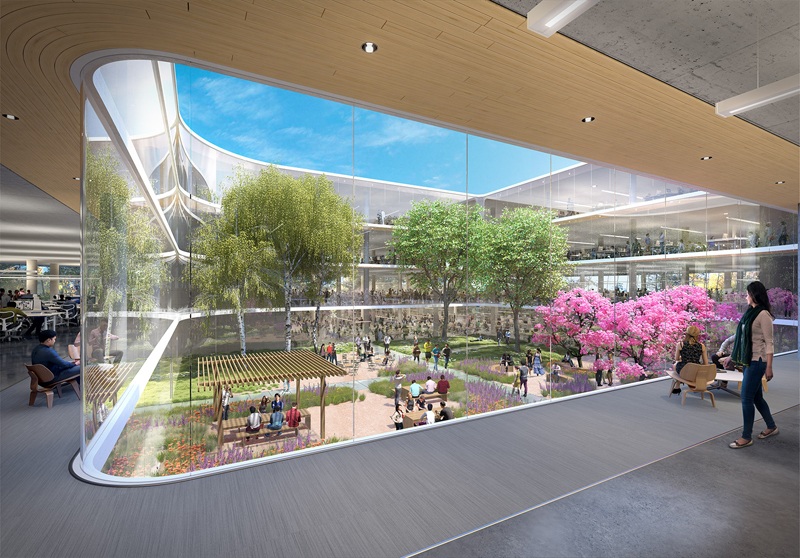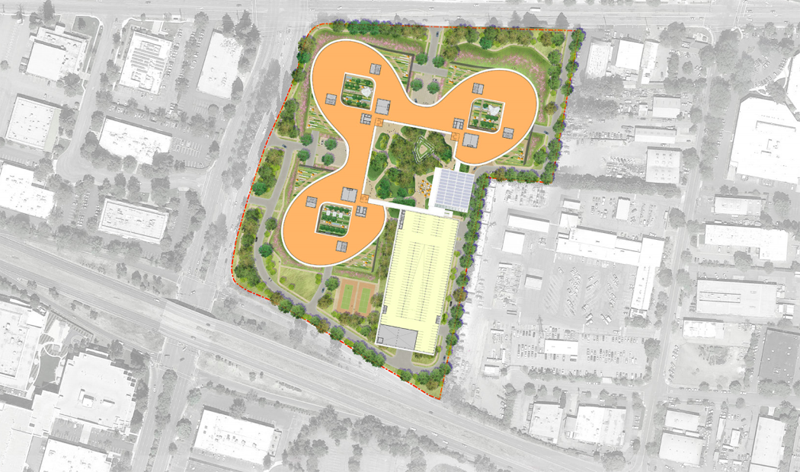Cupertino-based Apple just signed a deal on a 777,100-sf development by Landbank Investment on Central & Wolfe in Sunnyvale, Calif., just five miles from Apple’s current headquarters.
The project has been dubbed as another “spaceship,” referencing the nickname for the loop-shaped Apple Campus under construction in Cupertino.
The second building’s design is being advertized as “Not Another Box,” Mashable reports. Renderings that have made rounds on the Internet depict a curvaceous building that looks like three flower petals surrounding a square garden. Each curve has itss own garden at its rooftop.
The Silicon Valley Business Journal reports that the deal for this second office “comes as Apple has made a huge land-grab in recent months in parts of Sunnyvale, Santa Clara, and north San Jose.” In sum, the company has spent $300 million to assemble nearly 70 acres.
Apple’s tenancy in the building is still unclear—whether the tech giant leased or purchased the project—and so is the planned construction start date.
According to Mashable, the building is planned to be certified LEED Platinum. It’s sinuous shape promises to alter the section of Sunnyvale it will be built on, currently dominated by single-story industrial and R&D buildings.
“Central & Wolfe takes its aesthetics so seriously, nearly all the parking spaces for the building are underground,” writes Mashable editor Chris Perkins. “All in all, the renderings point to a stunning campus.”




Related Stories
| Dec 12, 2011
Mojo Stumer takes top honors at AIA Long Island Design Awards
Firm's TriBeCa Loft wins "Archi" for interior design.
| Dec 10, 2011
10 Great Solutions
The editors of Building Design+Construction present 10 “Great Solutions” that highlight innovative technology and products that can be used to address some of the many problems Building Teams face in their day-to-day work. Readers are encouraged to submit entries for Great Solutions; if we use yours, you’ll receive a $25 gift certificate. Look for more Great Solutions in 2012 at: www.bdcnetwork.com/greatsolutions/2012.
| Dec 10, 2011
Energy performance starts at the building envelope
Rainscreen system installed at the west building expansion of the University of Arizona’s Meinel Optical Sciences Center in Tucson, with its folded glass wall and copper-paneled, breathable cladding over precast concrete.
| Dec 10, 2011
Turning Balconies Outside In
Operable glass balcony glazing systems provide solution to increase usable space in residential and commercial structures.
| Dec 10, 2011
BIM tools to make your project easier to manage
Two innovations—program manager Gafcon’s SharePoint360 project management platform and a new BIM “wall creator” add-on developed by ClarkDietrich Building Systems for use with the Revit BIM platform and construction consultant—show how fabricators and owner’s reps are stepping in to fill the gaps between construction and design that can typically be exposed by working with a 3D model.
| Dec 9, 2011
BEST AEC FIRMS 2011: EYP Architecture & Engineering
Expertise-Driven Design: At EYP Architecture & Engineering, growing the business goes hand in hand with growing the firm’s people.
| Dec 8, 2011
HDR opens office in Shanghai
The office, located in the Chong Hing Finance Center in Shanghai’s busy Huangpu District, will support HDR’s design efforts throughout Asia.
| Dec 8, 2011
HOK elevates the green office standard
Firm achieves LEED Platinum certification in New York office that overlooks Bryant Park.
| Dec 6, 2011
?ThyssenKrupp acquires Sterling Elevators Services
The acquisition of Sterling Elevator Services Corporation is the third acquisition completed by ThyssenKrupp Elevator AG in the last three months in North America.
| Dec 6, 2011
New office building features largest solar panel system in New Orleans
Woodward Design+Build celebrates grand opening of new green headquarters in Central City.

















