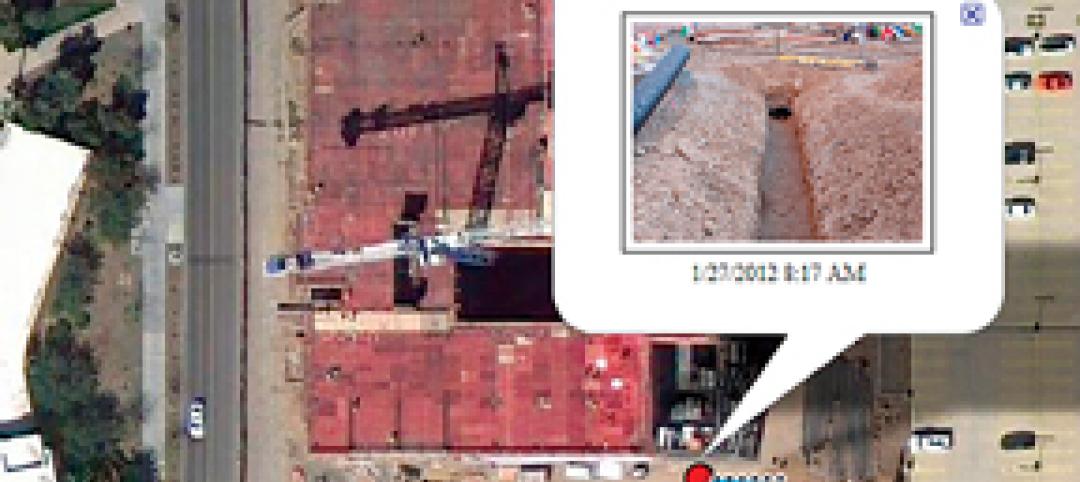Construction is underway on the much-anticipated renovation of the Dunbar Hotel, originally known as the Hotel Somerville, it was the focal point of the Central Avenue African-American community in Los Angeles during the 1930s and 1940s.
Withee Malcolm Architects’ designs for the project include the complete renovation of the Dunbar Hotel and the Somerville Apartments I and II.
All three properties will be joined to create an 83-unit mixed-use project.
Preserving Dunbar Hotel’s historic brick facade, the new design provides 41 residential units of affordable senior housing with amenities that include a community room, communal kitchen, media lounge, billiard table, library and reading area and fitness room.
Plans for the residential floors convert the space from double loaded corridors into a single hallway lined with windows that look onto the atrium. All units now face out enjoying light from the exterior windows as well as extra light through the glass fronted hall doors. Apartments aredesigned to maximize efficiency with out sacrificing comfort and convenience.
The Somerville Apartments will be rehabilitated into 42 units of affordable housing--2,3,and 4 bedroom units--for families of all ages. The common areas will be reconfigured and upgraded to include a new tot lot, built-in barbecue area, basketball half-court and laundry room. 8,000 square feet of retail will be built on the ground floor of the village, along with a new public plaza and restaurant. Museum in Black, a computer center operated by Los Angeles Trade Technical College and a Head Start childcare facility will also be integrated into the project. BD+C
Related Stories
| Mar 6, 2012
BLT Architects promotes two to associate
Architect Nicole Dress and interior designer Jessica Moser acknowledged for excellence.
| Mar 6, 2012
Joliet Junior College achieves LEED Gold
With construction managed by Gilbane Building Company, Joliet Junior College’s Facility Services Building combines high-performance technologies with sustainable materials to meet aggressive energy efficiency goals.
| Mar 5, 2012
Tishman constructing new courthouse in Philadelphia
Construction is underway for the Pennsylvania Department of General Services’ 510,000-sf facility.
| Mar 5, 2012
Perkins Eastman pegs O’Donnell to lead K-12 practice
O’Donnell will continue the leadership and tradition of creative design established by firm Chairman and CEO Bradford Perkins FAIA, MRAIC, AICP in leading this market sector across the firm’s 13 offices domestically and internationally.
| Mar 5, 2012
Moody+Nolan designs sustainable fire station in Cincinnati
Cincinnati fire station achieves LEED Gold certification.
| Mar 5, 2012
Gilbane Building Co. wins top honors at ASA Houston awards ceremony
Gilbane was also named General Contractor of the Year for the seventh time in 11 years and won the inaugural Safety Program of the Year award.
| Mar 5, 2012
Franklin Institute in Philadelphia selects Skanska to construct new pavilion
The building has been designed by SaylorGregg Architects and will apply for LEED Silver certification.
| Mar 2, 2012
By the Numbers
66 skyscrapers to built in China over six years; 1,000 questions in the Modern Architecture game; 21,000 new jobs.
| Mar 1, 2012
Intelligent construction photography, not just pretty pictures
Our expert tells how to organize construction progress photos so you don’t lose track of all the valuable information they contain.
















