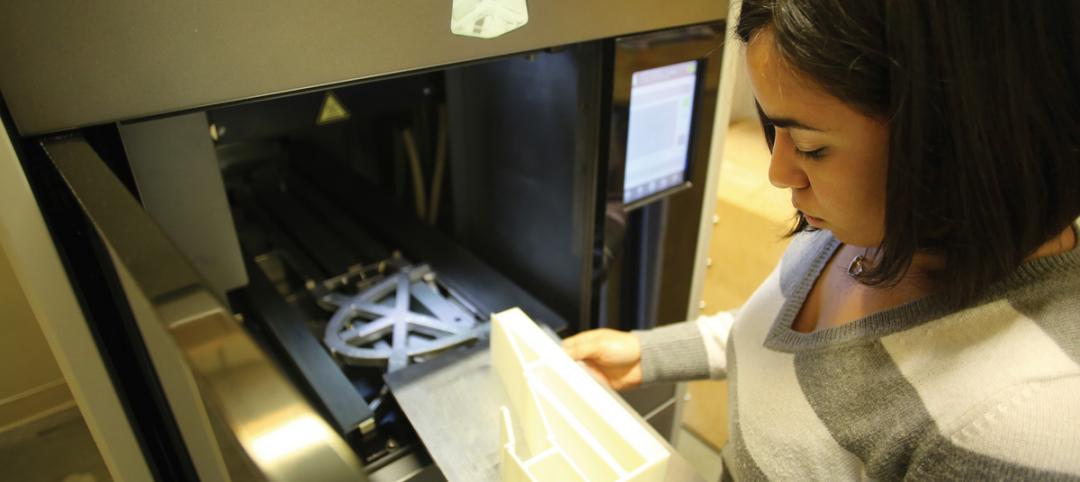Construction is underway on the much-anticipated renovation of the Dunbar Hotel, originally known as the Hotel Somerville, it was the focal point of the Central Avenue African-American community in Los Angeles during the 1930s and 1940s.
Withee Malcolm Architects’ designs for the project include the complete renovation of the Dunbar Hotel and the Somerville Apartments I and II.
All three properties will be joined to create an 83-unit mixed-use project.
Preserving Dunbar Hotel’s historic brick facade, the new design provides 41 residential units of affordable senior housing with amenities that include a community room, communal kitchen, media lounge, billiard table, library and reading area and fitness room.
Plans for the residential floors convert the space from double loaded corridors into a single hallway lined with windows that look onto the atrium. All units now face out enjoying light from the exterior windows as well as extra light through the glass fronted hall doors. Apartments aredesigned to maximize efficiency with out sacrificing comfort and convenience.
The Somerville Apartments will be rehabilitated into 42 units of affordable housing--2,3,and 4 bedroom units--for families of all ages. The common areas will be reconfigured and upgraded to include a new tot lot, built-in barbecue area, basketball half-court and laundry room. 8,000 square feet of retail will be built on the ground floor of the village, along with a new public plaza and restaurant. Museum in Black, a computer center operated by Los Angeles Trade Technical College and a Head Start childcare facility will also be integrated into the project. BD+C
Related Stories
Architects | Jun 29, 2015
9 top picks for continuing education from BD+C University
A roundup of top AIA/CES Discovery courses from BD+C University.
Industrial Facilities | Jun 24, 2015
5 trends that will shape the future of scientific labs
Scientific research is increasingly focusing on data collection and analytical analysis of that data, meaning the "lab of the future" will more closely resemble contemporary tech spaces, writes Gensler’s Erik Lustgarten.
Architects | Jun 23, 2015
Architecture Billings Index back to positive territory for May 2015
The American Institute of Architects reported the May ABI score was 51.9, up from a mark of 48.8 in April.
Architects | Jun 23, 2015
If film directors designed homes, what would they look like?
From Burton to Bergman, Gondry to Greenway, artist Federico Babina illustrates what buildings would look like if designed by the world’s greatest directors.
High-rise Construction | Jun 23, 2015
The world's best new skyscrapers for 2015
One World Trade Center and Abu Dhabi's Burj Mohammed Bin Rashid Tower are among the four towers named Best Tall Buildings by the Council on Tall Buildings and Urban Habitat.
Museums | Jun 23, 2015
Moreau Kusunoki's 'art in the city' scheme wins Guggenheim Helsinki design competition
The firm’s design concept makes use of the museum’s site, turning it into a bustling, well-connected waterfront hub.
Architects | Jun 22, 2015
NCARB adopts alternative for certification of foreign architects
The change, effective July 1, 2016, will replace the current BEFA Program’s requirements, eliminating the committee dossier review and the need to document seven years of credentialed practice in a foreign country.
BIM and Information Technology | Jun 21, 2015
11 tips for mastering 3D printing in the AEC world
Early adopters provide first-hand advice on the trials and tribulations of marrying 3D printing with the science of building technology.
Events Facilities | Jun 19, 2015
4 ways convention centers are revamping for the 21st century
Today's convention centers require more flexible spaces, the ability to blend virtual and in-person events, and meaningful sustainability, writes Skanska's Tom Tingle.
Engineers | Jun 18, 2015
Architecture and engineering profit margins deliver third consecutive year of growth
Operating profits of AE firms have reach their highest level since 2009, according to a new report by PSMJ Resources.
















