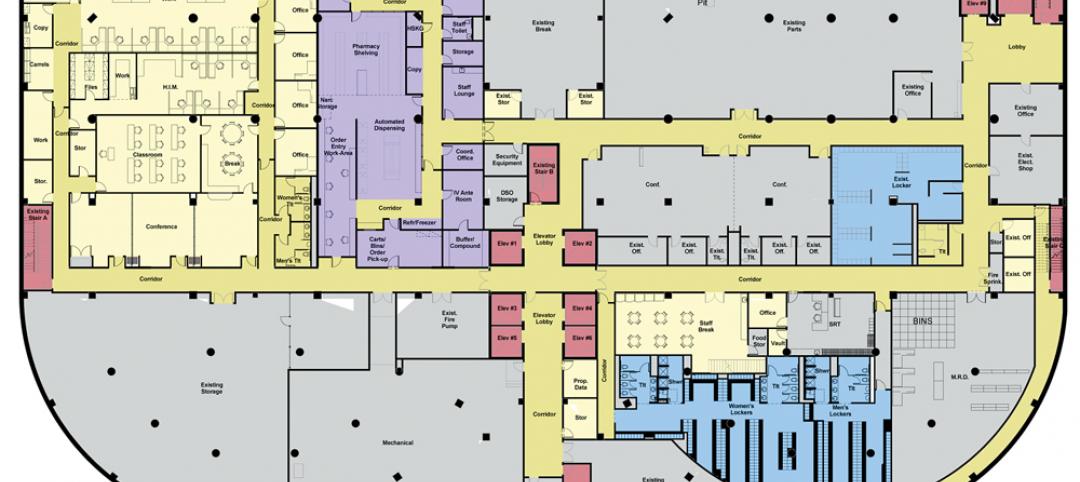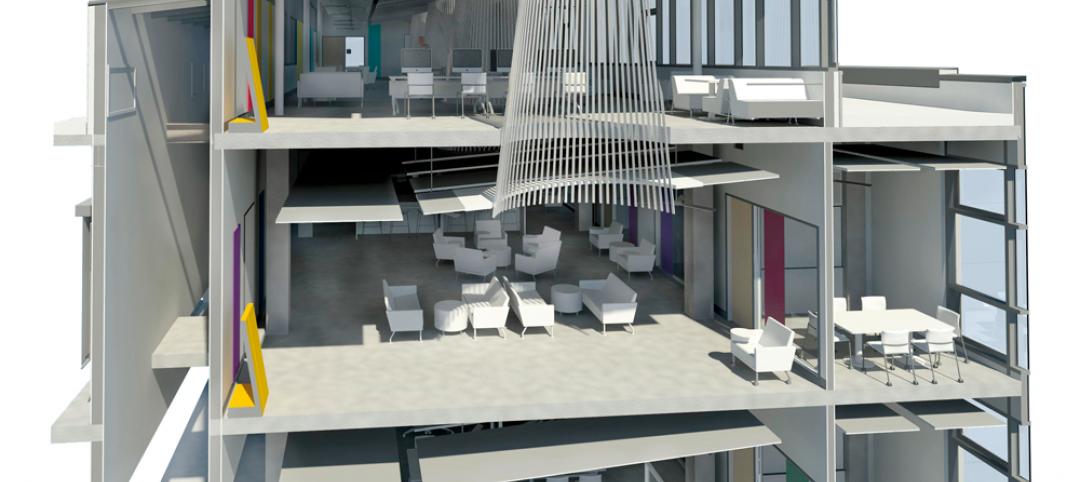INDIANAPOLIS — March 2011 — RATIO Architects, Inc. with studios in Indianapolis and Champaign, Ill., recently announced it has merged with prominent Raleigh, N.C., firm Cherry Huffman Architects. Principals of both firms are calling the business transaction a merger of equals given the firms’ expertise and their similar design philosophies. Louis Cherry, FAIA, LEED AP, principal of Cherry Huffman, has been named the sixth RATIO principal.
“We know the time is right for this merger and our continued national expansion,” says RATIO’s Founding
Principal and President Bill Browne, FAIA, LEED AP. “As the economy shows signs of rebounding, we are anticipating increased client needs at the national level. Providing geographic reach and breadth of talented work teams is a win for our clients as we eye larger and more complex projects.”
RATIO principals became aware of Cherry Huffman about two years ago. “We’ve worked in the North Carolina market and completed various projects for Duke University, observing many of the architectural teams in the area along the way. Simply stated, we are impressed with Louis Cherry’s leadership and his creative and innovative team. Our design philosophies, work cultures and styles are very similar,” says Browne.
RATIO and Cherry Huffman are privately held firms, and terms of the transaction will not be publicly disclosed.
About RATIO’s Growth Strategy
The merger with Cherry Huffman is the next step in RATIO’s strategy to grow to national design firm status. In 2004, RATIO completed a merger with a Champaign, IL-based architecture firm, bolstering the firm’s life sciences and higher education work. The expansion to the southeast with a fully functional studio allows RATIO’s leadership to offer regional businesses its strong experience and expertise in the landscape architecture, urban design and planning disciplines. RATIO will integrate work teams regardless of geographic and studio boundaries, a model that provides complementary skill sets that benefit the client and project.
Similar Firm Cultures and Design Approach
RATIO and Cherry Huffman have similar contextual design philosophies, which means team members bring their collective intellect together to design projects that reflect their environment and blend into the existing fabric of the community. Employees at both firms embrace the concept of sustainability.
RATIO and Cherry Huffman also are committed to the communities where they work and live, giving time, treasure and talent to various community projects. The Cherry Huffman team will continue to support various nonprofit organizations and needs in the Raleigh community.
About RATIO Architects, Inc.
RATIO is an award-winning design and planning firm currently with studios in Indianapolis, Ind., and Champaign, Ill., offering services in architecture, preservation, interior design, landscape architecture, urban design and planning, and graphic design. Founded in 1982, its collaborative studios combine professionals from all architectural disciplines to work on higher education, community, life science, workplace, lifestyle and cultural projects.
To date RATIO has completed work in more than 20 U.S. states. The design firm has managed and completed a variety of projects with Duke University as well as several high-profile projects: Engineering II Building, Colorado State University / Fort Collins, CO; The Children’s Museum of Indianapolis Welcome Center, Dinosphere, Dale Chihuly Fireworks of GlassExhibit and Parking Garage / Indianapolis, IN; NCAA Hall of Champions and Headquarters Expansion / Indianapolis, IN; Simon Property Group Corporate Headquarters / Indianapolis, IN.
About Cherry Huffman Architects
Cherry Huffman Architects is one of the most respected firms in North Carolina. In 2009 the firm received the American Institute of Architects North Carolina Chapter Firm of the Year Award, presented to a team that has established presence in the state and consistently produced quality architecture with a verifiable level of client satisfaction for a period of 10 years.
The firm has completed architectural and interior design projects for various municipal clients at city, county and state levels; public and private K-12 schools; university; public libraries; select residential projects; and various private sector projects that build long-term relationships and improve the community. Cherry Huffman’s leadership has helped shape a more sustainable region in North Carolina. Key projects completed include: Broughton High School / Raleigh; Burning Coal Theatre Company / Raleigh; Cameron Village Library / Raleigh; Kraft Family YMCA / Apex; McSwain Education Center at the Raulston Arboretum at North Carolina State University / Raleigh; Unitarian Universalist Fellowship / Raleigh; and Wake County Human Services Center / Raleigh.
Related Stories
| Dec 30, 2014
The future of healthcare facilities: new products, changing delivery models, and strategic relationships
Healthcare continues to shift toward Madison Avenue and Silicon Valley as it revamps business practices to focus on consumerism and efficiency, writes CBRE Healthcare's Patrick Duke.
| Dec 29, 2014
High-strength aluminum footbridge designed to withstand deep-ocean movement, high wind speeds [BD+C's 2014 Great Solutions Report]
The metal’s flexibility makes the difference in an oil rig footbridge connecting platforms in the West Philippine Sea. The design solution was named a 2014 Great Solution by the editors of Building Design+Construction.
| Dec 29, 2014
HDR and Hill International to turn three floors of a jail into a modern, secure healthcare center [BD+C's 2014 Great Solutions Report]
By bringing healthcare services in house, Dallas County Jail will greatly minimize the security risk and added cost of transferring ill or injured prisoners to a nearby hospital. The project was named a 2014 Great Solution by the editors of Building Design+Construction.
| Dec 29, 2014
New mobile unit takes the worry out of equipment sterilization during healthcare construction [BD+C's 2014 Great Solutions Report]
Infection control, a constant worry for hospital administrators and clinical staffs, is heightened when the hospital is undergoing a major construction project. Mobile Sterilization Solutions, a mobile sterile-processing department, is designed to simplify the task. The technology was named a 2014 Great Solution by the editors of Building Design+Construction.
| Dec 29, 2014
Startup Solarbox London turns phone booths into quick-charge stations [BD+C's 2014 Great Solutions Report]
About 8,000 of London’s famous red telephone boxes sit unused in warehouses, orphans of the digital age. Two entrepreneurs plan to convert them into charging stations for mobile devices. Their invention was named a 2014 Great Solution by the editors of Building Design+Construction.
| Dec 29, 2014
Spherical reflectors help spread daylight throughout a college library in Portland, Ore. [BD+C's 2014 Great Solutions Report]
The 40,000-sf library is equipped with four “cones of light,” spherical reflectors made from extruded aluminum that distribute daylight from the library’s third floor to illuminate the second. The innovation was named a 2014 Great Solution by the editors of Building Design+Construction.
| Dec 29, 2014
Hard hat equipped with smartglass technology could enhance job site management [BD+C's 2014 Great Solutions Report]
Smart Helmet is equipped with an array of cameras that provides 360-degree vision through its glass visor, even in low light. It was named a 2014 Great Solution by the editors of Building Design+Construction.
| Dec 29, 2014
Clayco lends operational support and financing to construction services startups [BD+C's 2014 Great Solutions Report]
Design-build firm Clayco has launched an investment arm called Treehouse Adventures to provide financing and operational infrastructure to startups, including those serving the AEC industry. The new venture was named a 2014 Great Solution by the editors of Building Design+Construction.
| Dec 29, 2014
Reef Worlds to build world’s largest underwater theme park for luxury resort [BD+C's 2014 Great Solutions Report]
Dubai is known for its gargantuan commercial building projects. The latest to be proposed is the world’s largest underwater theme park, designed and built by Reef Worlds. The project was named a 2014 Great Solution by the editors of Building Design+Construction.
| Dec 29, 2014
New data-gathering tool for retail designers [BD+C's 2014 Great Solutions Report]
Beacon technology personalizes smartphone messaging, creating a new information resource for store designers. It was named a 2014 Great Solution by the editors of Building Design+Construction.















