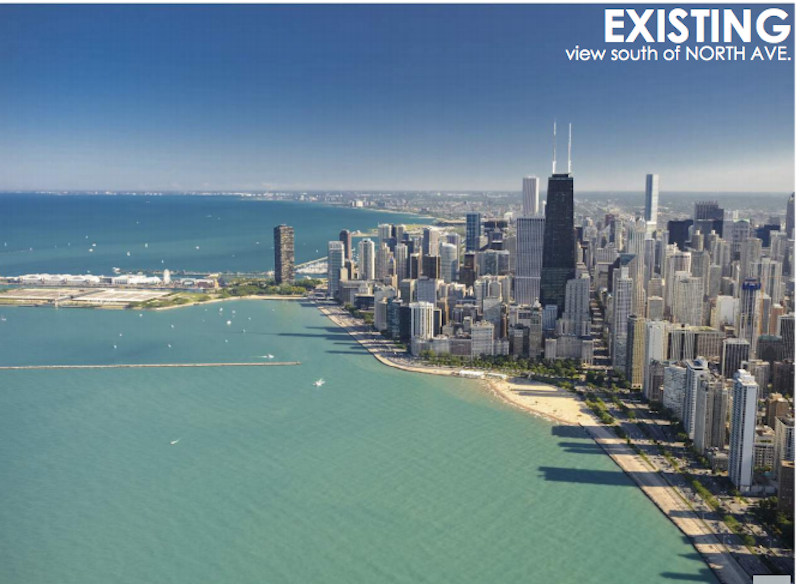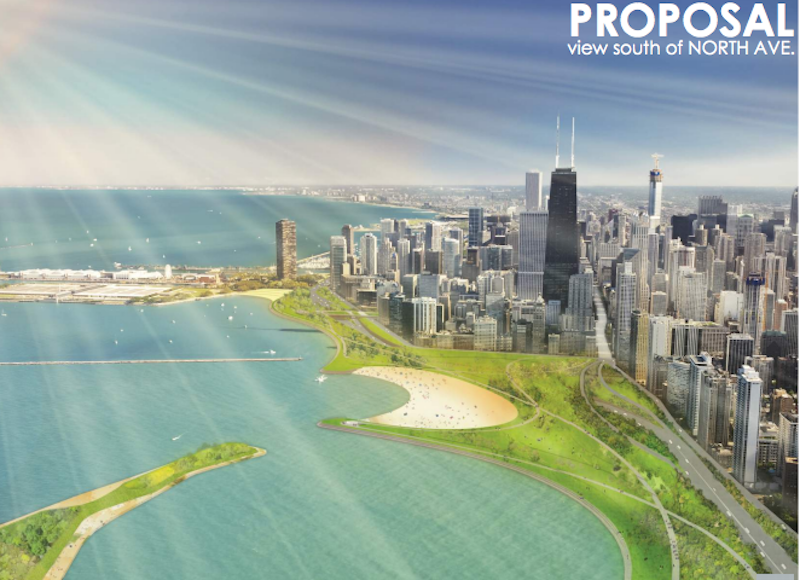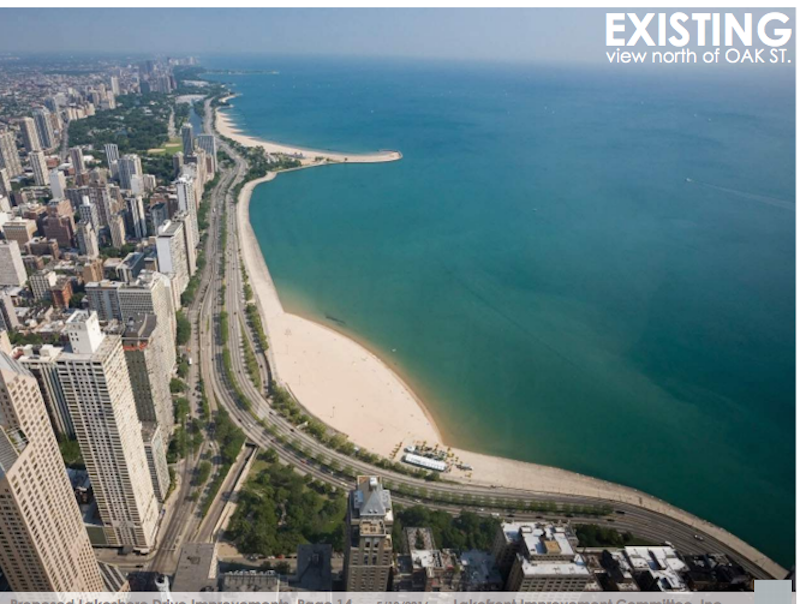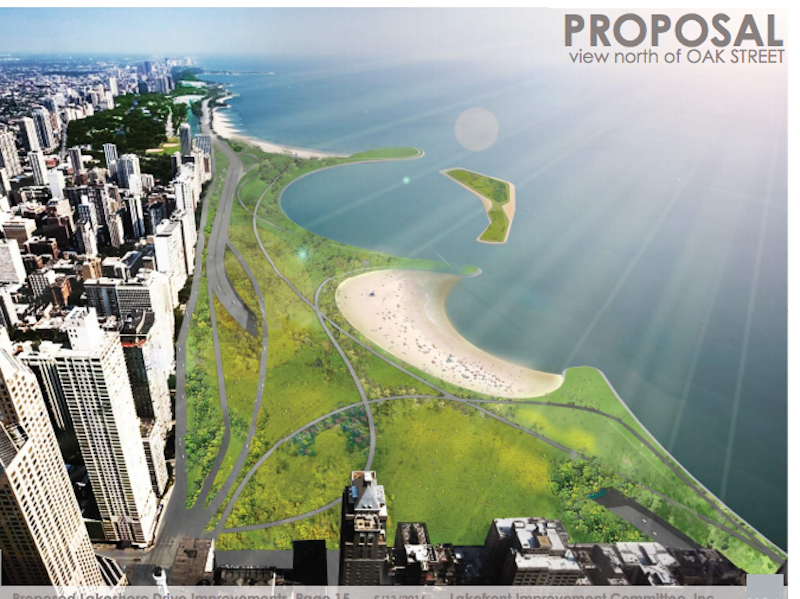Lake Shore Drive is one of the most famous streets in Chicago. With the skyline on one side and Lake Michigan on the other, it provides a nice snapshot of what the city has to offer. What it also provides, however, is traffic congestion and accidents.
A radical new proposal wants to not only rectify some of the issues associated with Lake Shore Drive, but also improve on some of the things that already make it such a popular area in Chicago.
According to Curbed Chicago, the proposal would straighten out Lake Shore Drive’s narrow and dangerous Oak Street S-bend and then bury it in what would become brand new public green space. 70 acres of brand new green space, in fact, that would provide new parkland, beaches, trails, and a breakwater island. These improvements would buffer the roadway from the crashing waves that can prove quite abusive in the winter months and also fix the Chicago Avenue bottleneck by removing traffic signals. New interchange ramps would also be added to improve traffic flow.
As is to be expected, these changes come at a cost, and quite a large cost at that. It is estimated the project would have a price tag as high as $500 million and require the cooperation of multiple locale, state, and federal entities to complete. If everything moves along smoothly, without any hiccups, the earliest this project would start is 2020, with a completion date many years later.
Even with the cost and time issues, the proposal is still seen as providing more good than harm to an area of the city that could use a makeover. 2nd Ward Alderman Brian Hopkins is one of the city’s biggest proponents of the plan and has spoken numerous times of its benefits to try and get it pushed through. As part of his efforts, he used renderings that were created in the summer of 2016 by VOA Associates, which has since become a part of Stantec. You can view some of those renderings below.
 Rendering courtesy of the Office of Brian Hopkins.
Rendering courtesy of the Office of Brian Hopkins.
 Rendering courtesy of the Office of Brian Hopkins.
Rendering courtesy of the Office of Brian Hopkins.
 Rendering courtesy of the Office of Brian Hopkins.
Rendering courtesy of the Office of Brian Hopkins.
 Rendering courtesy of the Office of Brian Hopkins.
Rendering courtesy of the Office of Brian Hopkins.
 Rendering courtesy of the Office of Brian Hopkins.
Rendering courtesy of the Office of Brian Hopkins.
Related Stories
Codes and Standards | Mar 29, 2015
Elevator shafts a major source of heat loss in New York City
A typical New York apartment building loses thousands of dollars worth of energy every year from leaky elevator shafts that vent warm air at the top of the building and draw in cold air at the bottom, according to a new Urban Green Council report.
Green | Mar 29, 2015
Passive House Institute launches ‘cost-effective’ passive building standard
The group says the building energy performance target is in the “sweet spot” where cost effectiveness overlaps with aggressive energy and carbon reduction.
Sponsored | Walls and Partitions | Mar 25, 2015
Metl-Span systems meet design needs in cost effective manner
The goal from the beginning was to construct an energy efficient building with insulated metal panels.
Green | Mar 25, 2015
WELL Building Standard introduced in China
The WELL Building Standard is a performance-based system for measuring, certifying and monitoring features that impact human health and wellbeing, through air, water, nourishment, light, fitness, comfort, and mind.
Higher Education | Mar 23, 2015
Hong Kong university building will feature bioclimatic façade
The project's twin-tower design opens the campus up to the neighboring public green space, while maximizing the use of summer winds for natural ventilation.
Green | Mar 22, 2015
6 myths holding back green building
Sustainable design has proven benefits, so why isn’t it more widely adopted?
Green | Mar 18, 2015
Vertical urban greenhouses will feed import-reliant Jackson Hole, Wyo.
A Jackson Hole, Wyo., start up aims to reduce the city’s susceptibility to food deficits by building vertical greenhouses.
Sponsored | Energy Efficiency | Mar 16, 2015
California cuts its carbon footprint with solar
Spanning four locations in Central Valley, the California Renewable Energy Small Tariff projects pack a lot of power and are prime examples of the real-life benefits of going solar.
Codes and Standards | Mar 12, 2015
Energy Trust of Oregon offers financial incentives for net-zero buildings
The organization is offering technical assistance along with financial benefits.
Codes and Standards | Mar 5, 2015
AEC industry groups look to harmonize green building standards, codes
The USGBC, ASHRAE, ICC, IES, and AIA are collaborating on a single green code.
















