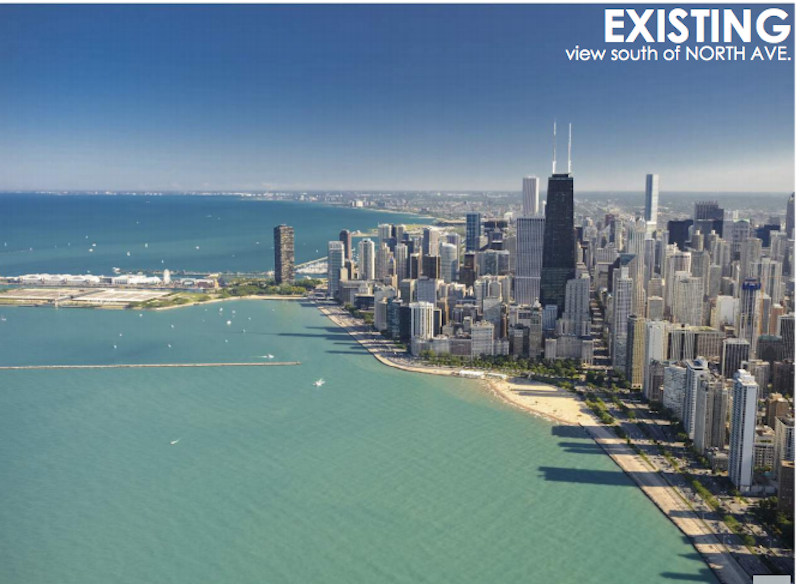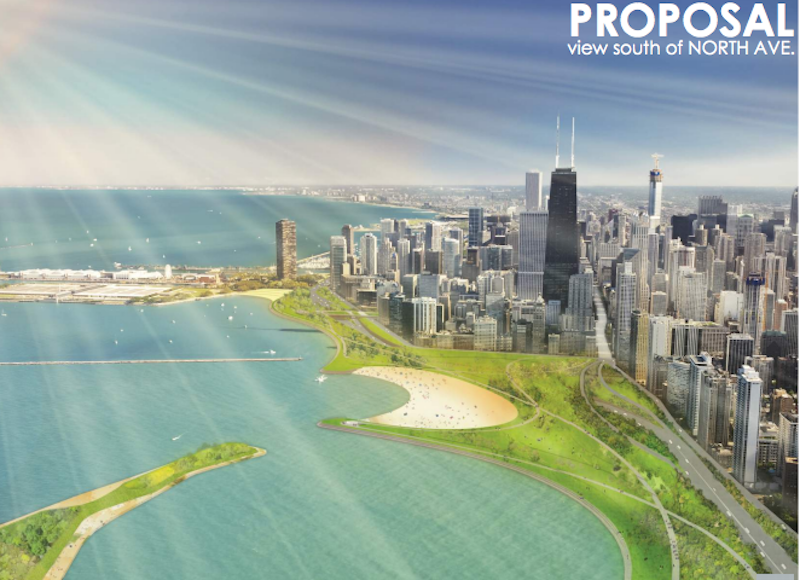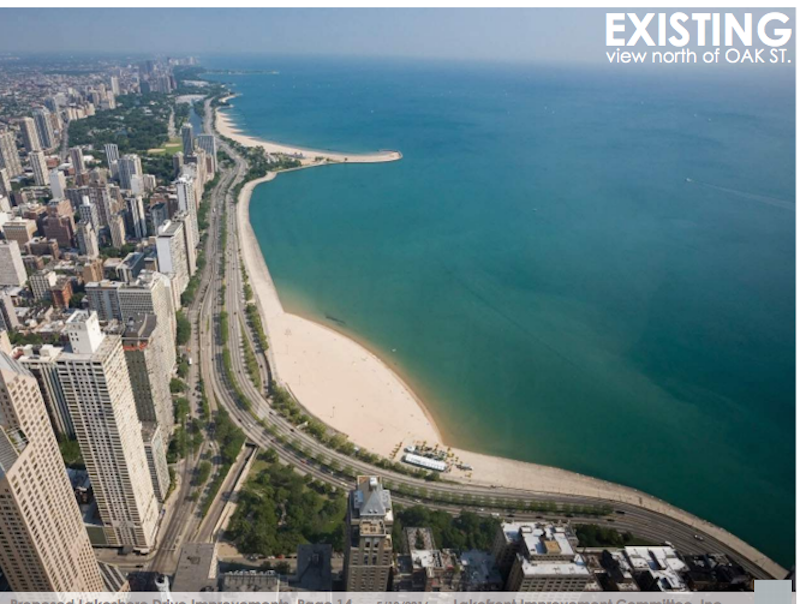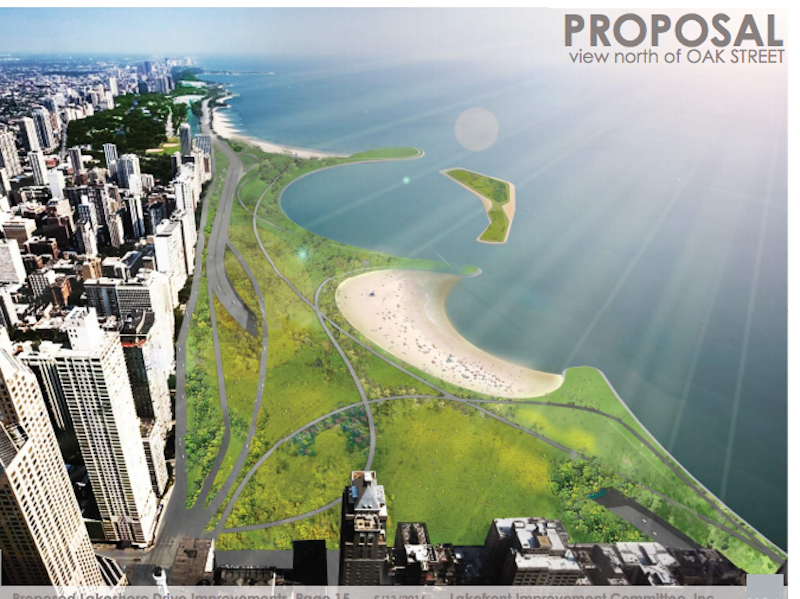Lake Shore Drive is one of the most famous streets in Chicago. With the skyline on one side and Lake Michigan on the other, it provides a nice snapshot of what the city has to offer. What it also provides, however, is traffic congestion and accidents.
A radical new proposal wants to not only rectify some of the issues associated with Lake Shore Drive, but also improve on some of the things that already make it such a popular area in Chicago.
According to Curbed Chicago, the proposal would straighten out Lake Shore Drive’s narrow and dangerous Oak Street S-bend and then bury it in what would become brand new public green space. 70 acres of brand new green space, in fact, that would provide new parkland, beaches, trails, and a breakwater island. These improvements would buffer the roadway from the crashing waves that can prove quite abusive in the winter months and also fix the Chicago Avenue bottleneck by removing traffic signals. New interchange ramps would also be added to improve traffic flow.
As is to be expected, these changes come at a cost, and quite a large cost at that. It is estimated the project would have a price tag as high as $500 million and require the cooperation of multiple locale, state, and federal entities to complete. If everything moves along smoothly, without any hiccups, the earliest this project would start is 2020, with a completion date many years later.
Even with the cost and time issues, the proposal is still seen as providing more good than harm to an area of the city that could use a makeover. 2nd Ward Alderman Brian Hopkins is one of the city’s biggest proponents of the plan and has spoken numerous times of its benefits to try and get it pushed through. As part of his efforts, he used renderings that were created in the summer of 2016 by VOA Associates, which has since become a part of Stantec. You can view some of those renderings below.
 Rendering courtesy of the Office of Brian Hopkins.
Rendering courtesy of the Office of Brian Hopkins.
 Rendering courtesy of the Office of Brian Hopkins.
Rendering courtesy of the Office of Brian Hopkins.
 Rendering courtesy of the Office of Brian Hopkins.
Rendering courtesy of the Office of Brian Hopkins.
 Rendering courtesy of the Office of Brian Hopkins.
Rendering courtesy of the Office of Brian Hopkins.
 Rendering courtesy of the Office of Brian Hopkins.
Rendering courtesy of the Office of Brian Hopkins.
Related Stories
Sports and Recreational Facilities | Nov 14, 2016
Soccer stadium from Zaha Hadid Architects will be constructed almost entirely of wood
The architects say the project will be the greenest soccer stadium in the world once completed.
Green | Oct 27, 2016
Applying modern energy codes to building envelope retrofits [AIA course]
When applying current energy codes to existing buildings, a number of issues arise, particularly where the building exterior is concerned, writes Hoffmann Architects' Bradley Carmichael. This AIA CES Discovery course is worth 1.0 AIA CES HSW learning unit.
Green | Oct 12, 2016
Acting as a giant air purifier, this tower could help solve China’s pollution problem
The 23-ft tall tower operates almost entirely on wind energy.
Codes and Standards | Oct 10, 2016
New sustainable landscape development and management credential launched
GBCI offered the first testing opportunity Oct. 3 at Greenbuild
Codes and Standards | Oct 6, 2016
Obama administration will spend $80 million for smart cities initiatives
The technology is targeted for climate, transportation, resiliency.
Lighting | Oct 6, 2016
Healthcare systems lighting their way to savings
There has been a rapid improvement and availability of LED products as primary light sources in most healthcare facility applications.
Green | Oct 6, 2016
AIA Report: Mixed results in design projects meeting 2030 Commitment targets
More buildings are meeting certain goals, but energy intensity reduction results have flat lined
Green | Oct 6, 2016
GBCI announces arc, a new technology organization to measure and compare green building performance
Arc is a platform that will allow any building to participate and immediately start measuring performance, make improvements, and benchmark against itself.
Green | Oct 4, 2016
The Clear Orb is one of the shortlisted projects for 2016 Land Art Generator Initiative
Designed by Heerim Architects & Planners, The Clear Orb would produce just under 600 million gallons of clean water annually.




![Applying modern energy codes to building envelope retrofits [AIA course] Applying modern energy codes to building envelope retrofits [AIA course]](/sites/default/files/styles/list_big/public/OPENERHoffmann9.jpg?itok=uE70VdED)










