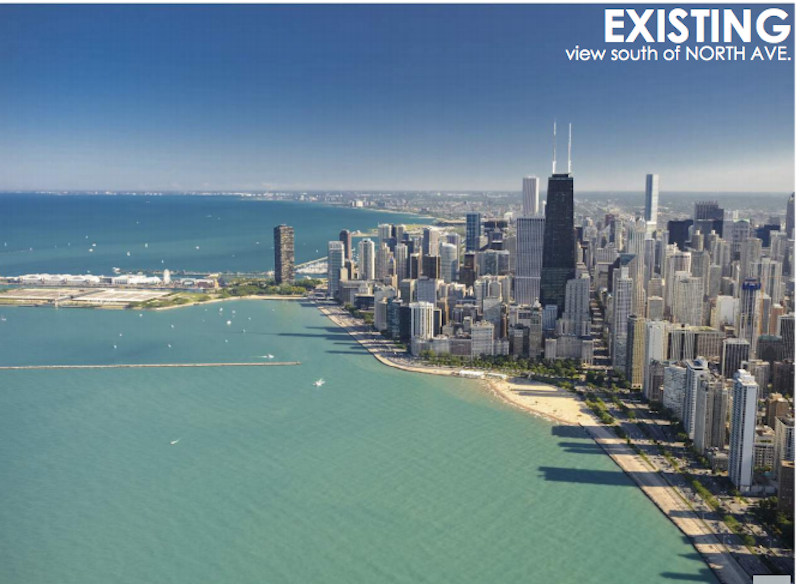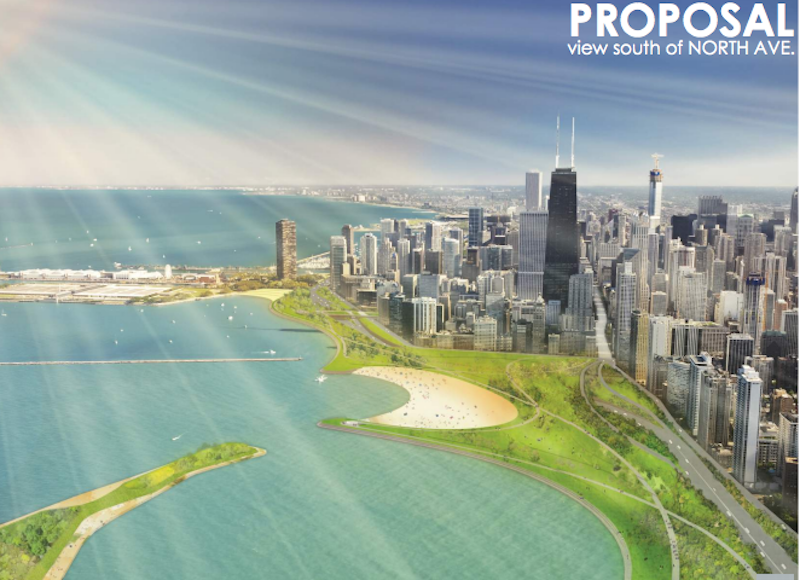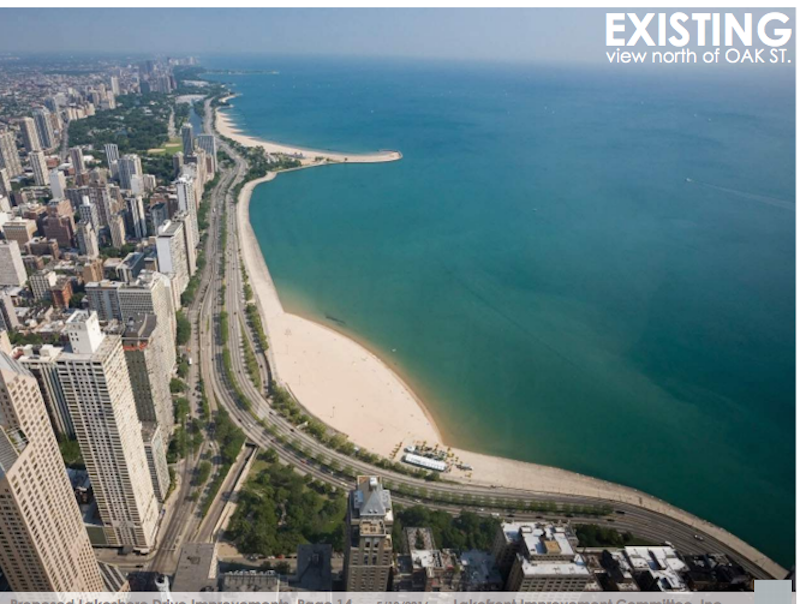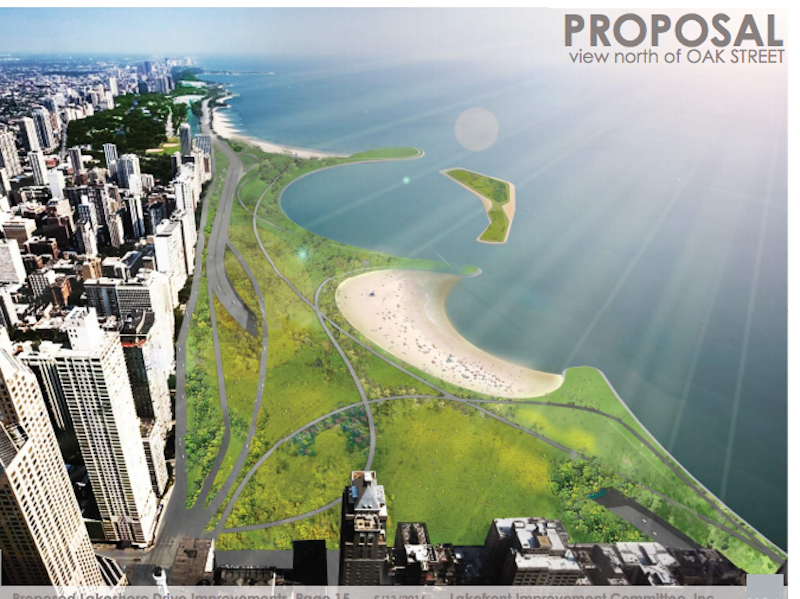Lake Shore Drive is one of the most famous streets in Chicago. With the skyline on one side and Lake Michigan on the other, it provides a nice snapshot of what the city has to offer. What it also provides, however, is traffic congestion and accidents.
A radical new proposal wants to not only rectify some of the issues associated with Lake Shore Drive, but also improve on some of the things that already make it such a popular area in Chicago.
According to Curbed Chicago, the proposal would straighten out Lake Shore Drive’s narrow and dangerous Oak Street S-bend and then bury it in what would become brand new public green space. 70 acres of brand new green space, in fact, that would provide new parkland, beaches, trails, and a breakwater island. These improvements would buffer the roadway from the crashing waves that can prove quite abusive in the winter months and also fix the Chicago Avenue bottleneck by removing traffic signals. New interchange ramps would also be added to improve traffic flow.
As is to be expected, these changes come at a cost, and quite a large cost at that. It is estimated the project would have a price tag as high as $500 million and require the cooperation of multiple locale, state, and federal entities to complete. If everything moves along smoothly, without any hiccups, the earliest this project would start is 2020, with a completion date many years later.
Even with the cost and time issues, the proposal is still seen as providing more good than harm to an area of the city that could use a makeover. 2nd Ward Alderman Brian Hopkins is one of the city’s biggest proponents of the plan and has spoken numerous times of its benefits to try and get it pushed through. As part of his efforts, he used renderings that were created in the summer of 2016 by VOA Associates, which has since become a part of Stantec. You can view some of those renderings below.
 Rendering courtesy of the Office of Brian Hopkins.
Rendering courtesy of the Office of Brian Hopkins.
 Rendering courtesy of the Office of Brian Hopkins.
Rendering courtesy of the Office of Brian Hopkins.
 Rendering courtesy of the Office of Brian Hopkins.
Rendering courtesy of the Office of Brian Hopkins.
 Rendering courtesy of the Office of Brian Hopkins.
Rendering courtesy of the Office of Brian Hopkins.
 Rendering courtesy of the Office of Brian Hopkins.
Rendering courtesy of the Office of Brian Hopkins.
Related Stories
| Jun 11, 2018
Accelerate Live! talk: Regenerative design — When sustainability is not enough
In this 15-minute talk at BD+C’s Accelerate Live! conference (May 10, 2018, Chicago), HMC’s Eric Carbonnier poses the question: What if buildings could actually rejuvenate ecosystems?
| May 30, 2018
Accelerate Live! talk: T3 mass timber office buildings
In this 15-minute talk at BD+C’s Accelerate Live! conference (May 10, 2018, Chicago), architect and mass timber design expert Steve Cavanaugh tells the story behind the nation’s newest—and largest—mass timber building: T3 in Minneapolis.
Green | May 25, 2018
The healing power of green spaces
The healthcare community is looking at adopting integrated care systems in which outdoor healing and therapeutic gardens are an essential complement to the indoor treatments.
BD+C University Course | May 24, 2018
Building passively [AIA course]
17 tips from our experts on the best way to carry out passive house design and construction for your next multifamily project. This AIA CES course is worth 1.0 AIA LU/HSW.
Green | Apr 13, 2018
evolv1 earns Canada’s first Zero Carbon Building-Design certification
The multi-tenant commercial office building is currently under construction.
Sustainability | Apr 11, 2018
Hampshire College is home to the largest Living Certified higher education project in the world
The project joins 16 other Living Buildings certified to date.
Green | Mar 27, 2018
The world’s biggest tropical greenhouse under one roof will be built in France
Coldefy & Associates Architects Urban Planners will design the project.
Sustainability | Mar 21, 2018
LEED v4.1 — a game changer or business as usual?
The largest number of changes in v4.1 affect materials.













