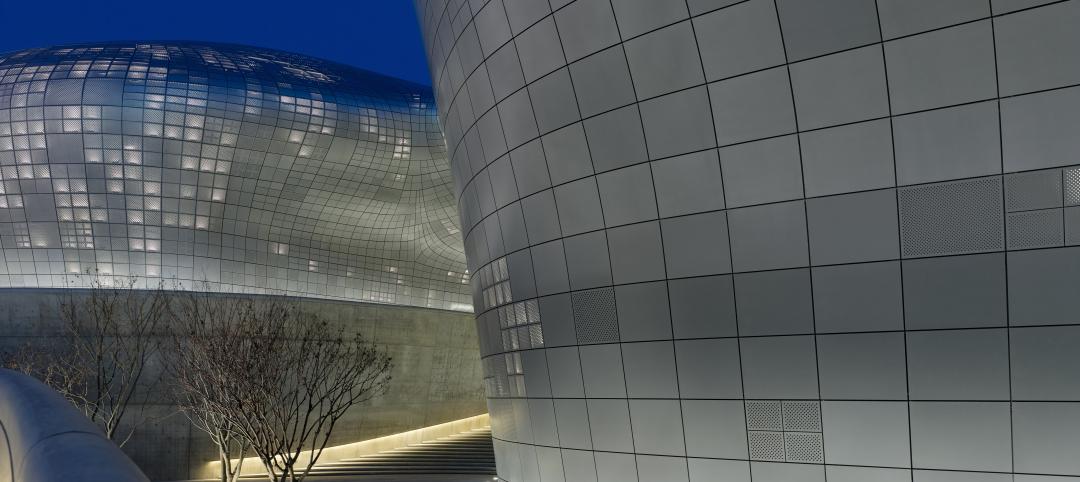Like some sort of Island of Misfit Toys, an entirely different New York City could be created purely out of the structures that were designed for the city but never built. Buckminster Fuller’s giant Dome Over Manhattan, I.M. Pei’s Hyperboloid, or Frank Lloyd Wright’s plans for Ellis Island would, individually, have significantly altered the City That Never Sleeps. Together, however, these projects, and hundreds of others that were never realized, would have created a New York City that is drastically different from the one that exists today.
A new exhibition, coming to the Queens Museum in September 2017, will create a gallery dedicated to rarely seen models, sketches, and drawings of dozens of structures designed for New York City but never built. As part of the exhibit, more than 70 models will be installed to the museum’s Panorama of the City of New York, a scale model of Manhattan originally commissioned for the 1964 World’s Fair.
 A small portion of the Panorama of the City of New York. Image courtesy of Metropolis Books
A small portion of the Panorama of the City of New York. Image courtesy of Metropolis Books
The Queens Museum launched a Kickstarter campaign in an effort to reach a goal of $35,000 to support the installation of the gallery. In addition to showing some of the more imaginative concepts that were never built, the exhibition will also “explore the backstory behind how and why New York City came to look the way it does,” according to the project’s Kickstarter page.
The goal of the exhibit is to showcase many of the fascinating New York projects that never came to fruition and to show how issues such as ecological sustainability, population displacement, and economic inequity are linked to the built environment
 Buckminster Fuller's Dome Over Manhattan. Image courtesy of Metropolis Books
Buckminster Fuller's Dome Over Manhattan. Image courtesy of Metropolis Books
Greg Goldin and Sam Lubell have curated the exhibit with models designed by Studio Christian Wassmann. The models are being purpose-built by students in Columbia University’s Graduate School of Architecture, Planning, and Preservation. Goldin and Lubell previously created a Never Built Los Angeles exhibit in 2013 that was on display at the A+D Architecture and Design Museum in Los Angeles.

Rufus Gilbert's Elevated Railway. Image courtesy of Metropolis Books
Related Stories
| Mar 27, 2014
Develop strategic thinkers throughout your firm
In study after study, strategic thinkers are found to be among the most highly effective leaders. But is there a way to encourage routine strategic thinking throughout an organization?
| Mar 27, 2014
16 kitchen and bath design trends for 2014
Work on multifamily housing projects? Here are the top kitchen and bath design trends, according to a survey of more than 420 kitchen and bath designers.
| Mar 26, 2014
A sales and service showcase
High Plains Equipment, a Case IH dealership in Devils Lake, N.D., constructs a larger facility to better serve its customers.
| Mar 26, 2014
Free transit for everyone! Then again, maybe not
An interesting experiment is taking place in Tallinn, the capital of Estonia, where, for the last year or so, its 430,000 residents have been able to ride the city’s transit lines practically for free. City officials hope to pump up ridership by 20%, cut carbon emissions, and give low-income Tallinnites greater access to job opportunities. But is it working?
| Mar 26, 2014
Callison launches sustainable design tool with 84 proven strategies
Hybrid ventilation, nighttime cooling, and fuel cell technology are among the dozens of sustainable design techniques profiled by Callison on its new website, Matrix.Callison.com.
| Mar 26, 2014
Zaha Hadid's glimmering 'cultural hub of Seoul' opens with fashion, flair [slideshow]
The new space, the Dongdaemun Design Plaza, is a blend of park and cultural spaces meant for the public to enjoy.
| Mar 26, 2014
First look: Lockheed Martin opens Advanced Materials and Thermal Sciences Center in Palo Alto
The facility will host advanced R&D in emerging technology areas like 3D printing, energetics, thermal sciences, and nanotechnology.
| Mar 25, 2014
Sydney breaks ground on its version of the High Line elevated park [slideshow]
The 500-meter-long park will feature bike paths, study pods, and outdoor workspaces.
Sponsored | | Mar 25, 2014
Johns Hopkins chooses SLENDERWALL for a critical medical facility reconstruction
After decades of wear, the hand-laid brick envelope of the Johns Hopkins nine-story Nelson/Harvey inpatient facility began failing. SLENDERWALL met the requirements for renovation.
| Mar 25, 2014
World's tallest towers: Adrian Smith, Gordon Gill discuss designing Burj Khalifa, Kingdom Tower
The design duo discusses the founding of Adrian Smith + Gordon Gill Architects and the design of the next world's tallest, Kingdom Tower, which will top the Burj Khalifa by as much as a kilometer.
















