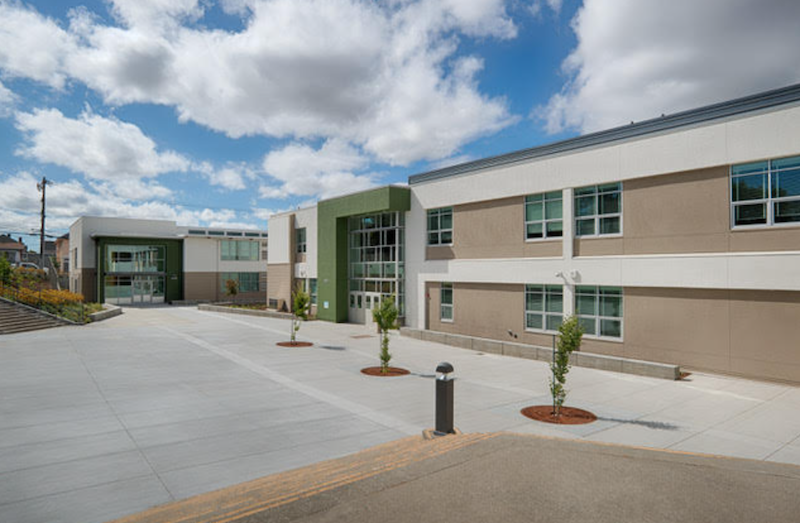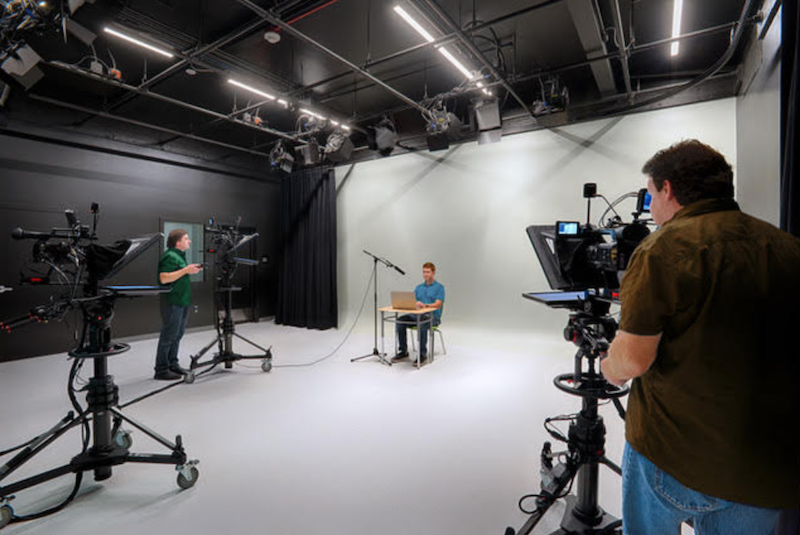Santa Rosa, Calif., Aug. 11, 2021 – Quattrocchi Kwok Architects (QKA), a leading planning and design firm serving Northern California’s education industry, is celebrating its 35th anniversary.
Headquartered in Santa Rosa and operating a second office in Oakland, the 68-person firm has made a commitment to reviewing and improving its social justice and equity policies and practices through participation in the International Living Future Institute’s (ILFI) JUST 2.0 Program.
Last year, QKA employees founded the firm's Diversity, Equity and Inclusion (DEI) Council to spearhead social justice initiatives within the firm, including submission for its JUST 2.0 label.
WHAT THE JUST LABEL MEANS TO QKA
ILFI’s JUST Program is a voluntary disclosure tool for all organizations seeking to become just and equitable. Different than a traditional verification or certification program, JUST provides a transparency platform where policy statements on a number of human resource and community stewardship practices are disclosed.
An organization’s resulting JUST “nutrition label” is outlined by 22 specific social and equity indicators that are housed within six general categories: diversity + inclusion, equity, employee health, employee benefit, stewardship and purchasing.
Throughout the JUST submission process, QKA’s DEI Council worked to revise and add many firm policies to ensure all are equitable and inclusive. In addition, the Council is currently developing a strategic plan for more inclusive hiring practices, working to set up community outreach to schools to expose underrepresented students to careers in architecture, and has focused on firmwide trainings on topics including diversity and allyship.
“Participating in ILFI’s JUST Program has allowed us to take a truthful and transparent look at how we can best support our employees, clients and community and also do our part to create social change in the industry,” said QKA Principal Aaron Jobson, AIA, ALEP. “We certainly recognize there are areas in which we can greatly improve, as well as those we have already made significant strides in, and we have made a commitment to dedicating time and resources in pursuit of social justice and equity in all facets of our operation. As we celebrate 35 years, we know that success in this endeavor is synonymous to the future success of QKA.”
PASSION FOR DESIGNING EDUCATION FACILITIES
QKA’s 35-year history has been marked by a passion for designing superior education spaces. The firm has continually been at the forefront of embracing innovations in design and sustainability, including modern learning environments that adapt to different styles of learning and teaching. Its robust portfolio of award-winning projects include the highly sustainable Americ
In 2015, QKA co-developed its own school building alternative, Folia. Folia’s pre-engineered buildings are durable, high-quality and flexible, while providing the cost and schedule efficiencies of modular construction. To date, 11 Folia-based buildings have been completed and seven more are currently in the design phase, ultimately saving several Bay Area school districts up to a year per project and millions of dollars.
“QKA has truly always been focused on people, collaboration, and innovation, and delivering great work,” said QKA Founding Principal Mark Quattrocchi, FAIA. “My partner Steve Kwok and I have long believed that investing in our staff and the culture here will result in partnerships and projects that we can be immensely proud of. This could not be truer today as we look to the future, continuing to grow, improve and learn. I am in awe of QKA’s next generation of leaders as they take us down this path, including the work to obtain and respond to our JUST 2.0 label.”
At the outset of 2020, the firm became majority employee-owned through the adoption of an Employee Stock Ownership Plan (ESOP).

Fremont High School, Oakland, Calif., is a recent example of Quattrocchi Kwok's K-12 portfolio. Photo: Tim Maloney
RECENT QKA WORK: FREMONT HIGH SCHOOL, OAKLAND
QKA and LCA Architects recently completed for Fremont High School in the Oakland Unified School District.
The project has reinvigorated a campus that serves 1,200 students, including a new parking lot and administration entrance; a new modular 12-classroom building; modernization of an existing classroom building providing specialty CTE classrooms for Digital Media (including Audio/Video Recording Studio) and Architecture and Engineering (drafting lab and maker space), as well as upgrades to general classrooms and science labs; a new gym, wellness center, and a stadium.
New construction totaled 45,000 sf; the modernization portion totaled 40,000 sf.

The Digital Media studio at Fremont HS provides career training. Photo: Tim Maloney
ABOUT QUATTROCCHI KWOK ARCHITECTS
QKA provides comprehensive master planning and design services for K-12 and higher education, historic renovation and community facilities in Northern California. With more than $2.5 billion in projects completed in its 35-year history, QKA’s award-winning portfolio reflects a commitment to design that emphasizes environmental sustainability and community impact. Building Design + Construction has recognized QKA as one of the nation’s top K-12 and BIM (building information modeling) architecture firms. Engineering News-Record has called it one of America’s top design firms. Majority employee-owned through an Employee Stock Ownership Plan (ESOP), QKA continually lands on the North Bay Business Journal’s “Best Places to Work” list. Visit qka.com to learn more.
Related Stories
Building Tech | May 21, 2024
In a world first, load-bearing concrete walls built with a 3D printer
A Germany-based construction engineering company says it has constructed the world’s first load-bearing concrete walls built with a 3D printer. Züblin built a new warehouse from a single 3D print for Strabag Baumaschinentechnik International in Stuttgart, Germany using a Putzmeister 3D printer.
MFPRO+ News | May 21, 2024
Baker Barrios Architects announces new leadership roles for multifamily, healthcare design
Baker Barrios Architects announced two new additions to its leadership: Chris Powers, RA, AIA, NCARB, EDAC, as Associate Principal and Director (Healthcare); and Mark Kluemper, AIA, NCARB, as Associate Principal and Technical Director (Multifamily).
MFPRO+ News | May 20, 2024
Florida condo market roiled by structural safety standards law
A Florida law enacted after the Surfside condo tower collapse is causing turmoil in the condominium market. The law, which requires buildings to meet certain structural safety standards, is forcing condo associations to assess hefty fees to make repairs on older properties. In some cases, the cost per unit runs into six figures.
Office Buildings | May 20, 2024
10 spaces that are no longer optional to create a great workplace
Amenities are no longer optional. The new role of the office is not only a place to get work done, but to provide a mix of work experiences for employees.
Mass Timber | May 17, 2024
Charlotte's new multifamily mid-rise will feature exposed mass timber
Construction recently kicked off for Oxbow, a multifamily community in Charlotte’s The Mill District. The $97.8 million project, consisting of 389 rental units and 14,300 sf of commercial space, sits on 4.3 acres that formerly housed four commercial buildings. The street-level retail is designed for boutiques, coffee shops, and other neighborhood services.
Construction Costs | May 16, 2024
New download: BD+C's May 2024 Market Intelligence Report
Building Design+Construction's monthly Market Intelligence Report offers a snapshot of the health of the U.S. building construction industry, including the commercial, multifamily, institutional, and industrial building sectors. This report tracks the latest metrics related to construction spending, demand for design services, contractor backlogs, and material price trends.
K-12 Schools | May 15, 2024
A new Alabama high school supports hands-on, collaborative, and diverse learning
In Gulf Shores, a city on Alabama’s Gulf Coast, a new $137 million high school broke ground in late April and is expected to open in the fall of 2026. Designed by DLR Group and Goodwyn Mills Cawood, the 287,000-sf Gulf Shores High School will offer cutting-edge facilities and hands-on learning opportunities.
Adaptive Reuse | May 15, 2024
Modular adaptive reuse of parking structure grants future flexibility
The shift away from excessive parking requirements aligns with a broader movement, encouraging development of more sustainable and affordable housing.
Affordable Housing | May 14, 2024
Brooklyn's colorful new affordable housing project includes retail, public spaces
A new affordable housing development located in the fastest growing section of Brooklyn, N.Y., where over half the population lives below the poverty line, transformed a long vacant lot into a community asset. The Van Sinderen Plaza project consists of a newly constructed pair of seven-story buildings totaling 193,665 sf, including 130 affordable units.
K-12 Schools | May 13, 2024
S.M.A.R.T. campus combines 3 schools on one site
From the start of the design process for Santa Clara Unified School District’s new preK-12 campus, discussions moved beyond brick-and-mortar to focus on envisioning the future of education in Silicon Valley.

















