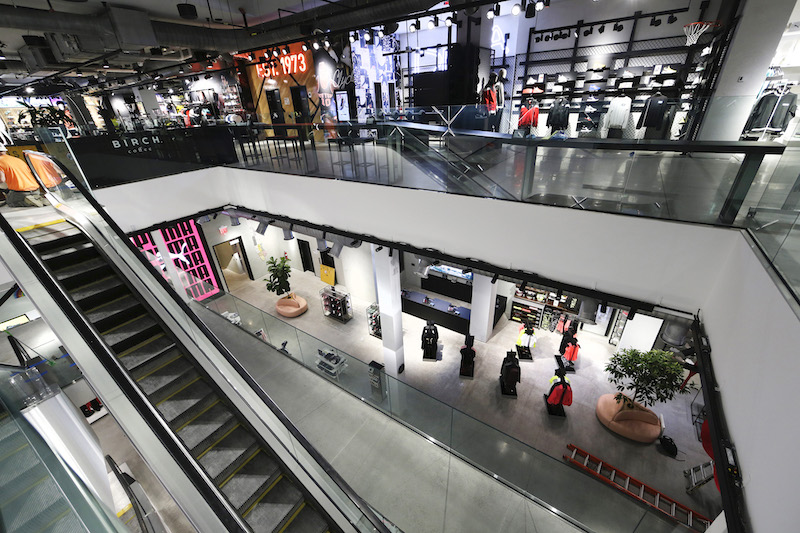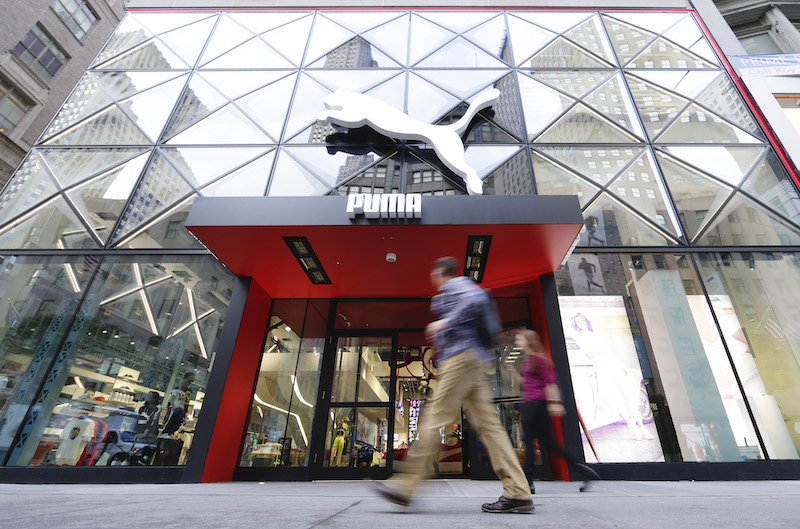Last week, sportswear supplier Puma opened its first-ever North American flagship store in New York City. The store features 18,000 sf of interactive space over two floors, and double-height storefronts across 160 ft of wraparound frontage.
Germany-based Puma, the 11th-largest supplier of athletic apparel and shoes, has more than 100 outlet stores in the U.S. But this unit, located on the corner of 49th Street and Fifth Avenue, is its first full-size, full-price store. From this location, Puma will compete with other like retailers with shops on Fifth Avenue, including Nike, Asics, and Adidas. Under Armour is also building a flagship store in this neighborhood.
“PUMA continues to see solid growth within North America and this new store reaffirms our commitment to this important market,” says Bob Philion, President of Puma North America, in a prepared statement. “From visitors that come to experience this iconic city, to lifelong New Yorkers, we’re excited to open our doors in a vibrant and diverse community that aligns with our ‘Forever Faster’ mentality.”
Forever Faster is the company’s marketing tagline.
 The flagship's 18,000 sf are spread over two floors.
The flagship's 18,000 sf are spread over two floors.
The new store showcases customer-focused technology in a variety of ways:
• A Customization Studio allows shoppers to customize and personalize their footwear, apparel and accessories using (among other things) paints, dips, dyes, patchwork, embroidery, 3D knitting, laser printing, pinning, and material “upcycling.” Puma is partnering with a rotating collection of artists and designers to assist customers in this personalization effort.
• Customers interested in motorsports can hop into professional-grade F1 racing simulators and race (virtually, that is) down the streets of New York City.
Racing simulators take customers on a virtual ride down New York City streets. This interactive exhibit reinforces Puma's longstanding support of motorsports.
• Soccer fans among the store’s customers can test the latest Puma-branded boots on an in-store simulator that purportedly mimics the field pitch of San Siro Stadium in Milan, Italy, while being coached virtually by Puma brand ambassadors and two pro footballers.
• Technology—specifically iMirror by Nobal, placed throughout the store—allows customers to view products in alternate colors and styles via RFID-enabled imaging.
RFID technology allows customers to see alternate colors and styles simultaneously.
• In the store’s basketball zone, customers can enjoy stadium seating and the large-screen NBA2K gaming experience. This area of the store will also feature QR codes located on all products. (Puma re-entered the basketball sector last year, and is looking to tap into a growing trend toward fusing sports and lifestyle apparel.)
• Starting Labor Day, the store launched Chinatown Market University, where patrons can customize products using Chinatown Market’s printing technology. Chinatown Market’s team will also be teaching classes inside the store. This collaboration is expected to pop up in other Puma outlets in 2020.
Puma’s internal store design team worked with Design Republic on the interior of the new store. Shawmut Design and Construction was the project’s GC, and the exterior design was attributed to Seele. Gable did the A/V design and installation.
Puma did not disclose the cost of the new store.
 Puma, which reported an 18.1% increase in sales in the Americas through the first half of 2019, will be competing against several other sports apparel and shoe brands with stores on New York's Fifth Avenue.
Puma, which reported an 18.1% increase in sales in the Americas through the first half of 2019, will be competing against several other sports apparel and shoe brands with stores on New York's Fifth Avenue.
Related Stories
| Sep 22, 2014
Sound selections: 12 great choices for ceilings and acoustical walls
From metal mesh panels to concealed-suspension ceilings, here's our roundup of the latest acoustical ceiling and wall products.
| Sep 15, 2014
Ranked: Top international AEC firms [2014 Giants 300 Report]
Parsons Brinckerhoff, Gensler, and Jacobs top BD+C's rankings of U.S.-based design and construction firms with the most revenue from international projects, as reported in the 2014 Giants 300 Report.
| Sep 9, 2014
Using Facebook to transform workplace design
As part of our ongoing studies of how building design influences human behavior in today’s social media-driven world, HOK’s workplace strategists had an idea: Leverage the power of social media to collect data about how people feel about their workplaces and the type of spaces they need to succeed.
| Sep 3, 2014
New designation launched to streamline LEED review process
The LEED Proven Provider designation is designed to minimize the need for additional work during the project review process.
| Sep 2, 2014
Ranked: Top green building sector AEC firms [2014 Giants 300 Report]
AECOM, Gensler, and Turner top BD+C's rankings of the nation's largest green design and construction firms.
| Aug 21, 2014
RTKL's parent company Arcadis acquires Callison
The acquisition of Callison, known predominantly for its leadership in retail and mixed-use design, builds on Arcadis’ strong global design and architecture position, currently provided by RTKL.
| Aug 19, 2014
Goettsch Partners unveils design for mega mixed-use development in Shenzhen [slideshow]
The overall design concept is of a complex of textured buildings that would differentiate from the surrounding blue-glass buildings of Shenzhen.
| Aug 18, 2014
From icon to breadbasket: Gehry building to be turned into Whole Foods
The Howard Hughes Corporation, in association with architecture firm Cho Benn Holback + Associates, plans to turn the building—at least the majority of it—into a Whole Foods.
| Aug 18, 2014
SPARK’s newly unveiled mixed-use development references China's flowing hillscape
Architecture firm SPARK recently finished a design for a new development in Shenzhen. The 770,700 square-foot mixed-use structure's design mimics the hilly landscape of the site's locale.
| Aug 11, 2014
The Endless City: Skyscraper concept connects all floors with dual ramps
Rather than superimposing one floor on top of another, London-based SURE Architecture proposes two endless ramps, rising gradually with a low gradient from the ground floor to the sky.

















