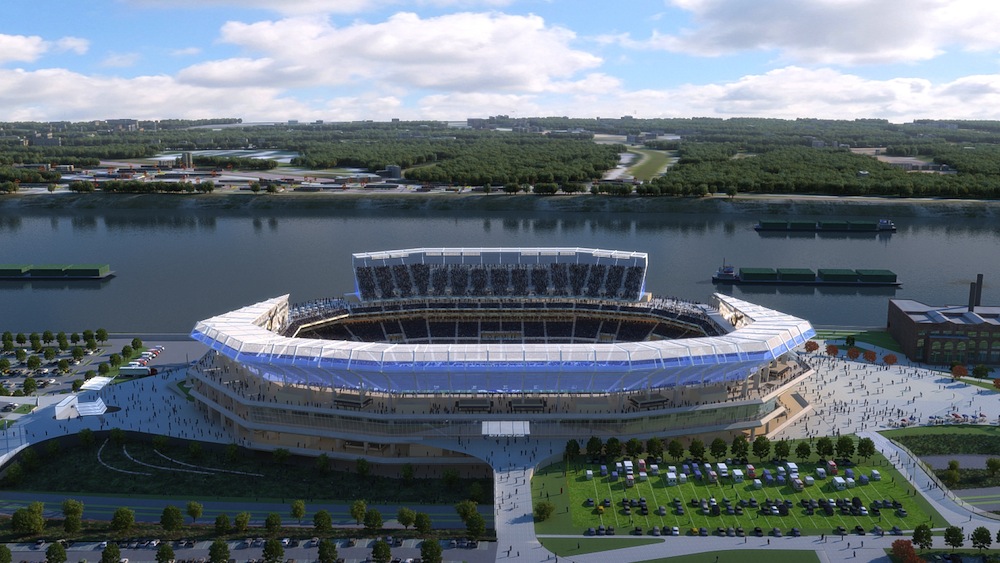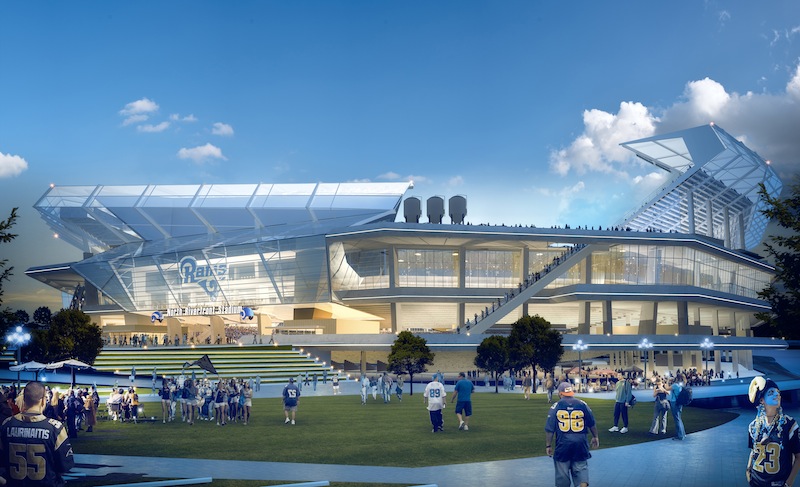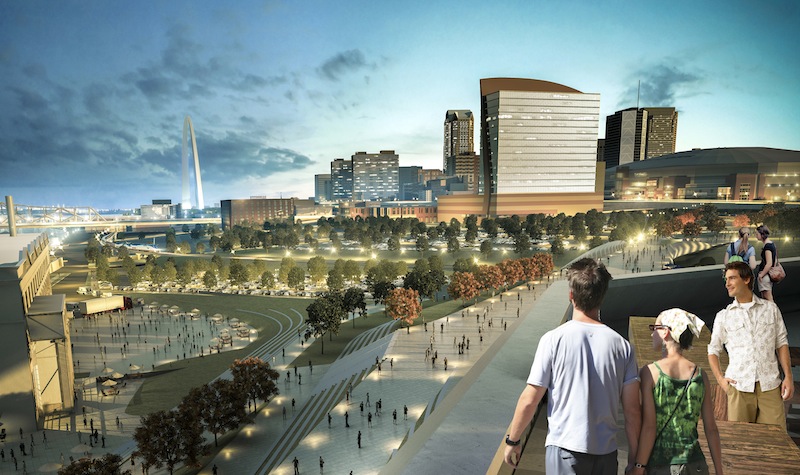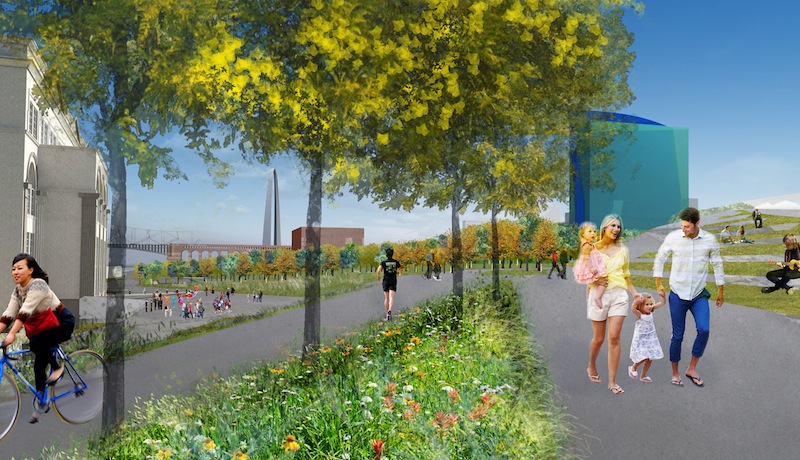Some additional features of the proposed football stadium for the NFL’s St. Louis Rams have been released.
St. Louis Today reports that the stadium, located next to the Mississippi River, is slated to have plenty of plazas, gardens, bridges, and bike trails, and less space for parking lots and roadways. The HOK-designed venue will have a wall of public art, a brew pub, a 30-foot-wide observation deck, rainwater gardens, and glass-and-steel shades that extend over the top of the stadium.
Renderings were first released earlier this year. The stadium is estimated to cost nearly $1 billion. Construction would start in February 2016 and will be completed by the summer of 2019.
The Rams currently play in the Edward Jones Dome, a multisport facility built in the mid-1990s. A new stadium is essential for the team; If the Rams don’t get the riverside stadium in St. Louis, they might head to Los Angeles, where the Rams played from 1946 to 1994. Team owner Stan Kroenke proposed a $2 billion stadium in Inglewood, Calif., in January.
HOK is also based in St. Louis and has designed other sporting facilities, including a stadium for the NFL’s Atlanta Falcons that will open in 2017.
 Renderings courtesy HOK
Renderings courtesy HOK



Related Stories
| May 19, 2014
What can architects learn from nature’s 3.8 billion years of experience?
In a new report, HOK and Biomimicry 3.8 partnered to study how lessons from the temperate broadleaf forest biome, which houses many of the world’s largest population centers, can inform the design of the built environment.
| May 16, 2014
Toyo Ito leads petition to scrap Zaha Hadid's 2020 Olympic Stadium project
Ito and other Japanese architects cite excessive costs, massive size, and the project's potentially negative impact on surrounding public spaces as reasons for nixing Hadid's plan.
| May 13, 2014
First look: Nadel's $1.5 billion Dalian, China, Sports Center
In addition to five major sports venues, the Dalian Sports Center includes a 30-story, 440-room, 5-star Kempinski full-service hotel and conference center and a 40,500-square-meter athletes’ training facility and office building.
| May 13, 2014
19 industry groups team to promote resilient planning and building materials
The industry associations, with more than 700,000 members generating almost $1 trillion in GDP, have issued a joint statement on resilience, pushing design and building solutions for disaster mitigation.
| May 11, 2014
Final call for entries: 2014 Giants 300 survey
BD+C's 2014 Giants 300 survey forms are due Wednesday, May 21. Survey results will be published in our July 2014 issue. The annual Giants 300 Report ranks the top AEC firms in commercial construction, by revenue.
| May 8, 2014
Sporting events in style: Infographic showcases novel stadiums of the world
UK precast concrete maker Banagher, which specializes in precast stadia solutions, has assembled a list of the world's top stadiums in terms of architectural and structural design.
| May 1, 2014
Super BIM: 7 award-winning BIM/VDC-driven projects
Thom Mayne's Perot Museum of Nature and Science and Anaheim's new intermodal center are among the 2014 AIA TAP BIM Award winners.
| Apr 29, 2014
Best of Canada: 12 projects nab nation's top architectural prize [slideshow]
The conversion of a Mies van der Rohe-designed gas station and North Vancouver City Hall are among the recently completed projects to win the 2014 Governor General's Medal in Architecture.
| Apr 29, 2014
USGBC launches real-time green building data dashboard
The online data visualization resource highlights green building data for each state and Washington, D.C.
| Apr 11, 2014
ULI report documents business case for building healthy projects
Sustainable and wellness-related design strategies embody a strong return on investment, according to a report by the Urban Land Institute.

















