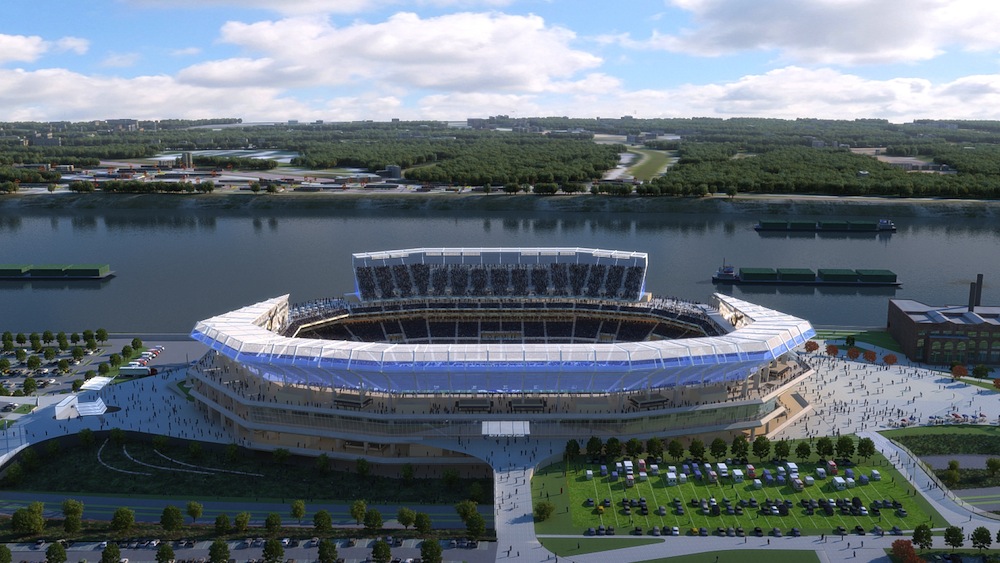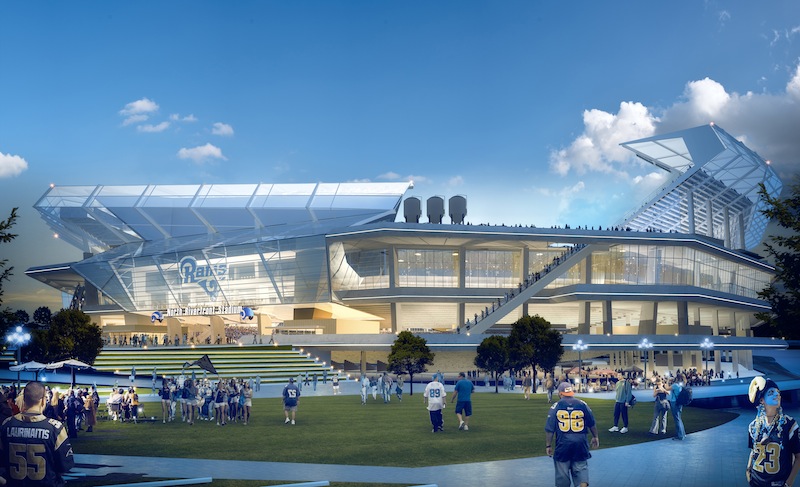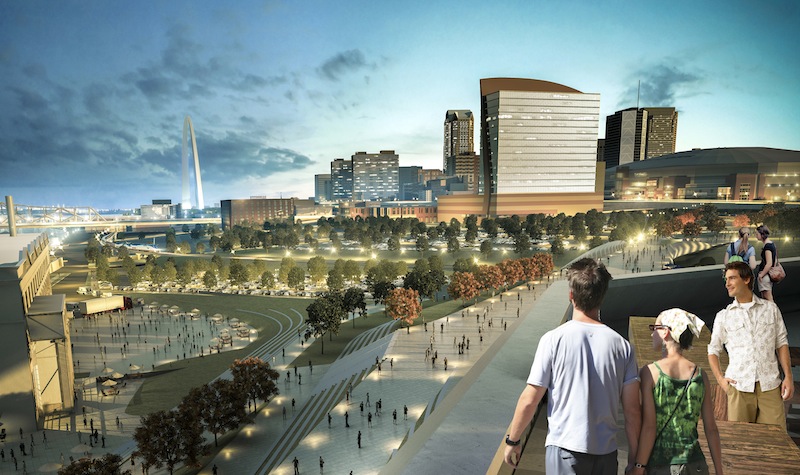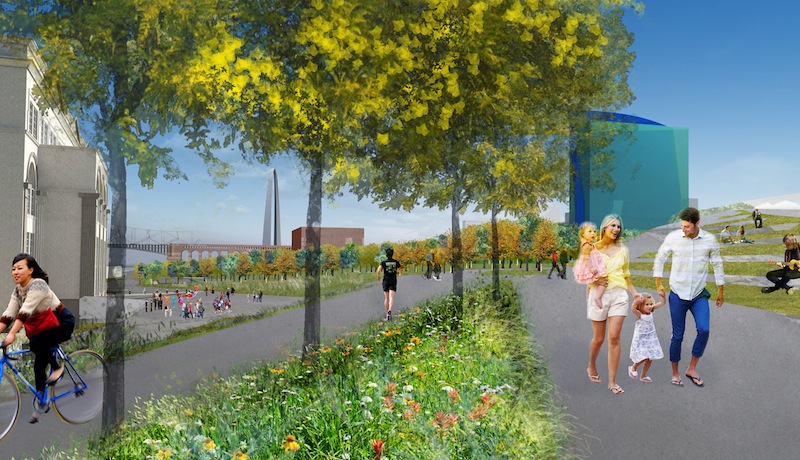Some additional features of the proposed football stadium for the NFL’s St. Louis Rams have been released.
St. Louis Today reports that the stadium, located next to the Mississippi River, is slated to have plenty of plazas, gardens, bridges, and bike trails, and less space for parking lots and roadways. The HOK-designed venue will have a wall of public art, a brew pub, a 30-foot-wide observation deck, rainwater gardens, and glass-and-steel shades that extend over the top of the stadium.
Renderings were first released earlier this year. The stadium is estimated to cost nearly $1 billion. Construction would start in February 2016 and will be completed by the summer of 2019.
The Rams currently play in the Edward Jones Dome, a multisport facility built in the mid-1990s. A new stadium is essential for the team; If the Rams don’t get the riverside stadium in St. Louis, they might head to Los Angeles, where the Rams played from 1946 to 1994. Team owner Stan Kroenke proposed a $2 billion stadium in Inglewood, Calif., in January.
HOK is also based in St. Louis and has designed other sporting facilities, including a stadium for the NFL’s Atlanta Falcons that will open in 2017.
 Renderings courtesy HOK
Renderings courtesy HOK



Related Stories
Sports and Recreational Facilities | Jul 29, 2015
Milwaukee Bucks arena deal approved by Wisconsin state assembly
Created by Milwaukee firm Eppstein Uhen Architects and global firm Populous, the venue will be built in downtown Milwaukee. Its design draws inspiration from both Lake Michigan, which borders Milwaukee, and from aspects of basketball, like high-arcing free throws.
University Buildings | Jul 28, 2015
OMA designs terraced sports center for UK's Brighton College
Designs for what will be the biggest construction project in the school’s 170-year history feature a rectangular building at the edge of the school’s playing field. A running track is planned for the building’s roof, while sports facilities will be kept underneath.
Sports and Recreational Facilities | Jul 23, 2015
McKinney, Texas, dives into huge pool-and-fitness center project
Money magazine is the latest publication to rank McKinney, Texas, as the best place to live in the U.S. The city is trying to capitalize its newfound status to attract more residents and businesses, with amenities like this new recreation center.
Sports and Recreational Facilities | Jul 23, 2015
Japan announces new plan for Olympic Stadium
The country moves on from Zaha Hadid Architects, creators of the original stadium design scrapped last week.
Sports and Recreational Facilities | Jul 17, 2015
Japan scraps Zaha Hadid's Tokyo Olympic Stadium project
The rising price tag was one of the downfalls of the 70-meter-tall, 290,000-sm stadium. In 2014, the cost of the project was 163 billion yen, but that rose to 252 billion yen this year.
Cultural Facilities | Jul 13, 2015
German architect proposes construction of mountain near Berlin
The architect wants to create the world’s largest man-made mountain, at 3,280 feet.
Sports and Recreational Facilities | May 14, 2015
Guy Holloway proposes multi-level urban sports park for skaters
The facility will include a rock climbing wall and boxing space.
Cultural Facilities | May 13, 2015
MVRDV selected to design High Line-inspired park in Seoul
The garden will be organized as a library of plants, which will make the park easier to navigate.
Sports and Recreational Facilities | May 5, 2015
Architect scouts investors for underwater tennis court
While off duty, the tennis complex could double as exhibition space.
Mixed-Use | May 5, 2015
Miami ‘innovation district’ will have 6.5 million sf of dense, walkable space
Designing a neighborhood from the ground-up, developers aim to create a dense, walkable district that fulfills what is lacking from Miami’s current auto-dependent layout.

















