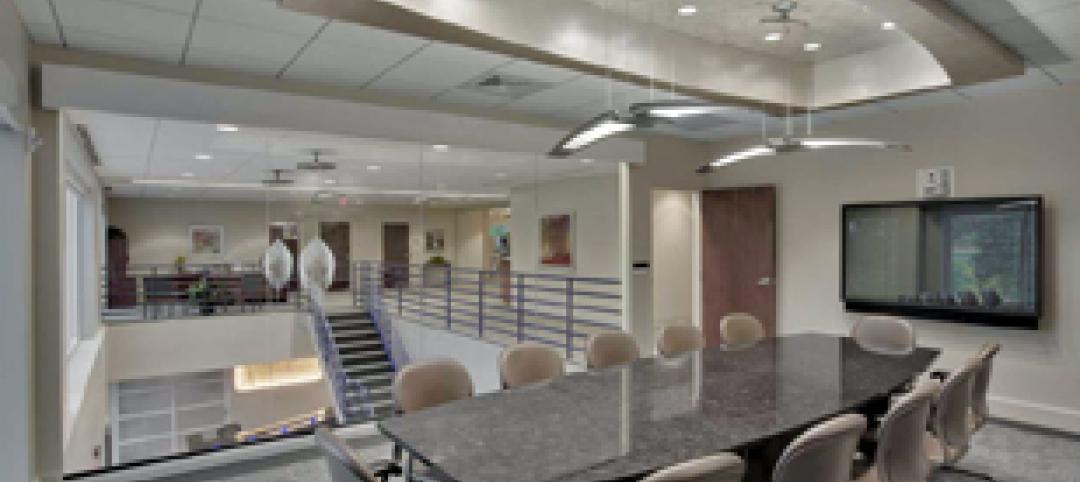The design vision for Gran Patio Santa Fe–Mexico City’s first-ever high-rise building to blend retail, lifestyle, and commercial office space–was showcased at the annual International Council of Shopping Centers Center Build Conference November 28-30 in Phoenix.
A presentation kicked off of the project’s first phase of above-ground construction, with the overall effort slated for completion in summer/fall 2013. Designed to be a national model for addressing high urban density through commercial development, the nine-story building was designed by Stantec’s Boulder-based ViBE (i.e. Visioning, Branding, Experiences) group, in association with Taller Unico de Arquitectos and is owned by Mexico Retail Properties and Icon Group out of Mexico City. Stantec Senior Architectural Designer Daniel Aizenman will facilitate the presentation alongside Alonso Ruiz De Velasco, the architect of record, to showcase designed innovations which address growing market needs in Mexico’s urban markets.
Located in Mexico City’s financial and education district of Santa Fe, Gran Patio’s nine stories are being developed on 9.8 acres featuring big and junior box retail tenants (e.g. Walmart, Sam’s Club, Home Depot), 130 retail shops and 25 food and beverage concepts. Blending lifestyle and entertainment features, the 2.1 million-square-foot development includes a 16-screen movie theater, casino, and a 70,000-sf, glass-covered rooftop park with shopping, dining, wellness and entertainment venues.
Additionally, Gran Patio Santa Fe will feature four stories of office, educational academy tenants and a 3,000-space underground parking garage which recently finished its construction. +
Related Stories
| Mar 1, 2012
8 tips for architects to consider before LED installation
Lighting experts offer Building Team members critical information to consider before upgrading lighting systems to LEDs.
| Mar 1, 2012
Reconstruction Awards: Reinvesting in a neighborhood’s future
The reconstruction of a near-century-old derelict public works facility in Minneapolis earns LEED Platinum—and the hearts and minds of the neighboring community.
| Mar 1, 2012
7 keys to ‘Highest value, lowest cost’ for healthcare construction
The healthcare design and construction picture has been muddied by uncertainty over the new healthcare law. Hospital systems are in a bind, not knowing what levels of reimbursement to expect. Building Teams serving this sector will have to work even harder to meet growing client demands.
| Mar 1, 2012
Cornell shortlists six architectural firms for first building on tech campus
Each of the firms will be asked to assemble a team of consultants and prepare for an interview to discuss their team’s capabilities to successfully design the university’s project.
| Mar 1, 2012
Aragon Construction completes 67,000-sf build-out in NYC
Aragon constructed the space in partnership with Milo Kleinberg Design Associates, (MKDA) and the Craven Corp. as the owner’s representative.
| Mar 1, 2012
Bomel completes design-build parking complex at U.C. San Diego
The $24-million facility, which fits into a canyon setting on the university’s East Campus, includes 1,200 stalls in two adjoining garages and a soccer field on a top level.
| Mar 1, 2012
Eidco Construction bolsters Chicago office
Eldco hires Peterson and Vivoda as senior project managers.
| Mar 1, 2012
Reconstruction of L.A.’s Dunbar Hotel underway
Withee Malcolm Architects’ designs for the project include the complete renovation of the Dunbar Hotel and the Somerville Apartments I and II.
| Feb 29, 2012
C.W. Driver opens new office, appoints Castillo regional SVP
Castillo will oversee projects with new and existing clients in northern California within the areas of education, healthcare/biomedical, public sector, military contracting, entertainment, retail, corporate and hospitality.
| Feb 29, 2012
Report says BIPV glass market to reach $6.4 billion by 2016
The report analyzes the opportunities for BIPV glass products using c-Si, thin-film and OPV/DSC materials and provides eight-year forecasts in terms of MW and square footage shipped as well as forecasts of revenue generated.

















