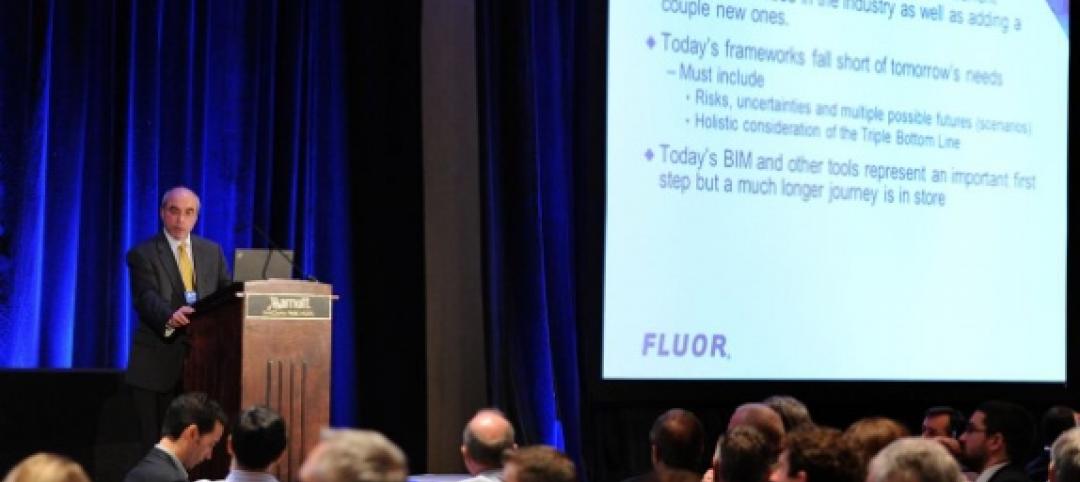Hensel Phelps Construction Co. (Hensel Phelps) recently completed the BRAC 132 -Office of the Chief Army Reserve (OCAR) Building at Fort Belvoir, Va.
As a result of the 2005 Base Closure and Realignment Commission’s (BRAC) Recommendations, OCAR operations moved from Arlington, Va. to their new facility at Fort Belvoir, Va.
The Chief, Army Reserve (CAR) is responsible for plans, policies and programs affecting all Army Reserve Soldiers, including those who report directly to the Army. OCAR is comprised of specialized groups that advise and support the CAR on a wide variety of issues.
Despite the aggressive twelve (12) month schedule the Hensel Phelps team achieved the Certificate of Occupancy on budget and ahead of schedule. As a result of Hensel Phelps exemplary safety culture the project was completed with over 95,000 manhours with zero lost time incidences, earning two (2) safety accolades from the U.S. Army Corps of Engineer.
This fast-tracked, design-build project consists of a three-story, 88,470 sf administrative command building housing approximately 430 employees. The OCAR facility was designed to adhere to the Fort Belvoir Master Campus Plan and features precast panels with a light sandblasted limestone-like finish and embedded brick veneer.
Hensel Phelps, as the design-builder, was teamed with Fentress Architects as the Architect of Record, as well as Draper Aden Associates for civil engineering. The project scope included administrative space, an emergency operations center, sensitive compartmented information facility (SCIF), secure and non-secure conference rooms, video teleconference centers, data processing center, General Officer/senior executive service office suites, storage, and administrative support areas, site work, core and shell, and interior tenant planning.
The OCAR Project is registered as a LEED-NC v2.2 Silver Certification through the U.S. Green Building Council. BD+C
Related Stories
| Mar 20, 2014
D.C. breaks ground on $2B mega waterfront development [slideshow]
When complete, the Wharf will feature approximately 3 million sf of new residential, office, hotel, retail, cultural, and public uses, including waterfront parks, promenades, piers, and docks.
| Mar 20, 2014
13 dazzling wood building designs [slideshow]
From bold structural glulam designs to striking textured wall and ceiling schemes, these award-winning building projects showcase the design possibilities using wood.
| Mar 20, 2014
Fluor defines the future 7D deliverable without losing sight of real results today
A fascinating client story by Fluor SVP Robert Prieto reminds us that sometimes it’s the simplest details that can bring about real results today—and we shouldn’t overlook them, even as we push to change the future state of project facilitation.
| Mar 19, 2014
Architecture Billings Index shows slight improvement
The American Institute of Architects (AIA) reported that the February ABI score was 50.7, up slightly from a mark of 50.4 in January.
| Mar 19, 2014
Gehry, Zaha, Foster, Meier: Vote for your top 'starchitect' in this March Madness design legends tourney
Fast Company's Bracket Madness tournament pits 32 designers against each other to see who truly is the world's greatest living designer.
| Mar 19, 2014
Is it time to start selecting your own clients?
Will 2014 be the year that design firms start selecting the clients they want rather than getting in line with competitors to respond to RFPs? That’s the question posed by a recent thought-provoking article.
| Mar 19, 2014
How to develop a healthcare capital project using a 'true north charter'
Because healthcare projects take years to implement, developing a true north charter is essential for keeping the entire team on track and moving in the right direction.
| Mar 18, 2014
6 keys to better healthcare design
Healthcare facility planning and design experts cite six factors that Building Teams need to keep in mind on their next healthcare project.
| Mar 18, 2014
How your AEC firm can win more healthcare projects
Cutthroat competition and the vagaries of the Affordable Healthcare Act are making capital planning a more daunting task than ever. Our experts provide inside advice on how AEC firms can secure more work from hospital systems.
| Mar 18, 2014
Charles Dalluge joins DLR Group as president, COO
CEO Griff Davenport announces addition of Dalluge to executive leadership team
















