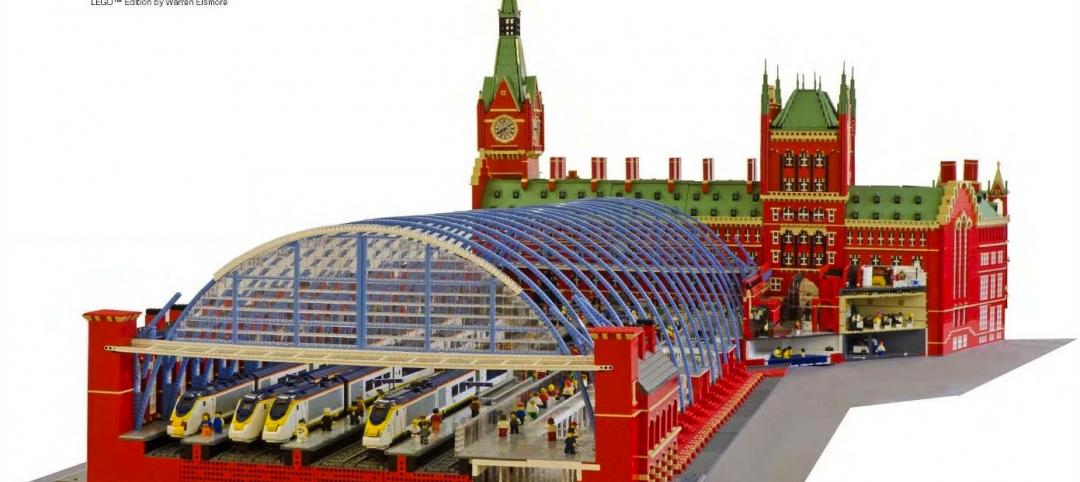As a shining symbol of civic pride in Los Angeles County, Pasadena City Hall stood as the stately centerpiece of Pasadena's Civic Center since 1927. To the casual observer, the rectangular edifice, designed by San Francisco Classicists John Bakewell, Jr., and Arthur Brown, Jr., appeared to be aging gracefully.
However, that placid exterior masked deep cracks within two of the hall's stair towers, extensive water damage, decaying art stone exterior features, and significant seismic defects.
Consequently, seismic strengthening, an M/E/P systems and ADA upgrade, restoration of internal and external areas, and landscaping were the main program elements that the Building Team, headed by the Clark Construction Group, Costa Mesa, Calif., was charged with handling.
Recent studies showed that a future earthquake could destroy portions of the building, so the decision was made to separate the historic structure from the ground through seismic isolation. The original basement floor slab was removed, a new foundation was excavated and installed, a new basement floor transfer system was put in place, and 240 friction-pendulum isolators were installed.
“This was an extremely complicated project,” said BD+C Reconstruction Awards judge K. Nam Shiu, P.E., S.E., MISE, VP, Walker Restoration Consultants, Chicago. “Installing a base isolation system on an existing building is difficult work.”
Interior walls were replaced, the hall's plaster ceilings were restored, and new finishes were applied. All the building's marble, light fixtures, quarry tile, wood doors, and woodwork were preserved, protected, or restored.
On the exterior, historical cast stone elements were refurbished, as well as exterior plaster and copper cladding on the dome and stair towers. The grounds were spruced up with new site paving, landscaping, planters, and decomposed granite walkways.
With such attention dedicated to preserving historic elements, the design and installation of new M/E/P systems had to be carefully woven into the architecture. Systems had to be integrated above existing plaster ceilings, within wainscots, and through existing structural beams in line with specific guidelines in extremely confined spaces. The Building Team had to do a significant amount of coring through concrete and steel to run utility lines; in some cases, soffits were created to conceal M/E/P components.
The Building Team benefited from expertise lent by the City Hall Restoration Oversight Committee, a team of 13 outside professionals appointed by the Pasadena City Council to monitor this important civic project. City of Pasadena officials often attended weekly meetings with subcontractors.
Not only did the design need to be tight, but the actual construction had to be extremely well coordinated, particularly in the basement, where multiple trades had to work together in limited space. Because the basement slab was a honeycomb pattern of holes and structural openings, guardrails and hole covers had to be constantly relocated and replaced during different phases of the project. The team had to exert extreme diligence to prevent any workplace incidents.
This effort paid off. Not only was the work successfully completed two months ahead of schedule, but during more than 541,000 man-hours under difficult work conditions, the project reported zero lost time incidents—an impressive feat when compared to the Bureau of Labor Statistics' 2005 national average rate of 2.6 lost time incidents per project.
Related Stories
| May 14, 2013
Advanced turbines generate 6X more energy than conventional models
US-based wind energy company SheerWind just unveiled the INVELOX – a tunnel-based wind turbine that can produce up to 600% more power than traditional wind turbines.
| May 8, 2013
Preventable curtain wall failures - AIA/CES course
In many cases, curtain wall failures are caused by fairly simple errors that occur during the fabrication and installation process. This presentation will highlight common errors and when they typically occur.
| May 7, 2013
First look: Adrian Smith + Gordon Gill skyscraper designed to 'confuse the wind'
The 400-meter-high, 116-story Imperial Tower in Mumbai will feature a slender, rounded form optimized to withstand the area's strong wind currents.
| May 2, 2013
A snapshot of the world's amazing construction feats (in one flashy infographic)
From the Great Pyramids of Giza to the U.S. Interstate Highway System, this infographic outlines interesting facts about some of the world's most notable construction projects.
| May 2, 2013
BIM group proposes uniform standards for how complete plans need to be
A nationwide group of Building Information Modeling users, known as the BIMForum, is seeking industry input on a proposed set of standards establishing how complete Building Information Models (BIMs) need to be for different stages of the design and construction process.
| May 1, 2013
A LEGO lover's dream: Guide to building the world's iconic structures with LEGO
A new book from LEGO master builder Warren Elsmore offers instructions for creating scale models of buildings and landmarks with LEGO.
| May 1, 2013
World’s tallest children’s hospital pushes BIM to the extreme
The Building Team for the 23-story Lurie Children’s Hospital in Chicago implements an integrated BIM/VDC workflow to execute a complex vertical program.
| Apr 30, 2013
Healthcare lighting innovation: Overhead fixture uses UV to kill airborne pathogens
Designed specifically for hospitals, nursing homes, child care centers, and other healthcare facilities where infection control is a concern, the Arcalux Health Risk Management System (HRMS) is an energy-efficient lighting fixture that doubles as a germ-killing machine.
| Apr 23, 2013
Building material innovation: Concrete cloth simplifies difficult pours
Milliken recently debuted a flexible fabric that allows for concrete installations on slopes, in water, and in other hard to reach places—without the need for molds or mixing.















