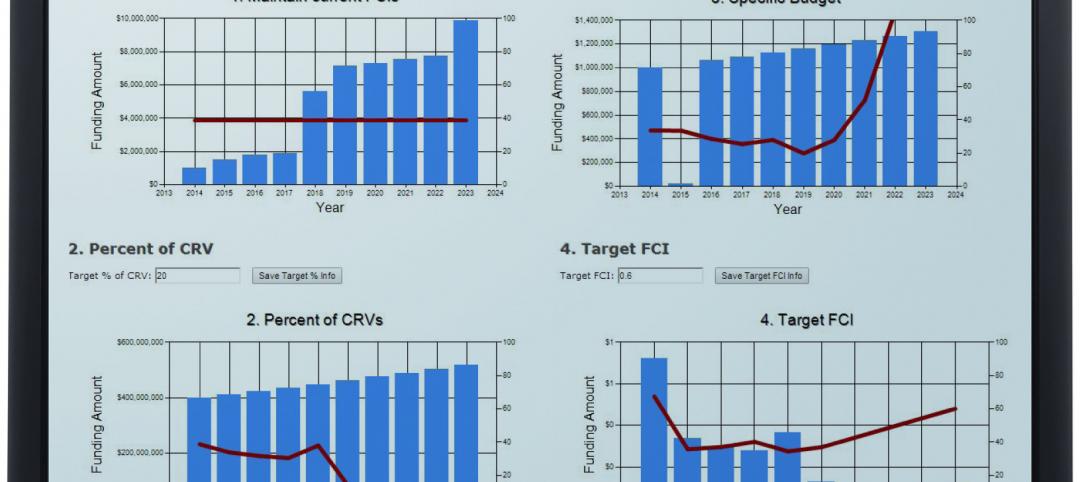Few colleges or universities have embraced prefabrication more wholeheartedly than Valparaiso (Ind.) University. The Lutheran-based institution completed a $27 million residence hall this past summer in which the structural elements were all precast. The modular bathroom pods were manufactured in and shipped from New Jersey.
“The primary motivation for prefab was an accelerated schedule,” says Andy Frank, Construction Executive with Mortenson Construction. Much of the structural and exterior work on the 85,000-sf building was completed before the start of winter, which was critical in an area prone to blinding snowfalls fed by nearby Lake Michigan.
Manufacturing precast flooring planks and exterior panels that mimic limestone and brick masonry in a climate-controlled plant saved two to three months on the construction schedule, says Frank. The modular bathroom units, made by AmeriPOD, Dayton, N.J., shaved another month off the construction timetable of the suite-style residence hall. The time savings enabled the building to be ready for the fall 2014 semester.
FGM Architects and Mortenson collaborated on the design-build project using 3D BIM modeling to deliver a Collegiate Gothic structure that blends in with the prevailing campus architectural style. One of the critical factors in the construction process was leaving wall openings large enough for the bathroom pods to be transported from a staging area at one end of each floor through the building to their final position. Workers rolled the bathroom units through each floor to a preformed depression, where they were lowered by jacks into place.
Frank attributes the success of the prefab approach in part to the type of project. “When you have a large number of users involved in programming the building”—such as an academic building shared by multiple departments—“you’re going to need a longer design process,” he says. Housing projects tend be more suitable for prefab because they usually have a limited number of stakeholders—in the Valparaiso project, primarily residential life officials and some students.
Related Stories
| Mar 13, 2014
Austria's tallest tower shimmers with striking 'folded façade' [slideshow]
The 58-story DC Tower 1 is the first of two high-rises designed by Dominique Perrault Architecture for Vienna's skyline.
| Mar 13, 2014
Simon Perkowitz to join KTGY Group
Perkowitz, the founder of Perkowitz + Ruth, will assist KTGY in responding to the demands and further development of its growing retail/commercial division.
| Mar 12, 2014
London grows up: 236 tall buildings to be added to skyline in coming decade, says think tank
The vast majority of high-rise projects in the works are residential towers, which could help tackle the city's housing crisis, according to a new report by New London Architecture.
| Mar 12, 2014
Final call for entries! BUILDINGChicago 2014 call for educational proposals
The Advisory Committee of the BUILDINGChicago/Greening the Heartland 2014 Conference is accepting proposals for presenters and topics through this Friday, March 14.
| Mar 12, 2014
14 new ideas for doors and door hardware
From a high-tech classroom lockdown system to an impact-resistant wide-stile door line, BD+C editors present a collection of door and door hardware innovations.
| Mar 12, 2014
AIA gives support to legislation to assist architecture students with debt
The National Design Services Act will give architecture students relief from student loan debt in return for community service.
| Mar 12, 2014
New CannonDesign database allows users to track facility assets
The new software identifies critical failures of components and systems, code and ADA-compliance issues, and systematically justifies prudent expenditures.
| Mar 11, 2014
7 (more) awe-inspiring interior designs [slideshow]
The seven winners of the 41st Interior Design Competition and the 22nd Will Ching Design Competition include projects on four different continents.
| Mar 11, 2014
Freelon Group to join Perkins+Will
The Freelon Group concentrates on museums, libraries, universities and other civic and institutional clients; Perkins+Will plans to incorporate this specialization into their design repertory.
| Mar 10, 2014
Meet Tally – the Revit app that calculates the environmental impact of building materials
Tally provides AEC professionals with insight into how materials-related decisions made during design influence a building’s overall ecological footprint.



















