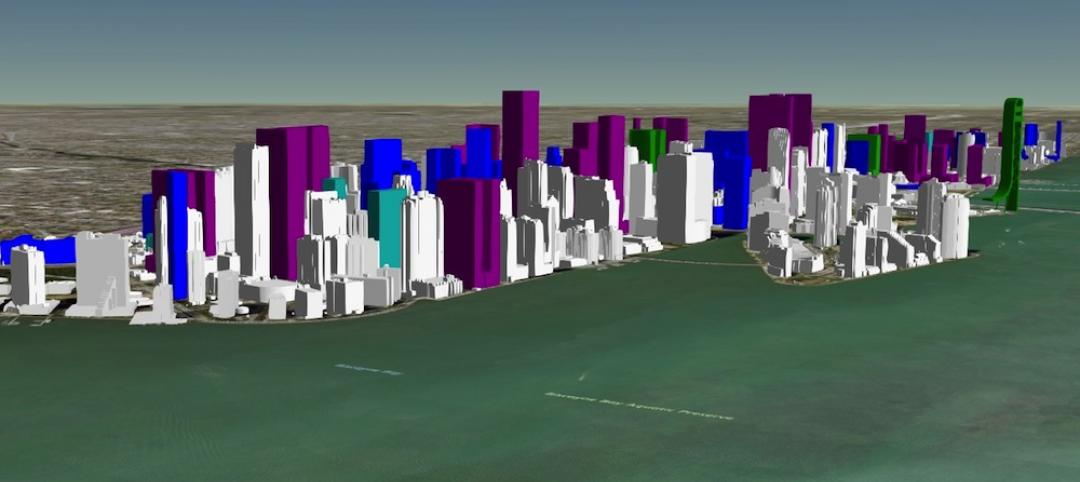Imagine driving your car into your garage, stepping out directly into your condo, and, with a few more steps, hopping into your private pool, all while being 50 stories or more in the air. That is the concept that has been brought to life with Miami’s Porsche Design Tower, Porsche Design’s first residential tower.
It all begins with the Dezervator, a car elevator designed by developer Gil Dezer, foxnews.com reports. As a resident drives their car into the garage, they will pass through three laser identifiers, park between two yellow lines, and turn off the engine. Then, the Dezervator will spin the car into position so a dolly can roll out underneath the car and lock into place. The dolly pulls the car into a glass-enclosed elevator and uses a transponder on the car to determine where to take it.
Once the proper unit is reached, the doors open and the dolly slides the car out into a fire-resistive glass showroom, turning the car into part of the condo’s décor. Each floor has three units accessible by the Dezervator, including the 19,403-sf four-story penthouse, which has space for up to 11 cars. The penthouse costs $32.5 million.
Units also come with their own private terraces equipped with a swimming pool, gas fireplaces, high-end appliances, floor-to-ceiling windows, and panoramic ocean views.
Building amenities include a spa, movie theater, and a ballroom, but it is the Dezervator that will likely be the major selling point for many a car aficionado.
Of the 136 units, all but six, including the massive penthouse, have been purchased. The project cost around $550 million to build and has an estimated sellout of $840 million. Currently, 22 of the units will belong to billionaires.
Sieger Suarez Architects designed the tower and Michael Wolk Design Associates and Porsche Design handled the interiors.
Porsche Design Tower celebrated its grand opening on March 18th.
 Photo by John Parra/Gettyimages for Porsche Design.
Photo by John Parra/Gettyimages for Porsche Design.
Photo by Timur Emek/Getty Images for Porsche Design.
 Rendering courtesy of Porsche Design Group.
Rendering courtesy of Porsche Design Group.
Related Stories
Green | May 16, 2016
Development team picked for largest Passive House project in North America
The 24-story curved building would be 70% more efficient than comparable housing in New York City.
High-rise Construction | May 2, 2016
UPDATED* Construction to begin this summer in Chicago on Studio Gang’s Vista Tower
The 1,186-foot tower will be the third-tallest building in the city.
Wood | Apr 29, 2016
Anders Berensson Architects designs 40-story wooden skyscraper for Stockholm
The structure, which will be made entirely out of cross-laminated timber, will rise 436 feet into the air, making it Stockholm’s tallest building.
High-rise Construction | Apr 28, 2016
bKL Architecture proposes world’s third tallest tower for China
The mixed-use H700 Shenzhen Tower will have sky gardens, angled recesses, and an attached plaza. It will trail only the Burj Khalifa and the Jeddah Tower in terms of height.
Mixed-Use | Apr 24, 2016
Atlanta’s Tech Square is establishing The ATL’s Midtown district as a premier innovation center
A much anticipated, Portman-developed tower project will include collaborative office spaces, a data center, and a retail plaza.
High-rise Construction | Apr 21, 2016
Ingenhoven Architects unveils plans for two Tokyo towers
The Toranomon District will add a business and a residential high-rise, both of which feature green and energy-efficient design.
High-rise Construction | Apr 20, 2016
OMA reveals designs for its first Tokyo skyscraper
The goal is for the Toranomon Hills Station Tower to transform its neighborhood and serve as a hub for international business.
High-rise Construction | Apr 12, 2016
Santiago Calatrava tower in Dubai could be taller than the Burj Khalifa
The slender structure will have 10 observation platforms, two Hanging Gardens decks, and a illuminating flower bud at the top.
Virtual Reality | Apr 8, 2016
Skanska will use Microsoft HoloLens to lease planned Seattle high rise
The mixed reality headset will allow people to take a holographic tour of the building while keeping visual contact with the leasing representative.
BIM and Information Technology | Apr 5, 2016
Interactive 3D map shows present and future Miami skyline
The Downtown Miami Interactive 3-D Skyline Map lets users see the status of every downtown office, retail, residential, and hotel project.

















