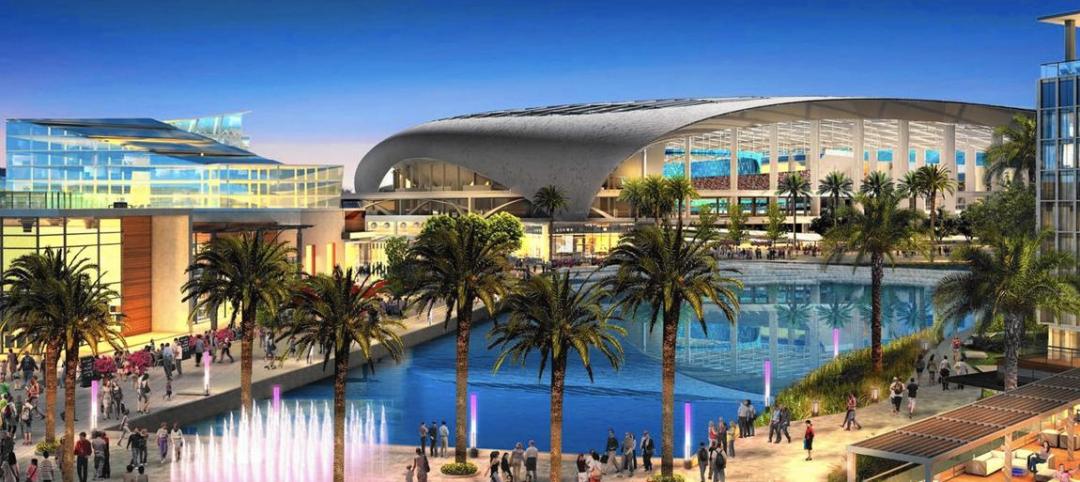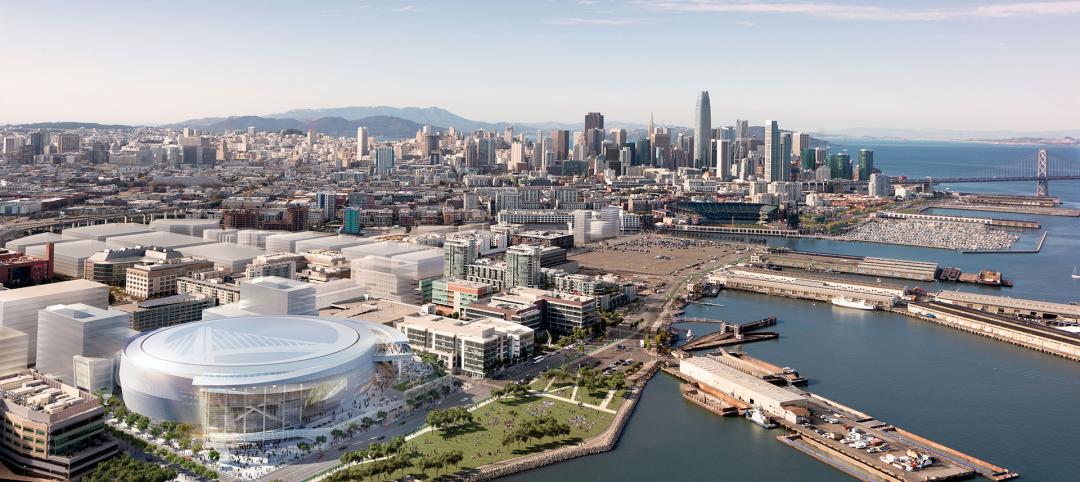Populous has completed the $10 million second phase renovation project for the Mac Nease Baseball Park at Russ Chandler Stadium at Georgia Tech.
Champions Hall, a two-story multi-purpose gathering space created on the expanded concourse, is a key component of the project. The space will celebrate the history of Georgia Tech Baseball, highlighting ACC Championships and trips to Omaha along with student-athlete accomplishments from years past. Champions Hall provides new premium chair back seating and a spacious event room that looks out onto the field. It will also serve as a meeting space for the baseball team and an event space for other organizations and alumni gatherings. The second floor also includes the Mark Teixeira Skyline Terrace, a premium seating area.

A new home plate club and two outdoor suites are located behind home plate and offer additional premium options for fans. New concessions and restrooms have been provided on the expanded left field plaza that also features new drink rail areas overlooking the field. Additionally, a new entry plaza will welcome fans and provide a space to socialize on gamedays.

The “jewel” of the Phase II renovation is the new climate-controlled elite training facility that can be used year-round by Georgia tech student-athletes, as well as alumni and professional baseball players during the offseason. The training facility includes a 2,000-sf pitching and hitting lab and 5,000-sf batting tunnel located under the concourse with connections to other team areas and direct access to the playing field. The pitching and hitting lab features motion capture cameras, tracking systems, and floor pressure plates that can record and analyze data for each player in real-time.
Related Stories
| Jan 7, 2015
4 audacious projects that could transform Houston
Converting the Astrodome to an urban farm and public park is one of the proposals on the table in Houston, according to news site Houston CultureMap.
| Jan 5, 2015
Another billionaire sports club owner plans to build a football stadium in Los Angeles
Kroenke Group is the latest in a series of high-profile investors that want to bring back pro football to the City of Lights.
| Jan 5, 2015
Beyond training: How locker rooms are becoming more like living rooms
Despite having common elements—lockers for personal gear and high-quality sound systems—the real challenge when designing locker rooms is creating a space that reflects the attitude of the team, writes SRG Partnership's Aaron Pleskac.
| Jan 2, 2015
Construction put in place enjoyed healthy gains in 2014
Construction consultant FMI foresees—with some caveats—continuing growth in the office, lodging, and manufacturing sectors. But funding uncertainties raise red flags in education and healthcare.
| Dec 30, 2014
A simplified arena concept for NBA’s Warriors creates interest
The Golden State Warriors, currently the team with the best record in the National Basketball Association, looks like it could finally get a new arena.
| Dec 28, 2014
AIA course: Enhancing interior comfort while improving overall building efficacy
Providing more comfortable conditions to building occupants has become a top priority in today’s interior designs. This course is worth 1.0 AIA LU/HSW.
| Dec 18, 2014
Top 10 sports facilities of 2014: Designboom ranks the year's best projects
The list includes some of the year's epic stadiums, such as World Cup Stadium Arena de Amazonia in Manaus, Brazil, and smaller projects, like the Spordtgebouw Sports Centerin the Netherlands.
| Nov 19, 2014
Must see: Arup, Damian Rogers propose urban surf park in Melbourne
The surfing pool would offer 98-foot-wide waves that would run the length of the 500-foot-long enclave.
| Nov 18, 2014
New tool helps developers, contractors identify geographic risk for construction
The new interactive tool from Aon Risk Solutions provides real-time updates pertaining to the risk climate of municipalities across the U.S.















