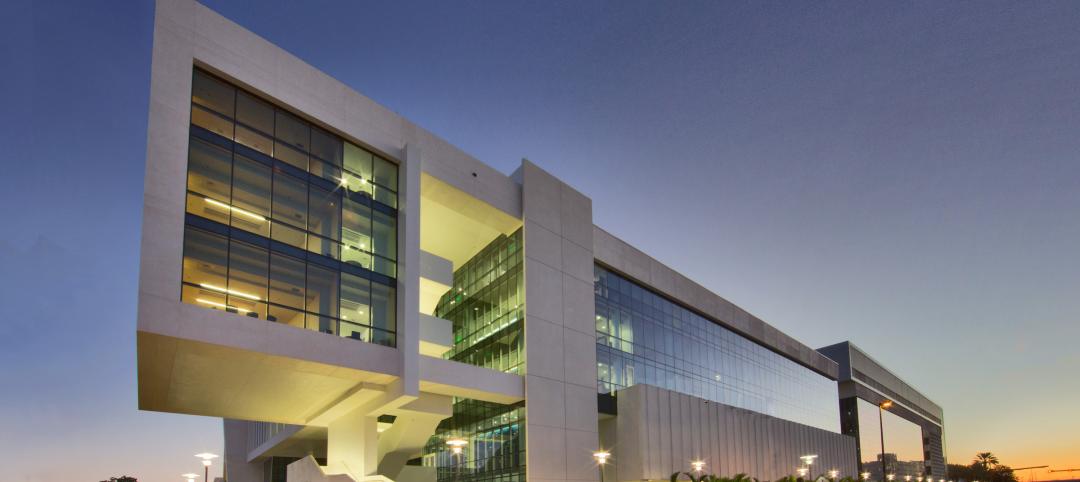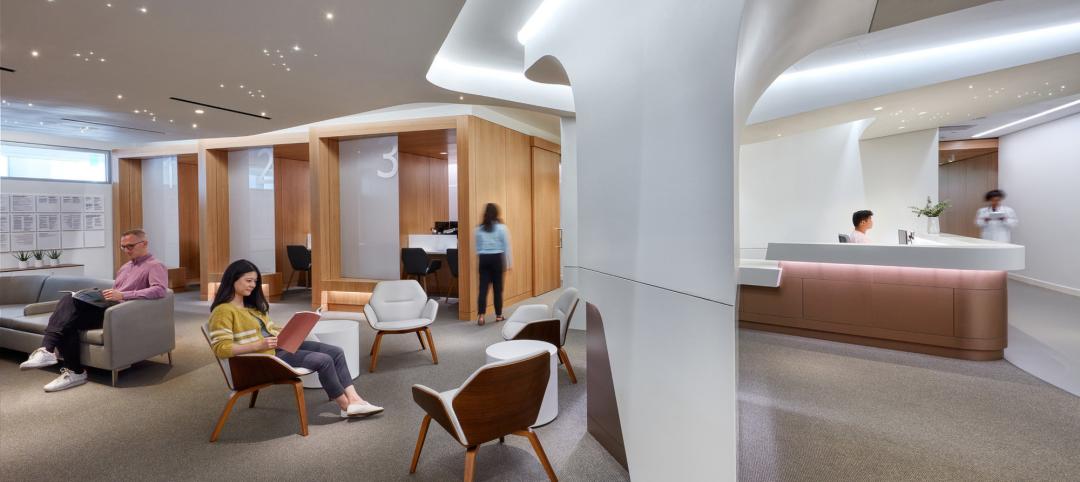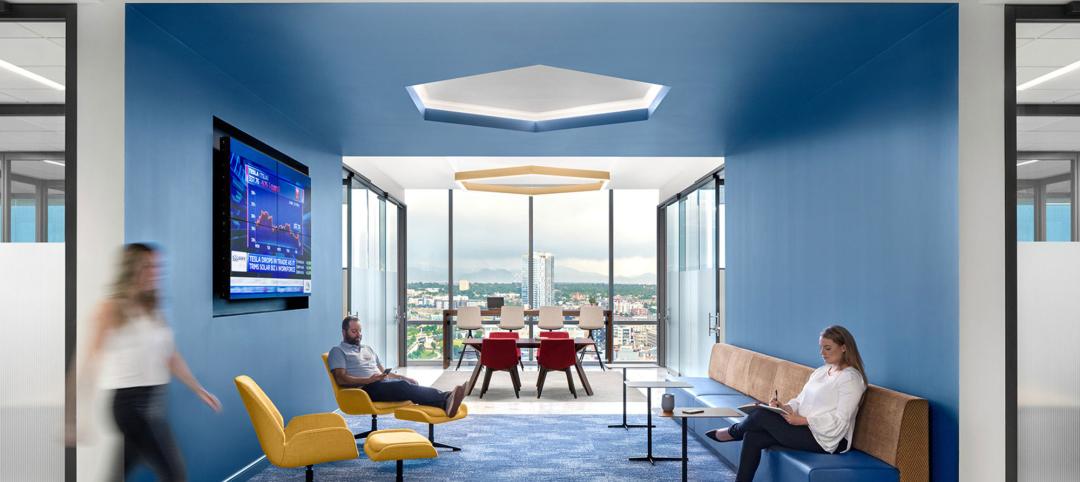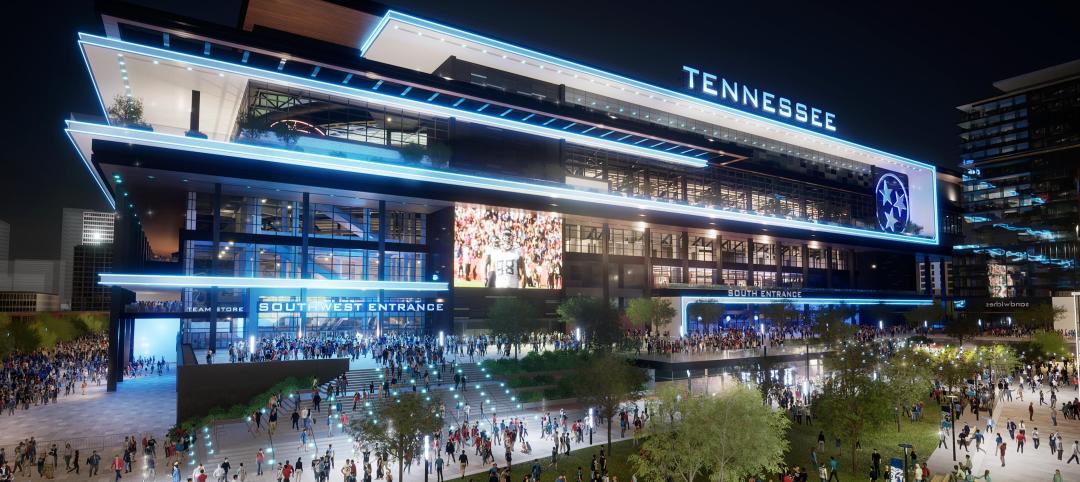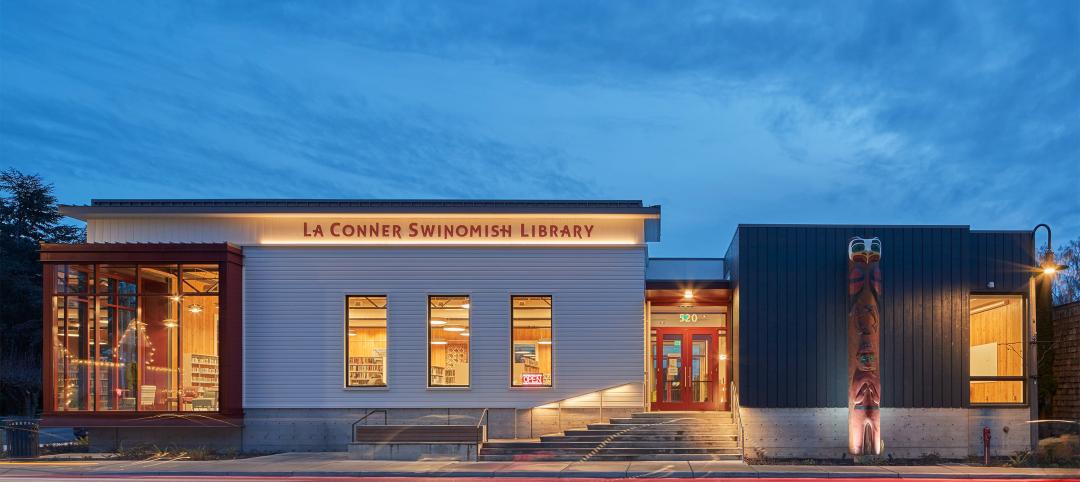When the architectural design firm Populous celebrated its 25th anniversary, it commemorated that landmark with a book of its projects. For its 40th anniversary this year, the firm wanted to do something more: to convey the excitement of fans who attended sporting and entertainment events in and around stadiums and arenas that Populous played a pivotal role in creating.
In partnership with Getty Images, Populous curated “Live Emotion,” an exhibit of striking photographs from Getty’s and Populous’ archives that focus on the firm’s work over the past four decades.
Sixty-one images in total were available to be mounted for the exhibit, which debuted at Noho Showrooms in London on November 25, and last weekend within 9,669 sf of gallery space on the first floor of The Starrett-Lehigh Building in New York. The exhibit, which has been open to the public, will also be shown in Brisbane, Australia.
(Click here to see the digital interactive gallery)
Photos trigger memories
The exhibit includes a diversity of photos of such well-known venues as O2 Arena and Wembley Stadium in London, Yankee Stadium in New York, the National Speed Skating Oval in Beijing, and the 132,000-seat Narendra Modi Cricket Stadium in Gujarat, India.
Earl Santee, Populous’ Global Chair and Founder, told BD+C that the motivation behind the exhibit was to “trigger” in its visitors at least a semblance of the personal emotions that sport events evoke in their fans. In fact, he pointed out how photography of sporting venues is more likely to focus on the athletes, performers, and fans than the building itself. That is even truer today, as many sports venues are being designed to be components of year-round destinations.
“We’ve always viewed our [sports and entertainment] buildings as mid-size convention centers,” quipped Scott Capstack, Populous’ Senior Principal and Design Director. Capstack and Santee also pointed out that some newer sports and entertainment venues can have as many as 20 to 25 “mini destinations” like restaurants, performance spaces, gift shops, and so forth, all with the potential for creating memories for visitors.



Related Stories
Engineers | Sep 8, 2023
Secrets of a structural engineer
Walter P Moore's Scott Martin, PE, LEED AP, DBIA, offers tips and takeaways for young—and veteran—structural engineers in the AEC industry.
Healthcare Facilities | Sep 8, 2023
Modern healthcare interiors: Healing and care from the outside in
CO Architects shares design tips for healthcare interiors, from front desk to patient rooms.
Designers | Sep 5, 2023
Optimizing interior design for human health
Page Southerland Page demonstrates how interior design influences our mood, mental health, and physical comfort.
K-12 Schools | Sep 5, 2023
CHPS launches program to develop best practices for K-12 school modernizations
The non-profit Collaborative for High Performance Schools (CHPS) recently launched an effort to develop industry-backed best practices for school modernization projects. The Minor Renovations Program aims to fill a void of guiding criteria for school districts to use to ensure improvements meet a high-performance threshold.
Market Data | Sep 5, 2023
Nonresidential construction spending increased 0.1% in July 2023
National nonresidential construction spending grew 0.1% in July, according to an Associated Builders and Contractors analysis of data published today by the U.S. Census Bureau. On a seasonally adjusted annualized basis, nonresidential spending totaled $1.08 trillion and is up 16.5% year over year.
Sports and Recreational Facilities | Sep 1, 2023
New Tennessee Titans stadium conceived to maximize types of events that can be hosted
The new Tennessee Titans stadium was conceived to maximize the number and type of events that the facility can host. In addition to serving as the home of the NFL’s Titans, the facility will be a venue for numerous other sporting, entertainment, and civic events. The 1.7-million sf, 60,000-seat, fully enclosed stadium will be built on the east side of the current stadium campus.
Mass Timber | Sep 1, 2023
Community-driven library project brings CLT to La Conner, Wash.
The project, designed by Seattle-based architecture firm BuildingWork, was conceived with the history and culture of the local Swinomish Indian Tribal Community in mind.
Office Buildings | Aug 31, 2023
About 11% of U.S. office buildings could be suitable for green office-to-residential conversions
A National Bureau of Economic Research working paper from researchers at New York University and Columbia Business School indicates that about 11% of U.S. office buildings may be suitable for conversion to green multifamily properties.
Adaptive Reuse | Aug 31, 2023
New York City creates team to accelerate office-to-residential conversions
New York City has a new Office Conversion Accelerator Team that provides a single point of contact within city government to help speed adaptive reuse projects. Projects that create 50 or more housing units from office buildings are eligible for this new program.
Codes and Standards | Aug 31, 2023
Community-led effort aims to prevent flooding in Chicago metro region
RainReady Calumet Corridor project favors solutions that use natural and low-impact projects such as rain gardens, bioswales, natural detention basins, green alleys, and permeable pavers, to reduce the risk of damaging floods.



