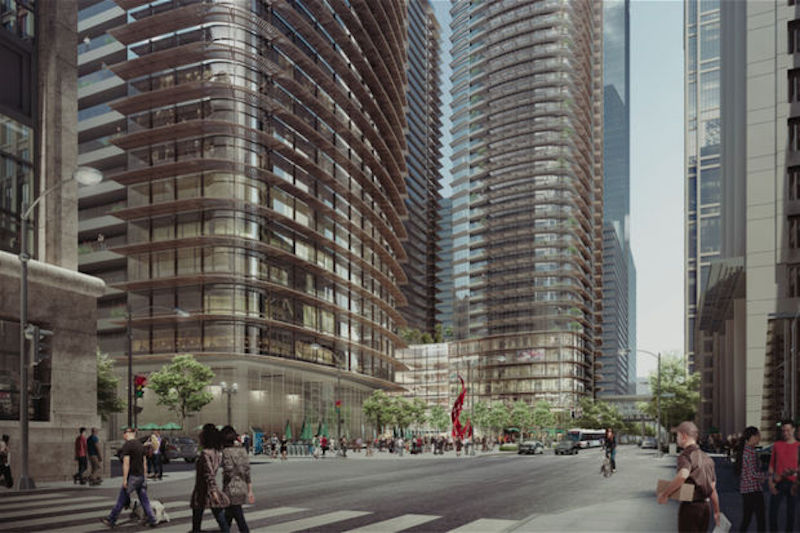When news hits of an Illinois Governor attempting to sell something related to the government, people typically start to wonder how long the prison sentence will be. In this instance, however, Illinois Gov. Bruce Rauner’s intentions aren’t quite so nefarious as the past may have you believe.
The James R. Thompson Center, a 17-story structure designed by Helmut Jahn and completed in 1985, houses offices of the Illinois state government and has been described by Rauner as “ineffective,” “inefficient,” and “in disrepair,” according to dnainfo.com.
Due to the building’s shortcomings, Rauner is once again attempting to sell it following an unsuccessful attempt in 2015. According to Rauner’s office, a sale of the building would net $220 million and eliminate having to pay $326 million in deferred maintenance bills.
In an attempt to prove more successful than his prior efforts to sell, Rauner is using a conceptual study and renderings from Adrian Smith + Gordon Gill Architecture to show the site’s potential.
One rendering replaces the Thompson Center, and the full city block it sits on, with three towers. The other, more striking rendering, imagines what the site would look like with a new 1,700-foot-tall tower.
Rauner is hoping these conceptual designs will have the same effect as staging a home has for helping potential buyers envision what can be done with the space.
Even if buyers are interested after seeing the renderings, Rauner’s plans for selling the building are again subject to approval from the Illinois General Assembly, which denied his attempt at a sale back in 2015.
 The three towers on the Thompson site as viewed from Clark Street. Rendering courtesy of Adrian Smith + Gordon Gill Architecture.
The three towers on the Thompson site as viewed from Clark Street. Rendering courtesy of Adrian Smith + Gordon Gill Architecture.
Related Stories
| May 30, 2012
Boral Bricks announces winners of “Live.Work.Learn” student architecture contest
Eun Grace Ko, a student at the Ryerson University in Toronto, Canada, named winner of annual contest.
| May 29, 2012
Reconstruction Awards Entry Information
Download a PDF of the Entry Information at the bottom of this page.
| May 24, 2012
2012 Reconstruction Awards Entry Form
Download a PDF of the Entry Form at the bottom of this page.
| May 8, 2012
Gensler & J.C. Anderson team for pro bono high school project in Chicago
City Year representatives came to Gensler for their assistance in the transformation of the organization’s offices within Orr Academy High School, which also serve as an academic and social gathering space for students and corps members.
| Apr 27, 2012
China Mobile selects Leo A Daly to design three buildings at its new HQ
LEO A DALY, in collaboration with Local Design Institute WDCE, wins competition to design Phase 2, Plot B, of Campus.
| Apr 23, 2012
Vegas’ CityCenter called financial ‘black hole’
Two and a half years ago, stockholders filed six lawsuits after the stock price fell from $99.75 on Oct. 9, 2007, to $1.89 on March 5, 2009. Bondholders sued over similar steep losses.
| Apr 20, 2012
McCarthy completes Santa Barbara Cottage Hospital Replacement Facility
The new hospital’s architectural design combines traditional Santa Barbara Spanish colonial architecture with 21st century medical conveniences highlighted by a therapeutic and sustainable atmosphere.
| Apr 19, 2012
KTGY Group’s Arista Uptown Apartments in Broomfield, Colo. completed
First of eight buildings highlights unique amenities.
| Apr 13, 2012
Goettsch Partners designs new music building for Northwestern
The showcase facility is the recital hall, an intimate, two-level space with undulating walls of wood that provide optimal acoustics and lead to the stage, as well as a 50-foot-high wall of cable-supported, double-skin glass
| Apr 6, 2012
Flat tower green building concept the un-skycraper
A team of French designers unveil the “Flat Tower” design, a second place winner in the 2011 eVolo skyscraper competition.















