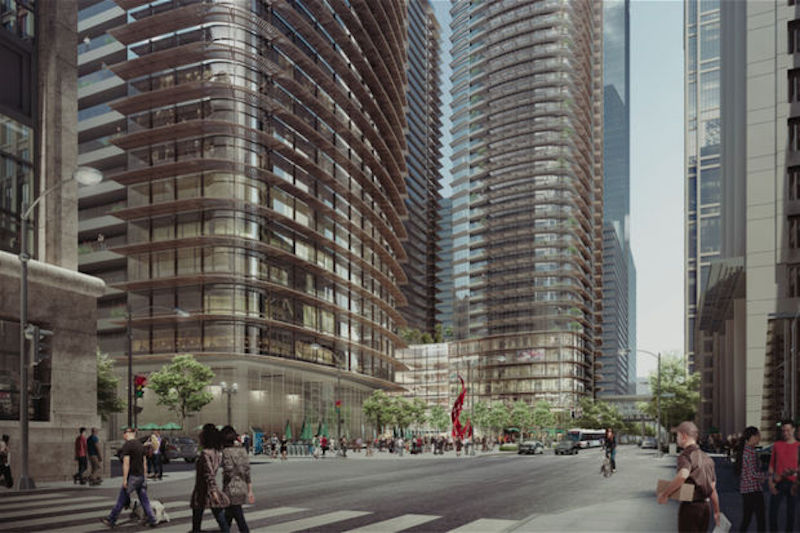When news hits of an Illinois Governor attempting to sell something related to the government, people typically start to wonder how long the prison sentence will be. In this instance, however, Illinois Gov. Bruce Rauner’s intentions aren’t quite so nefarious as the past may have you believe.
The James R. Thompson Center, a 17-story structure designed by Helmut Jahn and completed in 1985, houses offices of the Illinois state government and has been described by Rauner as “ineffective,” “inefficient,” and “in disrepair,” according to dnainfo.com.
Due to the building’s shortcomings, Rauner is once again attempting to sell it following an unsuccessful attempt in 2015. According to Rauner’s office, a sale of the building would net $220 million and eliminate having to pay $326 million in deferred maintenance bills.
In an attempt to prove more successful than his prior efforts to sell, Rauner is using a conceptual study and renderings from Adrian Smith + Gordon Gill Architecture to show the site’s potential.
One rendering replaces the Thompson Center, and the full city block it sits on, with three towers. The other, more striking rendering, imagines what the site would look like with a new 1,700-foot-tall tower.
Rauner is hoping these conceptual designs will have the same effect as staging a home has for helping potential buyers envision what can be done with the space.
Even if buyers are interested after seeing the renderings, Rauner’s plans for selling the building are again subject to approval from the Illinois General Assembly, which denied his attempt at a sale back in 2015.
 The three towers on the Thompson site as viewed from Clark Street. Rendering courtesy of Adrian Smith + Gordon Gill Architecture.
The three towers on the Thompson site as viewed from Clark Street. Rendering courtesy of Adrian Smith + Gordon Gill Architecture.
Related Stories
Architects | Jun 15, 2021
Chicago Architecture Center and Chicago Architectural Club announce competition calling for new visions for State of Illinois “Thompson Center”
Competition seeks to give State of Illinois Center new life while preserving its architecture and public character.
Wood | Jun 10, 2021
Three AEC firms launch a mass timber product for quicker school construction
TimberQuest brand seeks to avoid overinvestment in production that has plagued other CLT providers.
Office Buildings | Jun 10, 2021
The future of the workplace is social clubs
Office design experts from NELSON Worldwide propose a new concept for the workplace, one that resembles the social clubs of the past.
Multifamily Housing | Jun 3, 2021
Student Housing Trends 2021-2022
In this exclusive video interview for HorizonTV, Fred Pierce, CEO of Pierce Education Properties, developer and manager of off-campus student residences, chats with Rob Cassidy, Editor, MULTIFAMILY Design + Construction about student housing during the pandemic and what to expect for on-campus and off-campus housing in Fall 2021 and into 2022.
Architects | Jun 2, 2021
Two new practice leaders appointed at FGM Architects
FGM Architects appoints Jan Behounek to lead Higher Education and Scott Nall to lead Federal Practice.
Building Technology | Jun 1, 2021
Orro Announces Google Nest Integration for the Orro Switch
Orro, creators of the professional-grade top-of-the-line Orro Smart Living System, today announced the integration of Nest products to Orro. As a certified partner in Google’s Device Access program, this latest Orro integration allows homeowners to have seamless control and access to Nest thermostats and doorbells from any Orro Switch throughout the home – creating a single unified smart home system with advanced, intelligent ambient control.
High-rise Construction | May 27, 2021
The anti-high rise: Seattle's The Net by NBBJ
In this exclusive video interview for HorizonTV, Ryan Mullenix, Design Partner with NBBJ, talks with BD+C's John Caulfield about a new building in Seattle called The Net that promotes wellness and connectivity.
Digital Twin | May 24, 2021
Digital twin’s value propositions for the built environment, explained
Ernst & Young’s white paper makes its cases for the technology’s myriad benefits.
Senior Living Design | May 19, 2021
Senior living design: Post-COVID trends and innovations
Two senior living design experts discuss the latest trends and innovations in the senior living building sector.
Multifamily Housing | May 18, 2021
Multifamily housing sector sees near record proposal activity in early 2021
The multifamily sector led all housing submarkets, and was third among all 58 submarkets tracked by PSMJ in the first quarter of 2021.

















