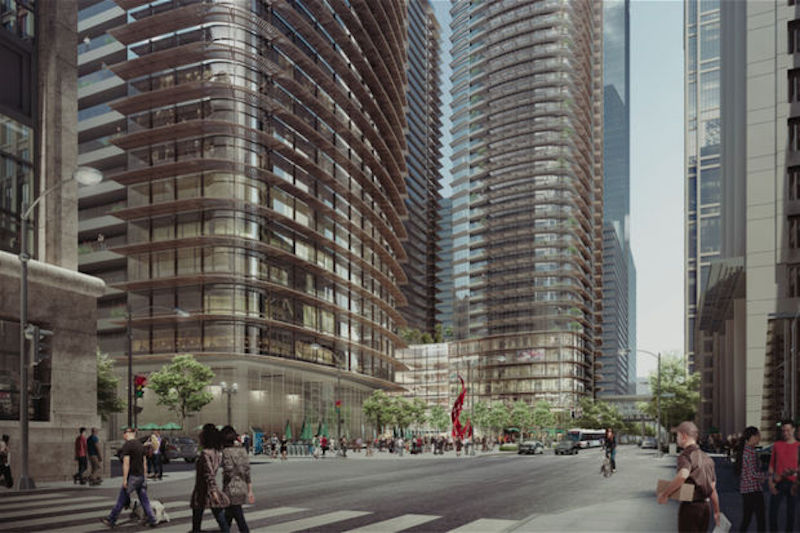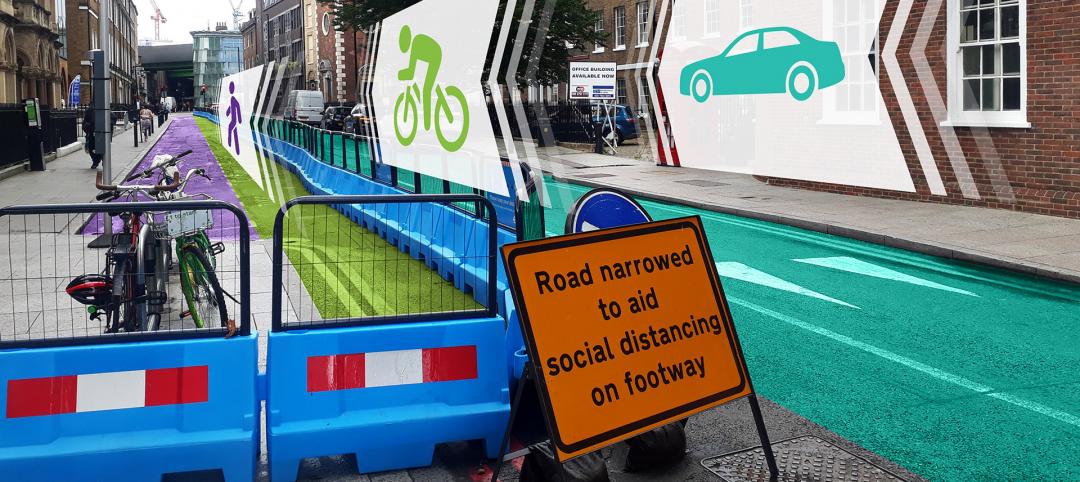When news hits of an Illinois Governor attempting to sell something related to the government, people typically start to wonder how long the prison sentence will be. In this instance, however, Illinois Gov. Bruce Rauner’s intentions aren’t quite so nefarious as the past may have you believe.
The James R. Thompson Center, a 17-story structure designed by Helmut Jahn and completed in 1985, houses offices of the Illinois state government and has been described by Rauner as “ineffective,” “inefficient,” and “in disrepair,” according to dnainfo.com.
Due to the building’s shortcomings, Rauner is once again attempting to sell it following an unsuccessful attempt in 2015. According to Rauner’s office, a sale of the building would net $220 million and eliminate having to pay $326 million in deferred maintenance bills.
In an attempt to prove more successful than his prior efforts to sell, Rauner is using a conceptual study and renderings from Adrian Smith + Gordon Gill Architecture to show the site’s potential.
One rendering replaces the Thompson Center, and the full city block it sits on, with three towers. The other, more striking rendering, imagines what the site would look like with a new 1,700-foot-tall tower.
Rauner is hoping these conceptual designs will have the same effect as staging a home has for helping potential buyers envision what can be done with the space.
Even if buyers are interested after seeing the renderings, Rauner’s plans for selling the building are again subject to approval from the Illinois General Assembly, which denied his attempt at a sale back in 2015.
 The three towers on the Thompson site as viewed from Clark Street. Rendering courtesy of Adrian Smith + Gordon Gill Architecture.
The three towers on the Thompson site as viewed from Clark Street. Rendering courtesy of Adrian Smith + Gordon Gill Architecture.
Related Stories
Giants 400 | Aug 25, 2021
Top 160 Architecture Firms for 2021
Gensler, Perkins and Will, HKS, and Perkins Eastman top the rankings of the nation's largest architecture firms for nonresidential and multifamily buildings work, as reported in Building Design+Construction's 2021 Giants 400 Report.
Sports and Recreational Facilities | Aug 25, 2021
The rise of entertainment districts and the inside-out stadium
Fiserv Forum, home to the 2021 NBA Champion Milwaukee Bucks, proved that the design of the space outside a stadium is just as important as inside.
Architects | Aug 24, 2021
AIA’s Compensation Report reveals how architecture firms weathered the pandemic
According to the report, architecture firms lost 16,000 positions between February and their low in July of 2020.
Architects | Aug 19, 2021
BD+C Events
Building Design+Construction's annual events include the Women in Design+Construction conference and the ProConnect meeting series.
Architects | Aug 19, 2021
Quattrocchi Kwok Architects marks 35 years in business with commitment to social justice
QKA, the largest architecture firm in the North Bay area of San Francisco, has received the JUST 2.0 Social Transparency Label from the International Living Future Institute.
Multifamily Housing | Aug 19, 2021
Multifamily emerges strong from the pandemic, with Yardi Matrix's Doug Ressler
Yardi Matrix's Doug Ressler discusses his firm's latest assessment of multifamily sales and rent growth for 2021.
Resiliency | Aug 19, 2021
White paper outlines cost-effective flood protection approaches for building owners
A new white paper from Walter P Moore offers an in-depth review of the flood protection process and proven approaches.
Resiliency | Aug 19, 2021
White paper outlines cost-effective flood protection approaches for building owners
A new white paper from Walter P Moore offers an in-depth review of the flood protection process and proven approaches.
Urban Planning | Aug 16, 2021
Building with bikes in mind: How cities can capitalize on the pandemic’s ‘bike boom’ to make streets safer for everyone
Since early 2020, Americans have been forced to sequester themselves in their homes with outdoor activities, in most cases, being the sole respite for social distancing. And many of people are going back to the basics with a quintessential outdoor activity: biking. Bike sales absolutely skyrocketed during the pandemic, growing by 69% in 2020.
Senior Living Design | Aug 13, 2021
Designing with dignity for senior living, with Mike Rodebaugh, LEO A DALY
In this exclusive interview for HorizonTV, Mike Rodebaugh, AIA, Senior Living Sector Leader with LEO A DALY, describes how his firm applies "hospitality magic tricks" in its senior living communities, using design to lend dignity to residents, staff, and residents' families and social circles.

















