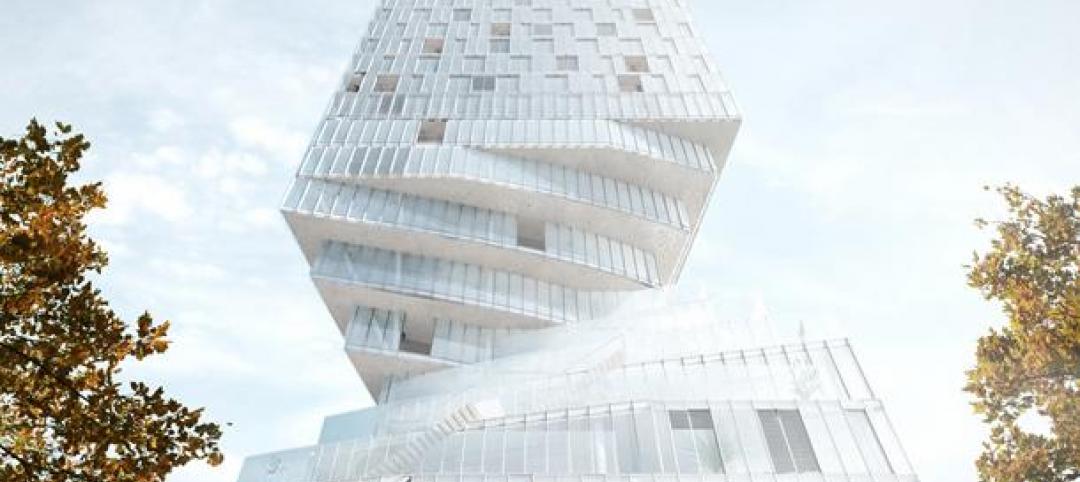It may not reach the heights of Willy Wonka’s everything-is-edible room, but The Plant, a new mixed-use community planned for Toronto’s West Queen West neighborhood, puts an emphasis on surrounding residents with food.
It is this focus on food that differentiates The Plant from other mixed-use projects. “It might seem extreme, but we orientated this entire project around our connection to food,” says Gary Eisen, Partner at Curated Properties, in a release.
The majority of the building’s amenities are food centric, such as an internal greenhouse to cultivate seeds and act as a nursery for starting up plants and an industrial style kitchen designed to host seasonal preparations of food and host social events.
Each unit comes with custom micro-garden beds for fresh herbs built into sidecars in the kitchen. The units also all come with balconies or terraces with space for plants, furniture, and a barbeque. Angular construction enables sunlight to flow into the suites to aid in growing plants indoors.
 Rendering courtesy of Curated Properties.
Rendering courtesy of Curated Properties.
“The balconies and terraces at The Plant are really more like an 8-story porch,” says Jonathan Westeinde, CEO of Windmill Developments, in a release. “They have their own structure, with railings and lattices, as well as a thermal break. So not only are they large and spacious, but they’re orientated to work with the sun and encourage plant life to take hold.”
In addition to the residential aspect, the mixed-use community will offer ground floor retail and office space on the second floor. It is the hopes of the developers that the business and tenants that rent out these spaces will share the same ideals of sustainability and social responsibility.
Curated Properties and Windmill Developments have teamed up on the 10-story building that will offer units ranging from one-bedroom suites to four-bedroom townhomes. The main goal of The Plant is to work towards a self-sustaining, self-reliant residence and be a beacon for “agri-tecture.”
A total of 77 units will be included in the project with prices starting at $500,000.
 Rendering courtesy of Curated Properties.
Rendering courtesy of Curated Properties.
 Rendering courtesy of Curated Properties.
Rendering courtesy of Curated Properties.
 Rendering courtesy of Curated Properties.
Rendering courtesy of Curated Properties.
Related Stories
Office Buildings | Feb 18, 2015
Commercial real estate developers optimistic, but concerned about taxes, jobs outlook
The outlook for the commercial real estate industry remains strong despite growing concerns over sluggish job creation and higher taxes, according to a new survey of commercial real estate professionals by NAIOP.
Mixed-Use | Feb 13, 2015
First Look: Sacramento Planning Commission approves mixed-use tower by the new Kings arena
The project, named Downtown Plaza Tower, will have 16 stories and will include a public lobby, retail and office space, 250 hotel rooms, and residences at the top of the tower.
Mixed-Use | Feb 11, 2015
Developer plans to turn Eero Saarinen's Bell Labs HQ into New Urbanist town center
Designed by Eero Saarinen in the late 1950s, the two-million-sf, steel-and-glass building was one of the best-funded and successful corporate research laboratories in the world.
Office Buildings | Jan 27, 2015
London plans to build Foggo Associates' 'can of ham' building
The much delayed high-rise development at London’s 60-70 St. Mary Axe resembles a can of ham, and the project's architects are embracing the playful sobriquet.
Mixed-Use | Jan 26, 2015
MVRDV designs twisty skyscraper to grace Vienna's skyline
The twist maximizes floor space and decreases the amount of shadows the building will cast on the surrounding area.
| Jan 7, 2015
4 audacious projects that could transform Houston
Converting the Astrodome to an urban farm and public park is one of the proposals on the table in Houston, according to news site Houston CultureMap.
| Oct 31, 2014
Dubai plans world’s next tallest towers
Emaar Properties has unveiled plans for a new project containing two towers that will top the charts in height, making them the world’s tallest towers once completed.
| Oct 15, 2014
Final touches make 432 Park Avenue tower second tallest in New York City
Concrete has been poured for the final floors of the residential high-rise at 432 Park Avenue in New York City, making it the city’s second-tallest building and the tallest residential tower in the Western Hemisphere.
| Oct 6, 2014
Moshe Safdie: Skyscrapers lead to erosion of urban connectivity
The 76-year-old architect sees skyscrapers and the privatization of public space to be the most problematic parts of modern city design.
| Sep 23, 2014
Cloud-shaped skyscraper complex wins Shenzhen Bay Super City design competition
Forget the cubist, clinical, glass and concrete jungle of today's financial districts. Shenzhen's new plan features a complex of cloud-shaped skyscrapers connected to one another with sloping bridges.
















