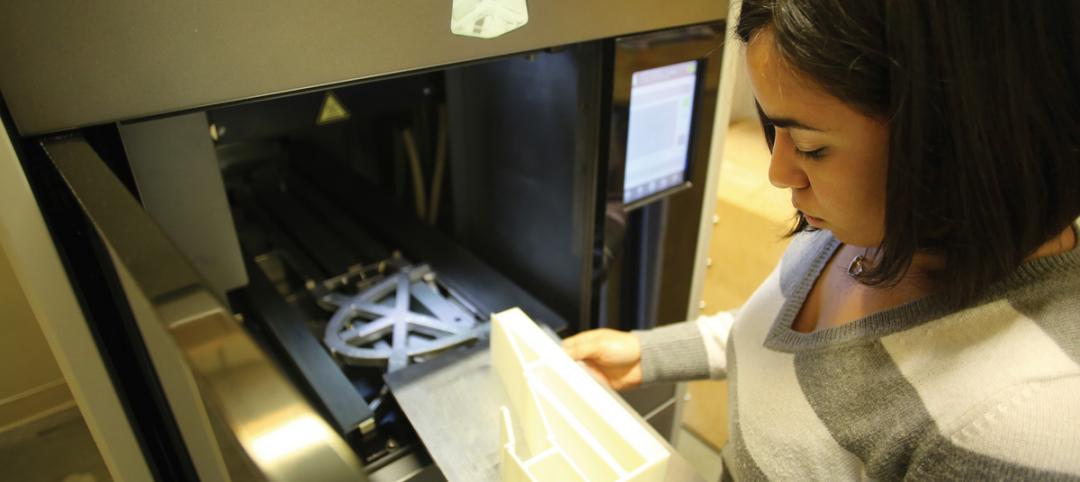The long-dormant proposal for a skyline-busting skyscraper next to the Transbay Terminal has come back to life - without some of the original flourishes but still aiming to be San Francisco's tallest tower.
The glassy white high-rise would be 60 stories and 1,070 feet tall with an entrance at First and Mission streets, according to the new plans submitted to the city. It would contain 1.35 million square feet of office space and be accompanied by a half-acre public plaza.
The proposed height would extend 220 feet beyond the Transamerica Pyramid, which was completed in 1972 and is the city's tallest building.
The filing is another sign that developers are confident in the technology-driven revival of the local economy and that there is a looming need for more commercial and residential space.
It also comes as the Planning Department finishes work on a long-term plan for the area around the former terminal. A vote is expected in May on that plan, which includes the tower's environmental studies.
The plan must be in place before any vote on the tower. If all goes smoothly, developers say the earliest that construction could begin is late next year, with a 2016 opening.
Click here to read more. BD+C
Related Stories
BIM and Information Technology | Jun 21, 2015
11 tips for mastering 3D printing in the AEC world
Early adopters provide first-hand advice on the trials and tribulations of marrying 3D printing with the science of building technology.
Events Facilities | Jun 19, 2015
4 ways convention centers are revamping for the 21st century
Today's convention centers require more flexible spaces, the ability to blend virtual and in-person events, and meaningful sustainability, writes Skanska's Tom Tingle.
Engineers | Jun 18, 2015
Architecture and engineering profit margins deliver third consecutive year of growth
Operating profits of AE firms have reach their highest level since 2009, according to a new report by PSMJ Resources.
Architects | Jun 17, 2015
Starchitects' napkin sketches raise thousands for San Diego’s AIAS chapter
Prominent architects who submitted a total of 23 napkin doodles were Zaha Hadid, Cesar Pelli, Robert Venturi, Massimiliano Fuksas, Thom Mayne, and Bjarke Ingels.
BIM and Information Technology | Jun 16, 2015
What’s next for 3D printing in design and construction?
The 3D printer industry keeps making strides in technology and affordability. Machines can now print with all sorts of powderized materials, from concrete to chocolate.
Office Buildings | Jun 12, 2015
Houston's energy sector keeps office construction humming
Colliers International projects continued expansion this year in its quarterly report on national office market.
Smart Buildings | Jun 11, 2015
Google launches company to improve city living
The search engine giant is yet again diversifying its products. Google has co-created a startup, called Sidewalk Labs, that will focus on “developing innovative technologies to improve cities.”
Office Buildings | Jun 11, 2015
Pop-up tree-office opens in London borough of Hackney
London's Hackney borough welcomed a new kind of workspace to Hoxton Square—the TreexOffice.
Cultural Facilities | Jun 10, 2015
Artists turn oil tankers into architecture
Four Dutch artists propose transforming tankers into monuments with mixed-use space.
Office Buildings | Jun 9, 2015
Bjarke Ingels unveils stepped design for final WTC tower
The towering "staircase" will rise from St. Paul’s chapel to the skyline, leaning against One World Trade Center.

















