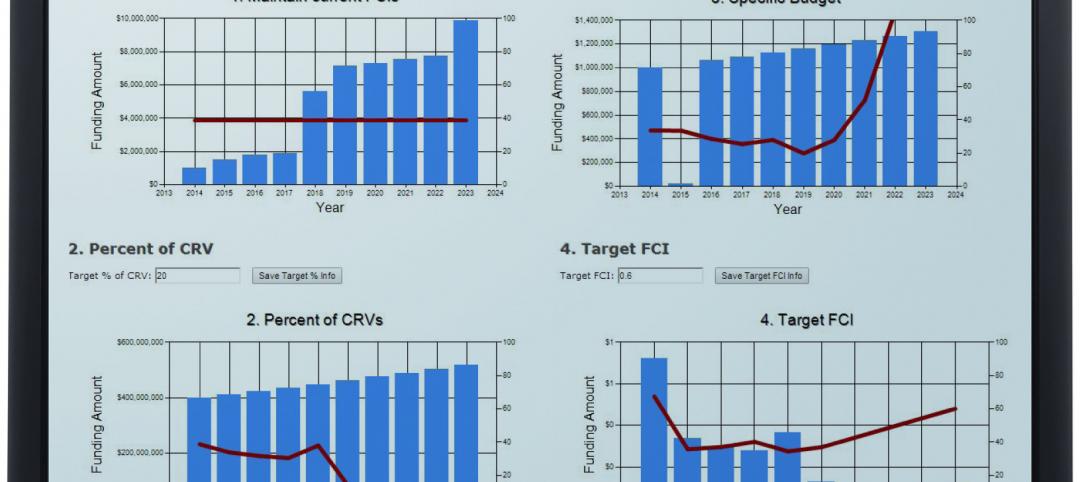Thomas Phifer and Partners has won a competition to design a new gallery space for the Museum of Modern Art in Warsaw, ArchDaily reports.
The firm's proposal comprises two separate buildings housing the TR Warsawa Theatre, also part of the museum, and the museum itself. The two buildings will be joined by a common area that will function as an entrance and public space.
“This is a unique moment in the history and culture of Warsaw, where a creative trajectory is intersecting with positive political and economic forces," said Thomas Phifer, the firm's principal. "This new home for contemporary artistic expression, the new cultural center of gravity for Warsaw, must embody this progressive essence. It’s about people, open, welcoming, accessible. It must be optimistic, transparent and populist in spirit.”
To further the transparency of the theater space, the design includes a stage that opens onto the Plac Defilad, so anyone passing by will be able to see performances. Backstage rooms of the theater will have glass walls for the same purpose. Similarly, the museum will have glass walls in places so that artwork can be shown to the public.
The total cost of the project is estimated at $126 million; $86 million for the museum and the remainder for the theater.
Completion is slated for 2019.
Related Stories
| Mar 12, 2014
14 new ideas for doors and door hardware
From a high-tech classroom lockdown system to an impact-resistant wide-stile door line, BD+C editors present a collection of door and door hardware innovations.
| Mar 12, 2014
AIA gives support to legislation to assist architecture students with debt
The National Design Services Act will give architecture students relief from student loan debt in return for community service.
| Mar 12, 2014
New CannonDesign database allows users to track facility assets
The new software identifies critical failures of components and systems, code and ADA-compliance issues, and systematically justifies prudent expenditures.
| Mar 11, 2014
7 (more) awe-inspiring interior designs [slideshow]
The seven winners of the 41st Interior Design Competition and the 22nd Will Ching Design Competition include projects on four different continents.
| Mar 11, 2014
Freelon Group to join Perkins+Will
The Freelon Group concentrates on museums, libraries, universities and other civic and institutional clients; Perkins+Will plans to incorporate this specialization into their design repertory.
| Mar 10, 2014
Meet Tally – the Revit app that calculates the environmental impact of building materials
Tally provides AEC professionals with insight into how materials-related decisions made during design influence a building’s overall ecological footprint.
Sponsored | | Mar 10, 2014
A high-performance barn
Bastoni Vineyards replaces a wooden barn with an efficient metal building used for maintenance, storage, and hosting events.
| Mar 10, 2014
Field tested: Caterpillar’s Cat B15 rugged smartphone
The B15 is billed by Cat as “the most progressive, durable and rugged device available on the market today.”
| Mar 10, 2014
5 rugged mobile devices geared for construction pros
BD+C readers share their most trusted smartphone and tablet cases. The editors select some of their faves, too.
| Mar 7, 2014
Thom Mayne's high-tech Emerson College LA campus opens in Hollywood [slideshow]
The $85 million, 10-story vertical campus takes the shape of a massive, shimmering aircraft hangar, housing a sculptural, glass-and-aluminum base building.



















