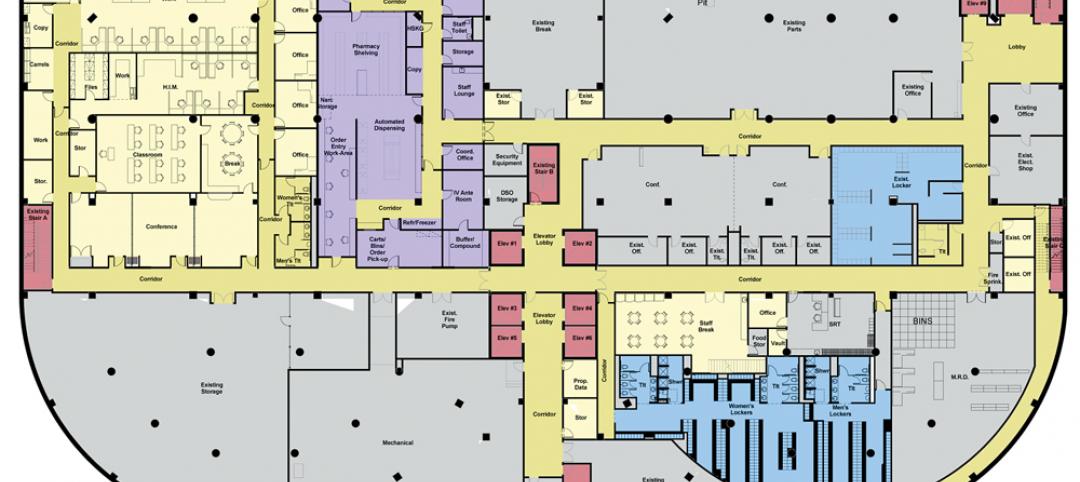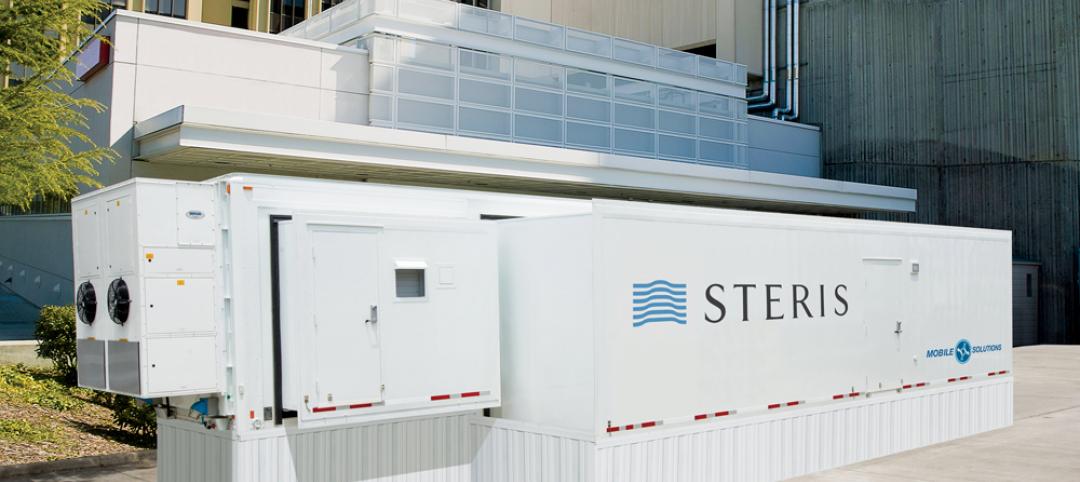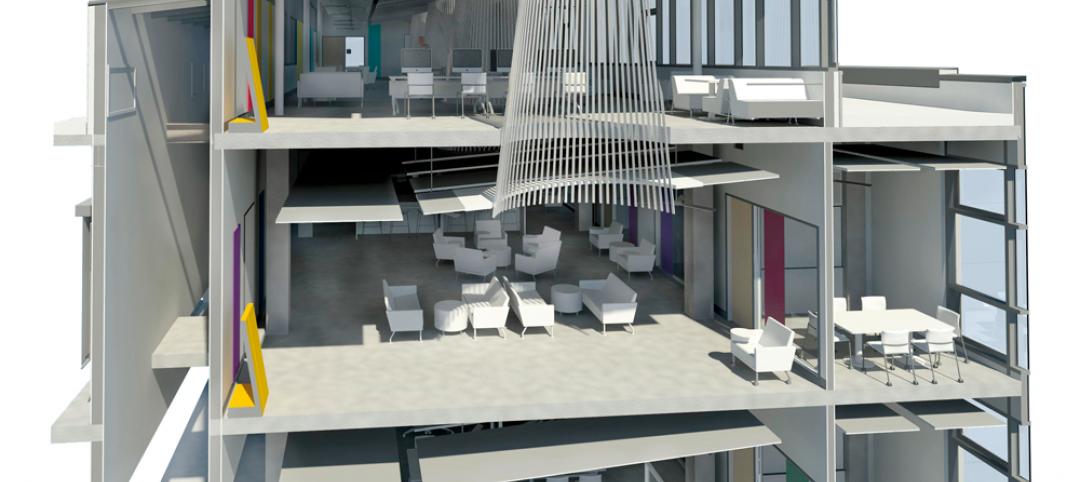Ontario, Canada April 28, 2011 – Ottawa and Hamilton (Dundas)-based Vermeulen Hind Architects, one of Canada’s leading healthcare architectural firms, has merged with Perkins+Will. Vermeulen Hind joins Toronto-based Shore Tilbe Perkins+Will, celebrated for its focus on civic and recreation architecture, and Vancouver-based Busby Perkins+Will, widely regarded as one of North America’s leading green practices, to create Perkins+Will Canada. The combination marks the official launch of Perkins+Will Canada, a merge that will establish the firm as among the pre-eminent interdisciplinary design practices in Canada.
“The Vermeulen Hind merger supports our strategy to grow by targeted acquisition, as it represents a pooling of expertise that will bring significant benefits to our global business by establishing a strong healthcare practice in Canada,” said Phil Harrison, Perkins+Will CEO. “The establishment of Perkins+Will Canada provides us with a platform to harness our expertise into a national Canadian practice and combine it with the depth and global reach of the Perkins+Will brand.”
Founded in 1992, Vermeulen Hind has deep experience in designing specialized healthcare facilities, including cancer centers. The firm’s portfolio ranges from smaller, adaptive re-use and restoration projects to larger, multi-phase institutional transformations. Vermeulen Hind, along with Perkins+Will’s current Toronto office, will comprise the Ontario practice of Perkins+Will Canada.
“Each Perkins+Will Canada office shares a common philosophy of design excellence, and combining the knowledge, expertise and resources of our legacy firms will result in one of the strongest and most innovative architecture practices in North America,” said Fred Vermeulen Healthcare Market Sector Leader, Ontario. “By collaborating with our colleagues across Perkins+Will, we will be able to strengthen our offering and better meet the growing needs of our diverse client base.”
About Perkins+Will
Established in 1935, Perkins+Will is an integrated design firm serving clients from offices in Atlanta, Boston, Charlotte, Chicago, Dallas, Dubai, Dundas, Houston, London, Los Angeles, Miami, Minneapolis, New York, Orlando, Ottawa, Philadelphia, Research Triangle Park, San Diego, San Francisco, Seattle, Shanghai, Toronto, Vancouver, and Washington, D.C. The firm practices architecture, interiors, branded environments, planning + strategies, Preservation + Adaptive Reuse, and urban design for clients in the aviation + transit, corporate + commercial + civic, healthcare, higher education, K-12 education, science + technology and Sports + Recreation markets. Perkins+Will routinely ranks among the world’s top design firms and has received hundreds of awards, including the prestigious American Institute of Architects’ “Firm of the Year Award.” Social responsibility has been a driving philosophy at Perkins+Will since the firm’s beginnings in 1935. The firm has committed to the 1% Solution through Public Architecture, promising to donate time pro bono to non-profit organizations in need of design services. With more LEED Accredited Professionals than any design firm in North America, Perkins+Will is recognized as one of the preeminent sustainable design firm in the country. Perkins+Will was the first multi-office company to commit to the 2030 Challenge, in which the firm has pledged that all of their projects be designed to carbon neutrality by the year 2030.
About Vermeulen Hind Architects
Founded in 1992, the firm specializes in cancer center, healthcare and research facility design. The firm provides a full complement of comprehensive services – architecture, interior, urban and landscape design, and master and space planning – across two Ontario offices; one in Dundas and one in Ottawa.
Vermeulen Hind is bound by a common thread – to provide comfortable, healthy and stimulating experiences that celebrate life, promote wellness, contribute positively to community and heighten cultural awareness, all with a high degree of professionalism and social responsibility.
Related Stories
| Dec 30, 2014
The future of healthcare facilities: new products, changing delivery models, and strategic relationships
Healthcare continues to shift toward Madison Avenue and Silicon Valley as it revamps business practices to focus on consumerism and efficiency, writes CBRE Healthcare's Patrick Duke.
| Dec 29, 2014
High-strength aluminum footbridge designed to withstand deep-ocean movement, high wind speeds [BD+C's 2014 Great Solutions Report]
The metal’s flexibility makes the difference in an oil rig footbridge connecting platforms in the West Philippine Sea. The design solution was named a 2014 Great Solution by the editors of Building Design+Construction.
| Dec 29, 2014
HDR and Hill International to turn three floors of a jail into a modern, secure healthcare center [BD+C's 2014 Great Solutions Report]
By bringing healthcare services in house, Dallas County Jail will greatly minimize the security risk and added cost of transferring ill or injured prisoners to a nearby hospital. The project was named a 2014 Great Solution by the editors of Building Design+Construction.
| Dec 29, 2014
New mobile unit takes the worry out of equipment sterilization during healthcare construction [BD+C's 2014 Great Solutions Report]
Infection control, a constant worry for hospital administrators and clinical staffs, is heightened when the hospital is undergoing a major construction project. Mobile Sterilization Solutions, a mobile sterile-processing department, is designed to simplify the task. The technology was named a 2014 Great Solution by the editors of Building Design+Construction.
| Dec 29, 2014
Startup Solarbox London turns phone booths into quick-charge stations [BD+C's 2014 Great Solutions Report]
About 8,000 of London’s famous red telephone boxes sit unused in warehouses, orphans of the digital age. Two entrepreneurs plan to convert them into charging stations for mobile devices. Their invention was named a 2014 Great Solution by the editors of Building Design+Construction.
| Dec 29, 2014
Spherical reflectors help spread daylight throughout a college library in Portland, Ore. [BD+C's 2014 Great Solutions Report]
The 40,000-sf library is equipped with four “cones of light,” spherical reflectors made from extruded aluminum that distribute daylight from the library’s third floor to illuminate the second. The innovation was named a 2014 Great Solution by the editors of Building Design+Construction.
| Dec 29, 2014
Hard hat equipped with smartglass technology could enhance job site management [BD+C's 2014 Great Solutions Report]
Smart Helmet is equipped with an array of cameras that provides 360-degree vision through its glass visor, even in low light. It was named a 2014 Great Solution by the editors of Building Design+Construction.
| Dec 29, 2014
Clayco lends operational support and financing to construction services startups [BD+C's 2014 Great Solutions Report]
Design-build firm Clayco has launched an investment arm called Treehouse Adventures to provide financing and operational infrastructure to startups, including those serving the AEC industry. The new venture was named a 2014 Great Solution by the editors of Building Design+Construction.
| Dec 29, 2014
Reef Worlds to build world’s largest underwater theme park for luxury resort [BD+C's 2014 Great Solutions Report]
Dubai is known for its gargantuan commercial building projects. The latest to be proposed is the world’s largest underwater theme park, designed and built by Reef Worlds. The project was named a 2014 Great Solution by the editors of Building Design+Construction.
| Dec 29, 2014
New data-gathering tool for retail designers [BD+C's 2014 Great Solutions Report]
Beacon technology personalizes smartphone messaging, creating a new information resource for store designers. It was named a 2014 Great Solution by the editors of Building Design+Construction.















