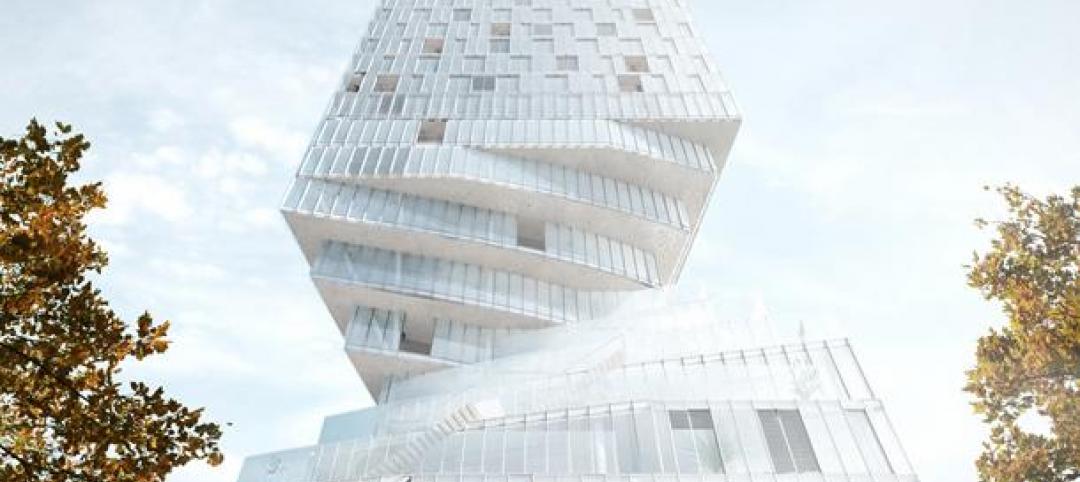A new master plan from Perkins+Will's LA studio creates a village-like business community in the Cauca River valley in Cali, Colombia.
The development, dubbed Zonamerica Cali, positions a variety of building typologies around a central pedestrian Paseo. The buildings are served by nearby parking in a secure landscaped park-like setting. Zonamerica will offer amenities and tenant services such as education/training services, recruiting, and transportation.
The master plan will create a sustainable village that leverages the outdoor environment and minimizes energy consumption. Two large office buildings, of approximately 24,000 sm and 26,000 sm, will form Phase 1 of the development. The buildings will be designed around open-air atrium lobbies with a grand staircase the connects all of the floors. Ground level lobbies will be served by breezeways and covered pedestrian arcades that lead to casual lounge areas, concierge services, and open meeting areas. A landscaped central plaza will be placed between the two stone and glass, solar-shaded office buildings.
 Rendering courtesy of Perkins+Will's LA studio.
Rendering courtesy of Perkins+Will's LA studio.
On the opposite side of the buildings will be the first phase of the Zonamerica Paseo, a pedestrian environment that will be the heart of the community. The Paseo will provide restaurants, services, and be the interactive social space of the development.
When complete, Zonamerica Cali will have 18 buildings, the capacity for over 17,000 employees, a 1,000 sm tier IV data center, 34,000 sm of landscaped area, and 173,000 sm of total constructed area.
 Rendering courtesy of Perkins+Will's LA studio.
Rendering courtesy of Perkins+Will's LA studio.
Related Stories
Mixed-Use | Jan 26, 2015
MVRDV designs twisty skyscraper to grace Vienna's skyline
The twist maximizes floor space and decreases the amount of shadows the building will cast on the surrounding area.
| Jan 7, 2015
4 audacious projects that could transform Houston
Converting the Astrodome to an urban farm and public park is one of the proposals on the table in Houston, according to news site Houston CultureMap.
| Oct 31, 2014
Dubai plans world’s next tallest towers
Emaar Properties has unveiled plans for a new project containing two towers that will top the charts in height, making them the world’s tallest towers once completed.
| Oct 15, 2014
Final touches make 432 Park Avenue tower second tallest in New York City
Concrete has been poured for the final floors of the residential high-rise at 432 Park Avenue in New York City, making it the city’s second-tallest building and the tallest residential tower in the Western Hemisphere.
| Oct 6, 2014
Moshe Safdie: Skyscrapers lead to erosion of urban connectivity
The 76-year-old architect sees skyscrapers and the privatization of public space to be the most problematic parts of modern city design.
| Sep 23, 2014
Cloud-shaped skyscraper complex wins Shenzhen Bay Super City design competition
Forget the cubist, clinical, glass and concrete jungle of today's financial districts. Shenzhen's new plan features a complex of cloud-shaped skyscrapers connected to one another with sloping bridges.
| Sep 15, 2014
Argentina reveals plans for Latin America’s tallest structure
Argentine President Cristina Fernández de Kirchner announces the winning design by MRA+A Álvarez | Bernabó | Sabatini for the capital's new miexed use tower.
| Sep 5, 2014
First Look: Zaha Hadid's Grace on Coronation towers in Australia
Zaha Hadid's latest project in Australia is a complex of three, tapered residential high-rises that have expansive grounds to provide the surrounding community unobstructed views and access to the town's waterfront.
| Aug 19, 2014
Goettsch Partners unveils design for mega mixed-use development in Shenzhen [slideshow]
The overall design concept is of a complex of textured buildings that would differentiate from the surrounding blue-glass buildings of Shenzhen.
| Aug 18, 2014
SPARK’s newly unveiled mixed-use development references China's flowing hillscape
Architecture firm SPARK recently finished a design for a new development in Shenzhen. The 770,700 square-foot mixed-use structure's design mimics the hilly landscape of the site's locale.

















