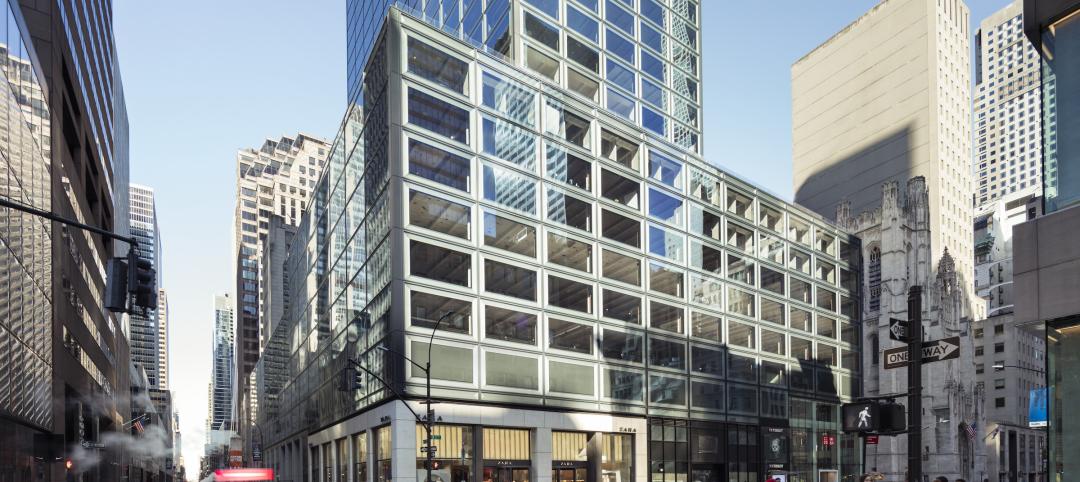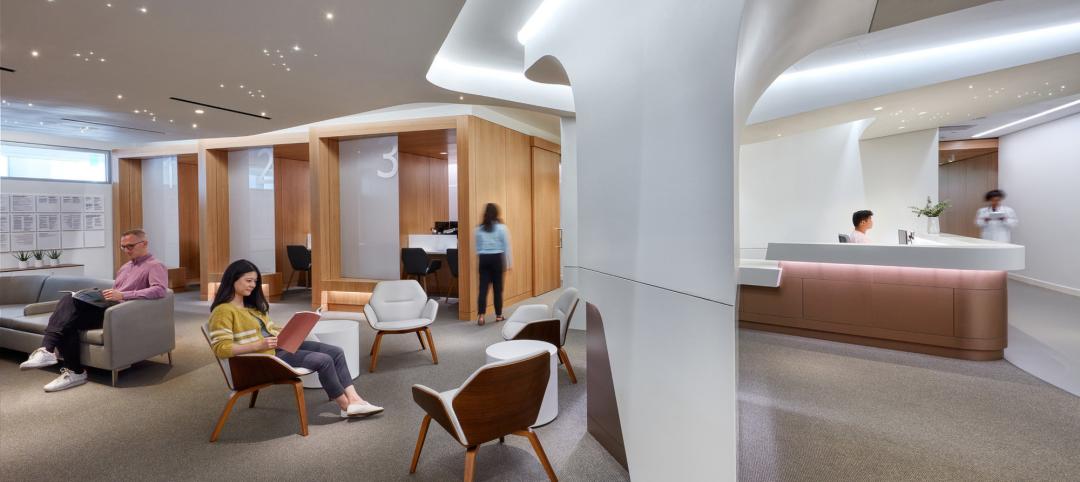Perkins+Will has designed the new 367,000-sf home for Gateway Community College, the leading community college in Connecticut. Spanning two city blocks in downtown New Haven, the $198-million project will create a meaningful identity for the College and enhance the surrounding urban neighborhood.
The state’s first public building designed to be gold-certified in LEED and the largest one-time funded state development in Connecticut history, this entirely new campus relocates Gateway Community College to downtown New Haven and consolidates the school’s two existing campuses to serve more than 11,000 students.
Opening to students on September 4, 2012, the facility is an example of how thoughtful architecture can engage the city and contribute to significant urban revitalization.
Design highlights of the Gateway building are a light-filled multi-story atrium, a state-of-the-art Library and Learning Commons and spacious entry lobbies that connect the college to the city. The building also features classrooms for Gateway’s humanities, business, engineering, nursing/allied health, math/science and culinary arts programs.
Other features include a Community Center that will serve as a large public meeting space for lectures, events and group activities with a capacity for more than 300 people, faculty offices, student service areas and a 600-car parking garage. Perkins+Will located the more public elements of Gateway’s program at street level, with the cafeteria, bookstore, culinary arts program and art exhibition space all visible through storefront-style windows.
Perkins+Will’s design is planned around a multi-story atrium that connects the second, third and fourth levels of the building, and bridges over George Street to link the north and south buildings. The atrium serves as an interior, three-dimensional “street” that connects the main entry to the fourth floor, bringing daylight into the middle of the building and providing clear, intuitive access to all of the major spaces. Configured as a series of terraces linked by stairs and stadium-style seating, the atrium will become the primary gathering space for students and a link between academic spaces and faculty offices. Along the north side is a Learning Wall, a four-story, articulated surface that features inspirational messaging and is patterned with windows that bring natural light into interior classrooms. The bridge features a LED art installation by the art collective Electroland, with portraits that showcase the personalities that make the College unique.
The First Niagara Library and Learning Center anchors the southern end of the building and is defined by a curving, multi-story glass curtain wall that creates a dramatic expression when illuminated at night. The two-story space links a quiet lower floor, comprised of reading spaces and stacks for half of the library’s 50,000 books, with a more active upper level with spaces and seating for group-based learning. It will also feature the latest in interactive computer technology to help students gather information, analyze data and build knowledge.
Perkins+Will’s design for Gateway also features one main lobby and two supporting lobbies, which are all double-height with floor-to-ceiling windows, durable terrazzo floors, wood paneling and specialty lighting fixtures. The main lobby provides clear access from the Community Center and garage, as well as access to the elevators, escalator and stairs. Located at the intersection of Church and George Streets, the main lobby marks the southern corner of New Haven’s eighth square, which is part of the city’s historic “Nine Squares” layout and one of the earliest and most influential urban plans in America. +
Related Stories
Engineers | Sep 15, 2023
NIST investigation of Champlain Towers South collapse indicates no sinkhole
Investigators from the National Institute of Standards and Technology (NIST) say they have found no evidence of underground voids on the site of the Champlain Towers South collapse, according to a new NIST report. The team of investigators have studied the site’s subsurface conditions to determine if sinkholes or excessive settling of the pile foundations might have caused the collapse.
Office Buildings | Sep 14, 2023
New York office revamp by Kohn Pedersen Fox features new façade raising occupant comfort, reducing energy use
The modernization of a mid-century Midtown Manhattan office tower features a new façade intended to improve occupant comfort and reduce energy consumption. The building, at 666 Fifth Avenue, was originally designed by Carson & Lundin. First opened in November 1957 when it was considered cutting-edge, the original façade of the 500-foot-tall modernist skyscraper was highly inefficient by today’s energy efficiency standards.
Healthcare Facilities | Sep 13, 2023
Florida’s first freestanding academic medical behavioral health hospital breaks ground in Tampa Bay
Construction kicked off recently on TGH Behavioral Health Hospital, Florida’s first freestanding academic medical behavioral health hospital. The joint venture partnership between Tampa General (a 1,040-bed facility) and Lifepoint Behavioral Health will provide a full range of inpatient and outpatient care in specialized units for pediatrics, adolescents, adults, and geriatrics, and fills a glaring medical need in the area.
Adaptive Reuse | Sep 13, 2023
Houston's first innovation district is established using adaptive reuse
Gensler's Vince Flickinger shares the firm's adaptive reuse of a Houston, Texas, department store-turned innovation hub.
Giants 400 | Sep 12, 2023
Top 75 Retail Sector Engineering and Engineering Architecture (EA) Firms for 2023
Kimley-Horn, Henderson Engineers, Jacobs, and EXP head BD+C's ranking of the nation's largest retail building engineering and engineering/architecture (EA) firms for 2023, as reported in the 2023 Giants 400 Report. Note: This ranking factors revenue for all retail buildings work, including big box stores, cineplexes, entertainment centers, malls, restaurants, strip centers, and theme parks.
Giants 400 | Sep 11, 2023
Top 140 Retail Sector Architecture and Architecture Engineering (AE) Firms for 2023
Gensler, Arcadis, Core States Group, WD Partners, and NORR top BD+C's ranking of the nation's largest retail sector architecture and architecture engineering (AE) firms for 2023, as reported in the 2023 Giants 400 Report. Note: This ranking factors revenue for all retail buildings work, including big box stores, cineplexes, entertainment centers, malls, restaurants, strip centers, and theme parks.
Resiliency | Sep 11, 2023
FEMA names first communities for targeted assistance on hazards resilience
FEMA recently unveiled the initial designation of 483 census tracts that will be eligible for increased federal support to boost resilience to natural hazards and extreme weather. The action was the result of bipartisan legislation, the Community Disaster Resilience Zones Act of 2022. The law aims to help localities most at risk from the impacts of climate change to build resilience to natural hazards.
MFPRO+ Research | Sep 11, 2023
Conversions of multifamily dwellings to ‘mansions’ leading to dwindling affordable stock
Small multifamily homes have historically provided inexpensive housing for renters and buyers, but developers have converted many of them in recent decades into larger, single-family units. This has worsened the affordable housing crisis, say researchers.
Engineers | Sep 8, 2023
Secrets of a structural engineer
Walter P Moore's Scott Martin, PE, LEED AP, DBIA, offers tips and takeaways for young—and veteran—structural engineers in the AEC industry.
Healthcare Facilities | Sep 8, 2023
Modern healthcare interiors: Healing and care from the outside in
CO Architects shares design tips for healthcare interiors, from front desk to patient rooms.

















