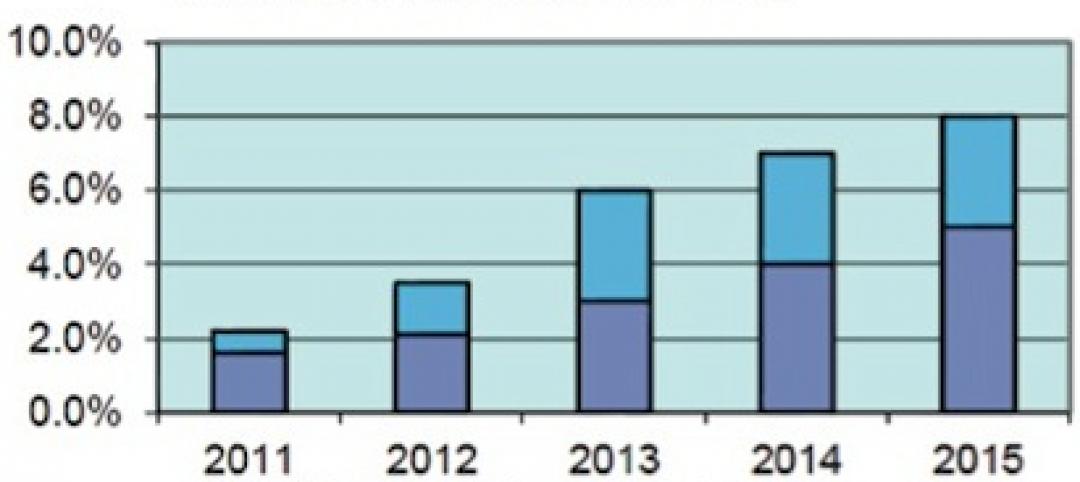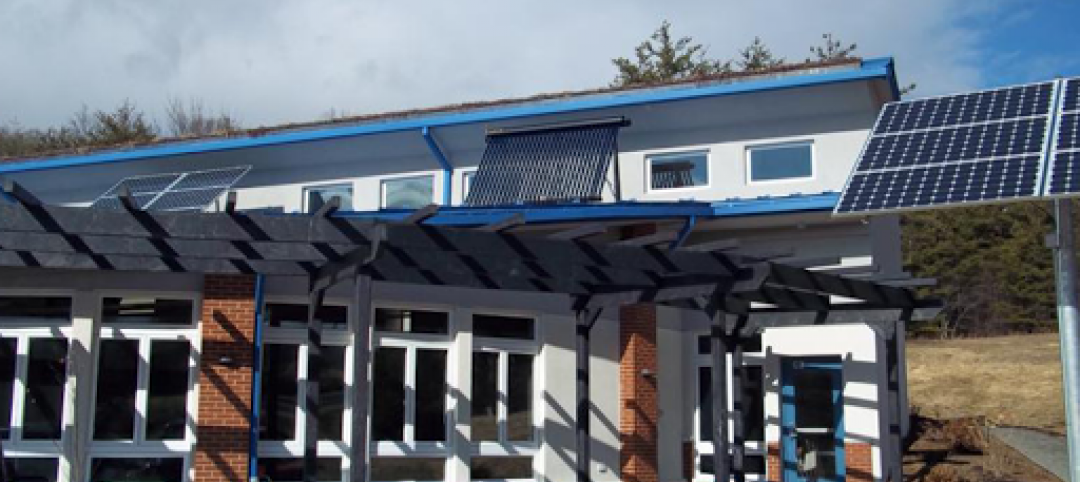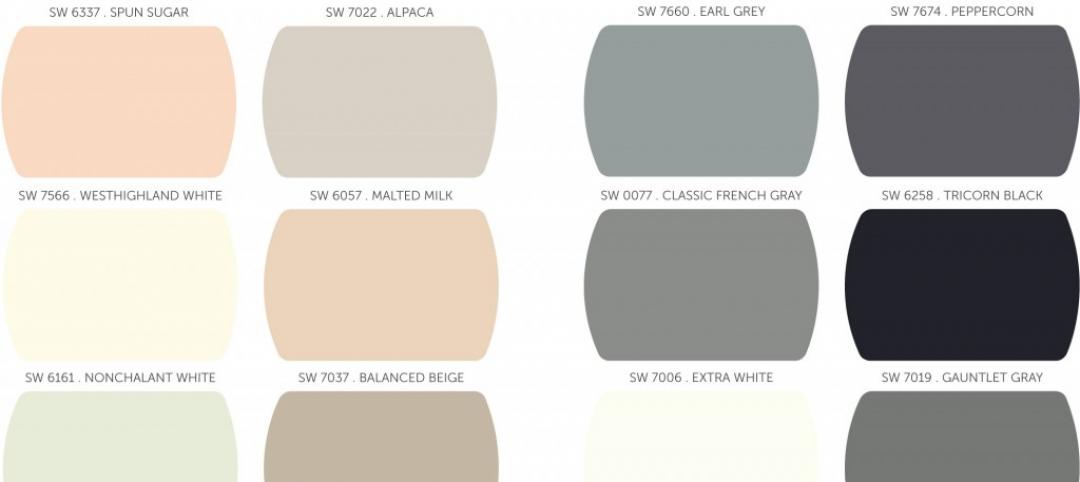Perkins+Will has designed the new 367,000-sf home for Gateway Community College, the leading community college in Connecticut. Spanning two city blocks in downtown New Haven, the $198-million project will create a meaningful identity for the College and enhance the surrounding urban neighborhood.
The state’s first public building designed to be gold-certified in LEED and the largest one-time funded state development in Connecticut history, this entirely new campus relocates Gateway Community College to downtown New Haven and consolidates the school’s two existing campuses to serve more than 11,000 students.
Opening to students on September 4, 2012, the facility is an example of how thoughtful architecture can engage the city and contribute to significant urban revitalization.
Design highlights of the Gateway building are a light-filled multi-story atrium, a state-of-the-art Library and Learning Commons and spacious entry lobbies that connect the college to the city. The building also features classrooms for Gateway’s humanities, business, engineering, nursing/allied health, math/science and culinary arts programs.
Other features include a Community Center that will serve as a large public meeting space for lectures, events and group activities with a capacity for more than 300 people, faculty offices, student service areas and a 600-car parking garage. Perkins+Will located the more public elements of Gateway’s program at street level, with the cafeteria, bookstore, culinary arts program and art exhibition space all visible through storefront-style windows.
Perkins+Will’s design is planned around a multi-story atrium that connects the second, third and fourth levels of the building, and bridges over George Street to link the north and south buildings. The atrium serves as an interior, three-dimensional “street” that connects the main entry to the fourth floor, bringing daylight into the middle of the building and providing clear, intuitive access to all of the major spaces. Configured as a series of terraces linked by stairs and stadium-style seating, the atrium will become the primary gathering space for students and a link between academic spaces and faculty offices. Along the north side is a Learning Wall, a four-story, articulated surface that features inspirational messaging and is patterned with windows that bring natural light into interior classrooms. The bridge features a LED art installation by the art collective Electroland, with portraits that showcase the personalities that make the College unique.
The First Niagara Library and Learning Center anchors the southern end of the building and is defined by a curving, multi-story glass curtain wall that creates a dramatic expression when illuminated at night. The two-story space links a quiet lower floor, comprised of reading spaces and stacks for half of the library’s 50,000 books, with a more active upper level with spaces and seating for group-based learning. It will also feature the latest in interactive computer technology to help students gather information, analyze data and build knowledge.
Perkins+Will’s design for Gateway also features one main lobby and two supporting lobbies, which are all double-height with floor-to-ceiling windows, durable terrazzo floors, wood paneling and specialty lighting fixtures. The main lobby provides clear access from the Community Center and garage, as well as access to the elevators, escalator and stairs. Located at the intersection of Church and George Streets, the main lobby marks the southern corner of New Haven’s eighth square, which is part of the city’s historic “Nine Squares” layout and one of the earliest and most influential urban plans in America. +
Related Stories
| Jan 16, 2014
Construction spending for 2013 finishing 5% higher than 2012: Gilbane Construction Economics report
??Construction growth is looking up, according to the December 2013 release of the periodic report Construction Economics, authored by Gilbane Building Company. Construction spending for 2013 will finish the year up 5%.
| Jan 16, 2014
ASHRAE revised climatic data for building design standards
ASHRAE Standard 169, Climatic Data for Building Design Standards, now includes climatic data for 5,564 locations throughout the world.
| Jan 15, 2014
6 social media skills every leader needs
The social media revolution—which is less than a decade old—has created a dilemma for senior executives. While its potential seems immense, the inherent risks create uncertainty and unease.
| Jan 15, 2014
Report: 32 U.S. buildings have been verified as net-zero energy performers
The New Buildings Institute's 2014 Getting to Zero Status report includes an interactive map detailing the net-zero energy buildings that have been verified by NBI.
| Jan 14, 2014
Sherwin-Williams unveils colormix 2014
Drawing influence from fashion, science, nature, pop culture and global traditions, Sherwin-Williams introduces colormix™ 2014, which captures colors that inspire creativity and design in today’s world. The four-palette collection provides design professionals with a guide to help them define the moods they want to create and select colors for their projects.
| Jan 13, 2014
Custom exterior fabricator A. Zahner unveils free façade design software for architects
The web-based tool uses the company's factory floor like "a massive rapid prototype machine,” allowing designers to manipulate designs on the fly based on cost and other factors, according to CEO/President Bill Zahner.
| Jan 13, 2014
AEC professionals weigh in on school security
An exclusive survey reveals that Building Teams are doing their part to make the nation’s schools safer in the aftermath of the Sandy Hook tragedy.
| Jan 13, 2014
6 legislative actions to ignite the construction economy
The American Institute of Architects announced its “punch list” for Congress that, if completed, will ignite the construction economy by spurring much needed improvements in energy efficiency, infrastructure, and resiliency, and create jobs for small business.
| Jan 12, 2014
CES showcases innovations: Can any of these help you do your job better?
The Consumer Electronics Show took place this past week in Las Vegas. Known for launching new products and technologies, many of the products showcased there set the bar for future innovators. The show also signals trends to watch in technology applicable to the design and building industry.
| Jan 12, 2014
The ‘fuzz factor’ in engineering: when continuous improvement is neither
The biggest threat to human life in a building isn’t the potential of natural disasters, but the threat of human error. I believe it’s a reality that increases in probability every time a code or standard change is proposed.

















