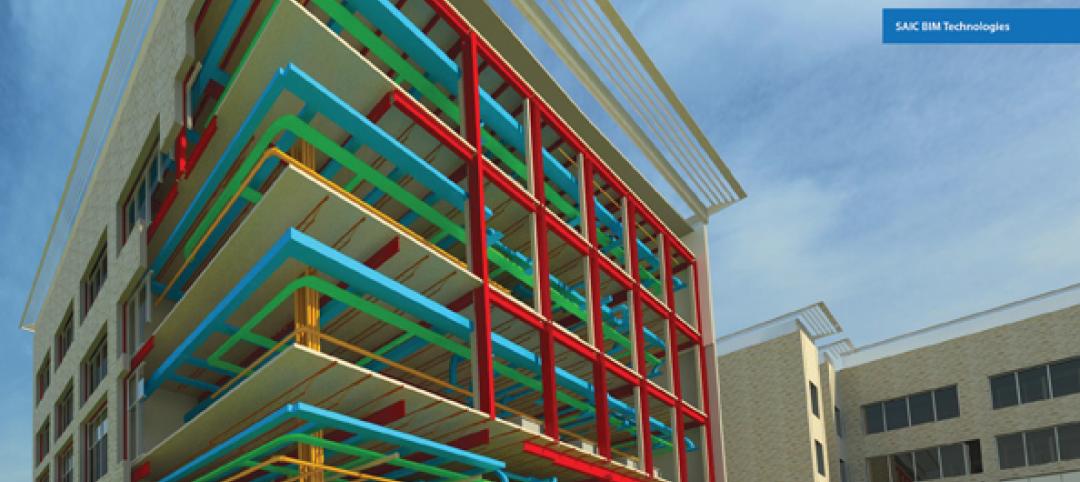Perkins+Will and The Johns Hopkins Hospital Facilities and Design staff designed a new 1.6-million-square-foot complex for the academic medical center and the nation’s top-ranked hospital.
Opening May 1, 2012, the facility will serve as a new gateway to the medical campus while transforming the healthcare experience. Distinguished by its curved shape, articulated forms, bold color, gardens, and natural light, the Johns Hopkins Hospital includes two 12-story towers for children’s and adult healthcare that rise from an eight-story base of the structure.
The design for the new clinical building provides a clear identity for each tower composed into a unified whole. The complex includes 560 private patient rooms, 33 state-of-the-art operating rooms, and expansive new adult and pediatric emergency departments. Its integrated healthcare planning and design supports both the most advanced medical technology and the latest evidence-based strategies for ideal patient-oriented care.
The curvilinear glass and brick building, accented with colorful panels, serves as the new front door to the hospital and the entire 14-acre campus. The architecture guides people to the entrance where a canopy extends the length of the entrance, sheltering the emergency and hospital entryways. A landscaped entry plaza, the size of a football field, leads the way into a two-story sky-lit adult tower lobby with a meditation garden as well as the soaring four-story children’s lobby.??
In a rare approach, from the outset of the facility’s planning and design, a multidisciplinary project partnership was established for a highly interactive process of creative exchange. This unique collaboration included Perkins+Will, artists from across the country, an art curator, Bloomberg Philanthropies, and Johns Hopkins staff and leadership. As a result of this alliance, the building now incorporates over 500 works of art created for the facility by more than 70 artists, as well as numerous healing gardens, to create a dignified, uplifting, and nurturing environment. ??
A key design feature of the building, created in collaboration with Brooklyn-based artist Spencer Finch, is a shimmering glass curtain wall that covers much of the building’s exterior. Perkins+Will worked closely with Finch and the project partnership over many months to integrate the architecture with the artist’s concept. The result is a multi-colored two-layered fritted glass façade that incorporates Finch’s unique approach to color. Its effect moderates the Baltimore light by day and transforms the building into a glowing composition of color and light by night. BD+C
Related Stories
| Jun 1, 2012
AIA 2030 Commitment Program reports new results
The full report contains participating firm demographics, energy reduction initiatives undertaken by firms, anecdotal accounts, and lessons learned.
| Jun 1, 2012
Robert Wilson joins SmithGroupJJR
Wilson makes the move to SmithGroupJJR from VOA Associates, Inc., where he served as a senior vice president and technical director in its Chicago office.
| Jun 1, 2012
Gilbane Building's Sue Klawans promoted
Industry veteran tasked with boosting project efficiency and driving customer satisfaction, to direct operational excellence efforts.
| Jun 1, 2012
Ground broken for Children’s Hospital Colorado South Campus
Children’s Hospital Colorado expects to host nearly 80,000 patient visits at the South Campus during its first year.
| Jun 1, 2012
K-State Olathe Innovation Campus receives LEED Silver
Aspects of the design included a curtain wall and punched openings allowing natural light deep into the building, regional materials were used, which minimized the need for heavy hauling, and much of the final material included pre and post-consumer recycled content.
| Jun 1, 2012
New York City Department of Buildings approves 3D BIM site safety plans
3D BIM site safety plans enable building inspectors to take virtual tours of construction projects and review them in real-time on site.
| May 31, 2012
Product Solutions June 2012
Curing agents; commercial faucets; wall-cladding systems.
| May 31, 2012
8 steps to a successful BIM marketing program
It's not enough to have BIM capability--you have to know how to sell your BIM expertise to clients and prospects.
| May 31, 2012
3 Metal Roofing Case Studies Illustrate Benefits
Metal roofing systems offer values such as longevity, favorable life cycle costs, and heightened aesthetic appeal.
| May 31, 2012
AIA Course: High-Efficiency Plumbing Systems for Commercial and Institutional Buildings
Earn 1.0 AIA/CES learning units by studying this article and successfully completing the online exam.
















