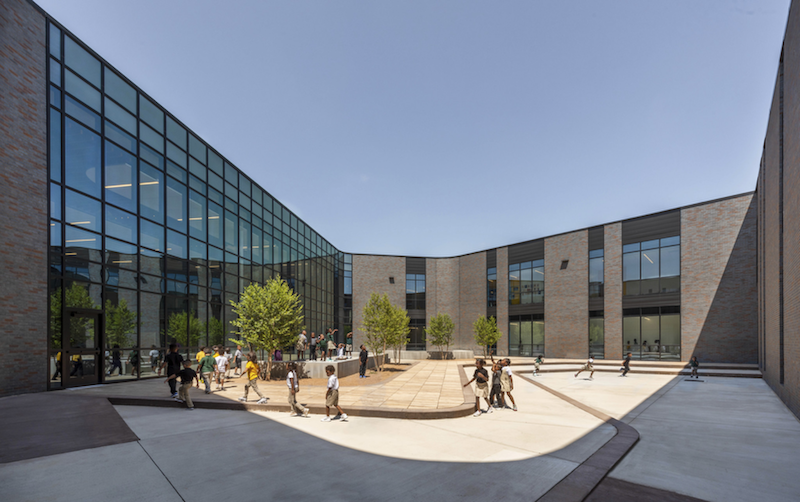The new Katherine Johnson Technology Magnet Academy (KJTMA) was designed with an emphasis on technology, STEM, and outdoor learning. The school provides learning opportunities focused on robotics, coding, science, digital art, and music for 900 kindergarten through fifth grade students each year.
The two-story, 109,500-sf facility includes a media center that is surrounded by a variety of secure outdoor learning areas. The two-story media center anchors the building and was designed to blur the lines between indoor and outdoor space through the utilization of daylight, views, thermal comfort, and materials.
 Courtesy KJTMA
Courtesy KJTMA
Grade-level rows of classrooms surround the building’s core. Flexible collaboration zones with operable acoustic glass partitions link the classroom corridors with the media center and outdoor environments.
See Also: Chapman University opens new science and engineering center
A binary code pattern was applied to the exterior building fenestration meant to mimic robotics and coding principles and provide an interior corridor experience that facilitates student visibility and interaction. The building’s interior features a space travel theme that connects content to the programmatic offerings in the adjacent spaces. For example, lessons about gravity are located near the gym, while a moon buggy is displayed near robotics. Dynamic QR codes embedded in the wall graphics enable students to access supplementary information through their school-issued iPads. Teachers can alter the content tied to the codes at any time to accommodate age ranges and subject matter.
Related Stories
| May 13, 2014
Steven Holl's sculptural Institute for Contemporary Art set to break ground at VCU
The facility will have two entrances—one facing the city of Richmond, Va., the other toward VCU's campus—to serve as a connection between "town and gown."
| May 13, 2014
Universities embrace creative finance strategies
After Moody’s and other credit ratings agencies tightened their standards a few years ago, universities had to become much more disciplined about their financing mechanisms.
| May 13, 2014
19 industry groups team to promote resilient planning and building materials
The industry associations, with more than 700,000 members generating almost $1 trillion in GDP, have issued a joint statement on resilience, pushing design and building solutions for disaster mitigation.
| May 11, 2014
Final call for entries: 2014 Giants 300 survey
BD+C's 2014 Giants 300 survey forms are due Wednesday, May 21. Survey results will be published in our July 2014 issue. The annual Giants 300 Report ranks the top AEC firms in commercial construction, by revenue.
| May 10, 2014
How your firm can gain an edge on university projects
Top administrators from five major universities describe how they are optimizing value on capital expenditures, financing, and design trends—and how their AEC partners can better serve them and other academic clients.
| May 9, 2014
5 trends transforming higher education
Performance-based funding models and the adoption of advanced technologies like augmented reality for teaching are just a few of the predictions offered by CannonDesign's higher education sector leader, Brad Lukanic.
| May 5, 2014
8 modern trends in student dining
Creating a dining experience for the modern millennial requires not only a deep knowledge of good design, but also an understanding of what makes today’s students tick. Culinary designers and consultants provide insights into what trends are transforming the campus table.
| May 1, 2014
First look: Cal State San Marcos's posh student union complex
The new 89,000-sf University Student Union at CSUSM features a massive, open-air amphitheater, student activity center with a game lounge, rooftop garden and patio, and ballroom space.
| Apr 29, 2014
USGBC launches real-time green building data dashboard
The online data visualization resource highlights green building data for each state and Washington, D.C.
Smart Buildings | Apr 28, 2014
Cities Alive: Arup report examines latest trends in urban green spaces
From vertical farming to glowing trees (yes, glowing trees), Arup engineers imagine the future of green infrastructure in cities across the world.

















